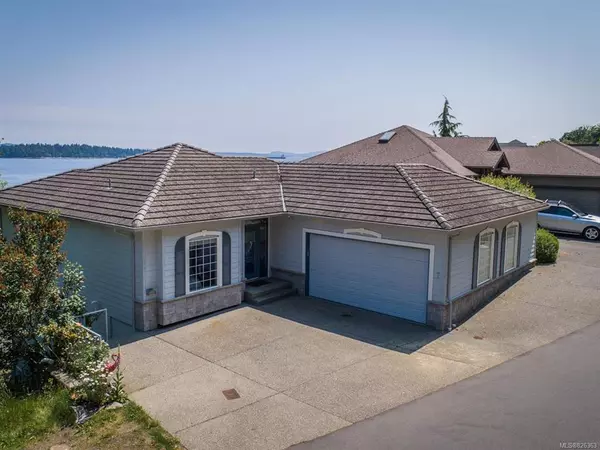$946,500
$998,800
5.2%For more information regarding the value of a property, please contact us for a free consultation.
245 Oyster Cove Rd #7 Ladysmith, BC V9G 1A3
4 Beds
5 Baths
3,457 SqFt
Key Details
Sold Price $946,500
Property Type Single Family Home
Sub Type Single Family Detached
Listing Status Sold
Purchase Type For Sale
Square Footage 3,457 sqft
Price per Sqft $273
Subdivision Oyster Cove
MLS Listing ID 826363
Sold Date 04/30/20
Style Main Level Entry with Lower Level(s)
Bedrooms 4
Full Baths 3
Half Baths 2
HOA Fees $295/mo
Year Built 2003
Annual Tax Amount $7,473
Tax Year 2019
Lot Size 6,098 Sqft
Acres 0.14
Property Description
Wake up to the eagles soaring and the ocean at your door in this beautiful walk on oceanfront home in Ladysmith harbor, located within the private & secure community of Oyster Cove Estates. Built in 2003, this open, main level entry home with in-law suite was designed so you could experience ocean views from almost every room of the home. Inside, you will see gorgeous cabinetry throughout, granite countertop island, stain glass features, 3 ensuites, 2 gas fireplaces, 9' ceilings, and 36' wide (wheel chair friendly) doorways. Some additional exceptional features are the 50 year tile roof, low E windows, Heat Recovery Ventilator, large fiberglass surfaced decks with natural gas outlets, and your own mooring buoy. The manicured grounds offer irrigation & low maintenance landscaping with easy access to the ocean front promenade, and beach. This impressive package is sure to please even the most discriminating buyer! All measurements are approximate, please verify if important.
Location
Province BC
County Ladysmith, Town Of
Area Du Ladysmith
Zoning R3
Rooms
Other Rooms Workshop
Basement Finished, Full
Main Level Bedrooms 2
Kitchen 2
Interior
Heating Baseboard, Electric, Heat Recovery
Flooring Mixed
Fireplaces Number 2
Fireplaces Type Gas
Equipment Central Vacuum, Security System
Fireplace 1
Window Features Insulated Windows
Appliance Hot Tub
Exterior
Exterior Feature Garden, Low Maintenance Yard, Swimming Pool, Sprinkler System
Garage Spaces 2.0
Waterfront Description Ocean
View Y/N 1
View Mountain(s), Ocean
Roof Type Other
Handicap Access Wheelchair Friendly
Total Parking Spaces 2
Building
Lot Description Landscaped, Central Location, Easy Access, Gated Community, Marina Nearby, No Through Road, Recreation Nearby, Shopping Nearby
Building Description Cement Fibre,Frame,Insulation: Ceiling,Insulation: Walls, Main Level Entry with Lower Level(s)
Foundation Yes
Sewer Sewer To Lot
Water Municipal
Additional Building Exists
Structure Type Cement Fibre,Frame,Insulation: Ceiling,Insulation: Walls
Others
Tax ID 016-664-388
Ownership Freehold/Strata
Read Less
Want to know what your home might be worth? Contact us for a FREE valuation!

Our team is ready to help you sell your home for the highest possible price ASAP
Bought with eXp Realty






