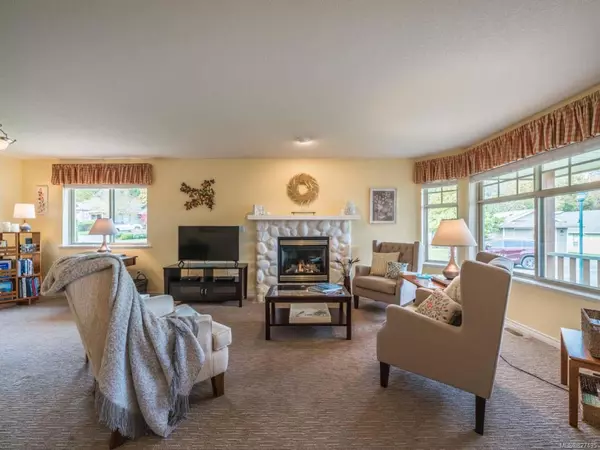$506,000
$519,000
2.5%For more information regarding the value of a property, please contact us for a free consultation.
286 Smith Pl Parksville, BC V9P 2V4
2 Beds
2 Baths
1,390 SqFt
Key Details
Sold Price $506,000
Property Type Single Family Home
Sub Type Single Family Detached
Listing Status Sold
Purchase Type For Sale
Square Footage 1,390 sqft
Price per Sqft $364
Subdivision Corfield Glades
MLS Listing ID 827495
Sold Date 01/30/20
Style Rancher
Bedrooms 2
Full Baths 2
HOA Fees $102/mo
Year Built 2002
Annual Tax Amount $3,144
Tax Year 2019
Lot Size 6,098 Sqft
Acres 0.14
Property Description
Parksville rancher in show home condition with a beautiful outdoor south facing fully fenced backyard with an entertainment size patio. This well cared for rancher has 2 bedrooms, 2 full baths, spacious kitchen with island open to a breakfast/family room with a vaulted ceiling. Separate elegant dining and living areas enjoy a cozy gas fireplace with rock features. Deluxe master master bedroom with a full ensuite, single garage with additional outside parking and close to all amenities. Gas forced air heating, on crawl for added warmth, awning for backyard patio, covered front verhanda. Lovely area of fine homes in a quiet area, monthly strata fee only $102/mont, 55+, small pet allowed. Perfect retirement home!
Location
Province BC
County Parksville, City Of
Area Pq Parksville
Zoning RS1
Rooms
Basement Crawl Space
Main Level Bedrooms 2
Kitchen 1
Interior
Heating Forced Air, Natural Gas
Flooring Mixed, Tile
Fireplaces Number 1
Fireplaces Type Gas
Equipment Central Vacuum Roughed-In
Fireplace 1
Window Features Insulated Windows
Appliance Kitchen Built-In(s)
Exterior
Exterior Feature Fencing: Full, Low Maintenance Yard
Garage Spaces 1.0
Utilities Available Underground Utilities
Roof Type Fibreglass Shingle
Total Parking Spaces 1
Building
Lot Description Landscaped, Near Golf Course, Private, Sidewalk, Adult-Oriented Neighbourhood, Central Location, Quiet Area, Southern Exposure, Shopping Nearby
Building Description Cement Fibre,Frame,Insulation: Ceiling,Insulation: Walls, Rancher
Foundation Yes
Sewer Sewer To Lot
Water Municipal
Structure Type Cement Fibre,Frame,Insulation: Ceiling,Insulation: Walls
Others
Restrictions Building Scheme
Tax ID 024-144-037
Ownership Freehold/Strata
Read Less
Want to know what your home might be worth? Contact us for a FREE valuation!

Our team is ready to help you sell your home for the highest possible price ASAP
Bought with RE/MAX of Nanaimo






