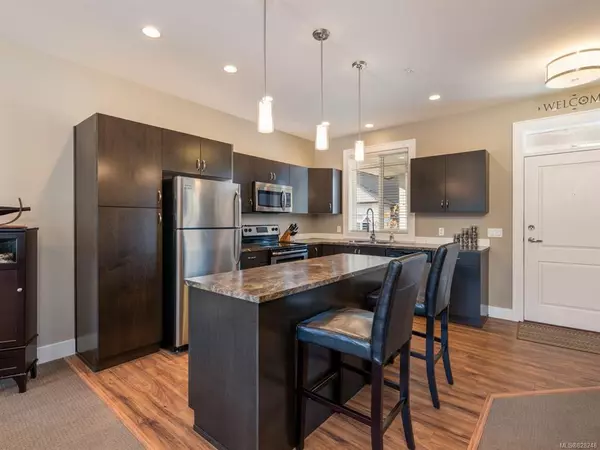$343,900
$349,900
1.7%For more information regarding the value of a property, please contact us for a free consultation.
512 Jim Cram Dr #4 Ladysmith, BC V9G 0B1
2 Beds
2 Baths
1,228 SqFt
Key Details
Sold Price $343,900
Property Type Condo
Sub Type Condo Apartment
Listing Status Sold
Purchase Type For Sale
Square Footage 1,228 sqft
Price per Sqft $280
Subdivision Meadow Woods
MLS Listing ID 828248
Sold Date 01/22/20
Bedrooms 2
Full Baths 2
HOA Fees $153/mo
Year Built 2012
Annual Tax Amount $2,851
Tax Year 2019
Property Description
Enjoy fresh air and look over the treetops from one of your 2 balconies in this modern and functional 2 bedroom 2 bathroom condo unit nestled in a quiet but steadily growing area of Ladysmith. The kitchen of this second floor corner-unit features stainless steel appliances and a large island with eating bar that looks out across the expansive living room and electric fireplace. The spacious master bedroom includes a walk-in closet and ensuite. A south facing 2nd bedroom, in-suite laundry and a 4 piece bathroom round out this units built in amenities. With a quick drive to the amenities of Downtown Ladysmith as well as Forrest turf field just steps from your door and access to endless miles of walking and biking trails, this unit is situated to suit all lifestyles.
Location
Province BC
County Ladysmith, Town Of
Area Du Ladysmith
Zoning R3A
Rooms
Main Level Bedrooms 2
Kitchen 1
Interior
Heating Baseboard, Electric
Cooling None
Flooring Mixed
Fireplaces Number 1
Fireplaces Type Electric
Fireplace 1
Window Features Insulated Windows
Laundry In Unit
Exterior
Exterior Feature Balcony/Patio
Roof Type Asphalt Shingle
Building
Lot Description Sidewalk, Easy Access, Family-Oriented Neighbourhood, No Through Road, Recreation Nearby, Shopping Nearby
Story 2
Foundation Yes
Sewer Sewer To Lot
Water Municipal
Additional Building Potential
Structure Type Cement Fibre,Frame,Insulation: Ceiling,Insulation: Walls
Others
HOA Fee Include Property Management
Tax ID 028-852-702
Ownership Freehold/Strata
Acceptable Financing Must Be Paid Off
Listing Terms Must Be Paid Off
Read Less
Want to know what your home might be worth? Contact us for a FREE valuation!

Our team is ready to help you sell your home for the highest possible price ASAP
Bought with Macdonald Realty Victoria






