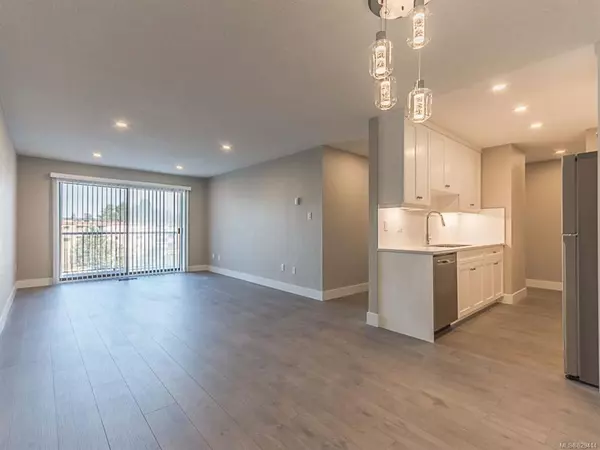$236,900
$249,900
5.2%For more information regarding the value of a property, please contact us for a free consultation.
1600 Dufferin Cres #420 Nanaimo, BC V9S 5N2
2 Beds
1 Bath
851 SqFt
Key Details
Sold Price $236,900
Property Type Condo
Sub Type Condo Apartment
Listing Status Sold
Purchase Type For Sale
Square Footage 851 sqft
Price per Sqft $278
Subdivision Dufferin Court
MLS Listing ID 829414
Sold Date 03/06/20
Bedrooms 2
Full Baths 1
HOA Fees $331/mo
Year Built 1980
Annual Tax Amount $1,302
Tax Year 2019
Property Description
No detail was overlooked in this professionally renovated top floor corner unit 2 bedroom condo. The latest in kitchen style and decor includes quartz counters, white shaker cabinets, subway tiles, under counter lighting, chrome fixtures, and a brand new 4 piece stainless steel appliance package. The quality continues in the sparkling new 4 piece bathroom by BathFitter, and carries throughout the entire suite with laminate hardwood floors, fresh paint and trim, window coverings, and brushed silver accents. New recessed LED lighting, hot water tank, and baseboard heaters keep things cozy. There's even a private balcony with distant views of the coastal mountains. Natural building attributes like concrete between floors, secured entry, accessibility elevator, regular caretaker, and CC security, all combine to provide peace of mind. With a central location in the heart of Nanaimo's medical district and quick possession possible, this move is sure to be the right move. All data apprx.
Location
Province BC
County Nanaimo, City Of
Area Na Central Nanaimo
Zoning R1
Rooms
Main Level Bedrooms 2
Kitchen 1
Interior
Heating Baseboard, Electric
Flooring Laminate
Equipment Security System
Appliance Kitchen Built-In(s)
Laundry Common Area
Exterior
Exterior Feature Balcony/Patio
Amenities Available Elevator(s), Security System, Secured Entry
View Y/N 1
View Mountain(s)
Roof Type Fibreglass Shingle
Handicap Access Wheelchair Friendly
Building
Lot Description Near Golf Course, Sidewalk, Central Location, Easy Access, Park Setting, Recreation Nearby, Shopping Nearby
Story 4
Foundation Yes
Sewer Sewer To Lot
Water Municipal
Additional Building Potential
Structure Type Frame,Insulation: Ceiling,Insulation: Walls,Wood
Others
HOA Fee Include Caretaker,Maintenance Structure,Property Management,Sewer,Water
Tax ID 000-314-935
Ownership Strata
Acceptable Financing Must Be Paid Off
Listing Terms Must Be Paid Off
Pets Allowed Yes
Read Less
Want to know what your home might be worth? Contact us for a FREE valuation!

Our team is ready to help you sell your home for the highest possible price ASAP
Bought with Royal LePage Nanaimo Realty (NanIsHwyN)






