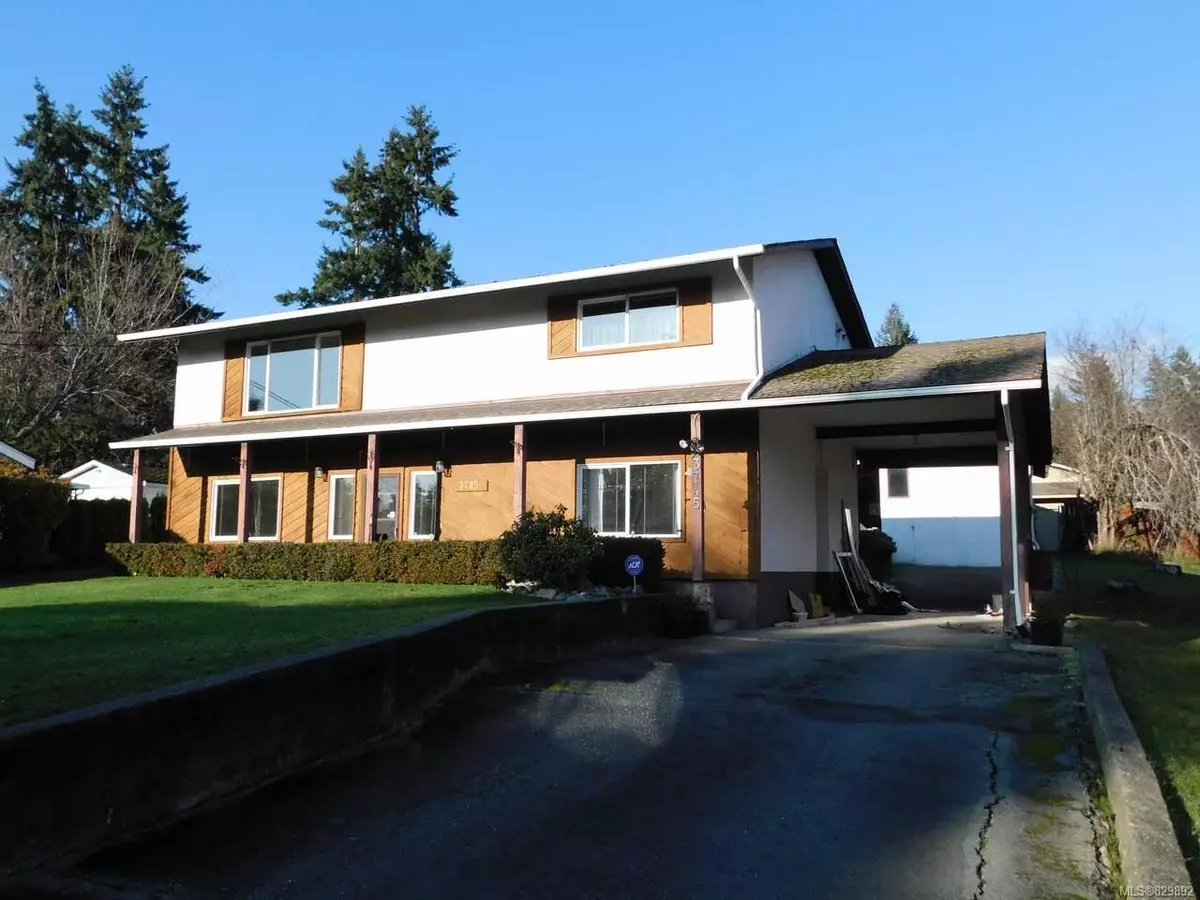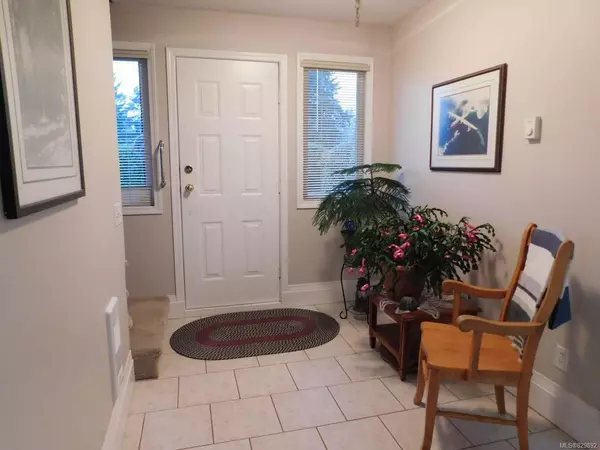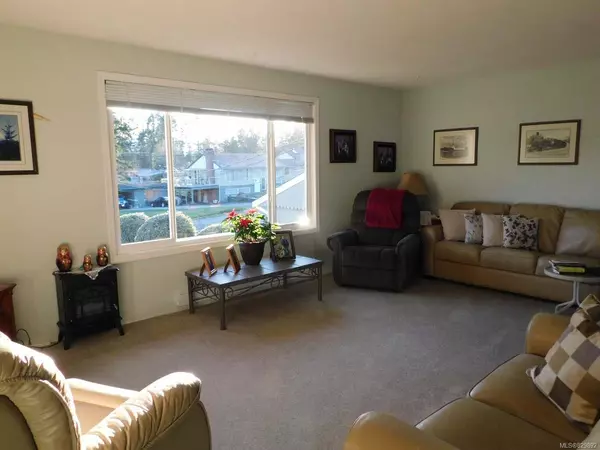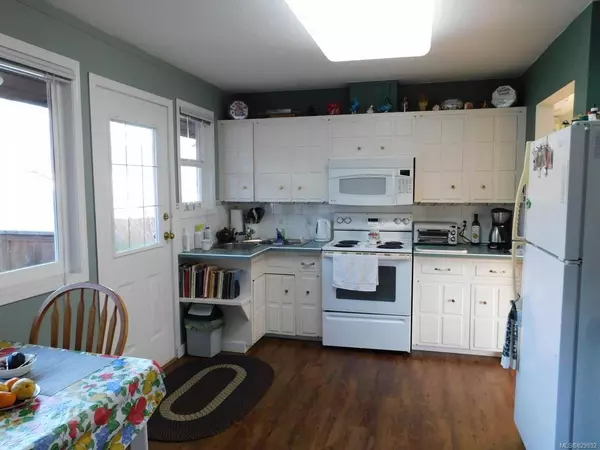$385,000
$419,000
8.1%For more information regarding the value of a property, please contact us for a free consultation.
3745 Bexley Rd Port Alberni, BC V9Y 8R7
3 Beds
2 Baths
2,000 SqFt
Key Details
Sold Price $385,000
Property Type Single Family Home
Sub Type Single Family Detached
Listing Status Sold
Purchase Type For Sale
Square Footage 2,000 sqft
Price per Sqft $192
MLS Listing ID 829892
Sold Date 02/28/20
Style Ground Level Entry With Main Up
Bedrooms 3
Full Baths 2
Year Built 1976
Annual Tax Amount $1,586
Tax Year 2019
Lot Size 9,147 Sqft
Acres 0.21
Lot Dimensions 62 x 144
Property Description
IMMACULATE FAMILY HOME in the heart of preferred Cherry Creek neighbourhood. This home features a main floor with a large living room, a spacious, modern kitchen with adjoining dining area and direct access to a large sundeck, two large bedrooms and a four piece bath. The lower level contains a welcoming entrance, a large recreation or family room, two more bedrooms (one without a closet), a laundry area, a three piece bath and walkout access to the attached carport. Upgrades include newer vinyl thermal windows, newer flooring on the main, and new planking on the sundeck. Other features include a large detached garage/shop that will accommodate a boat or small RV, a deer proof (fenced) garden area and a fenced, nicely landscaped, private backyard. Close to shopping, school, the golf course and a variety of natural walking trails.
Location
Province BC
County Alberni-clayoquot Regional District
Area Pa Alberni Valley
Zoning R2
Rooms
Other Rooms Workshop
Basement Finished, Full
Main Level Bedrooms 2
Kitchen 1
Interior
Heating Baseboard, Electric
Flooring Mixed
Window Features Insulated Windows
Appliance Kitchen Built-In(s)
Exterior
Exterior Feature Garden
Garage Spaces 1.0
Carport Spaces 1
View Y/N 1
View Mountain(s)
Roof Type Asphalt Shingle
Total Parking Spaces 3
Building
Lot Description Level, Quiet Area, Recreation Nearby
Building Description Frame,Insulation: Ceiling,Insulation: Walls,Stucco & Siding, Ground Level Entry With Main Up
Foundation Yes
Sewer Septic System
Water Cooperative
Structure Type Frame,Insulation: Ceiling,Insulation: Walls,Stucco & Siding
Others
Tax ID 004-772-962
Ownership Freehold
Read Less
Want to know what your home might be worth? Contact us for a FREE valuation!

Our team is ready to help you sell your home for the highest possible price ASAP
Bought with RE/MAX Mid-Island Realty






