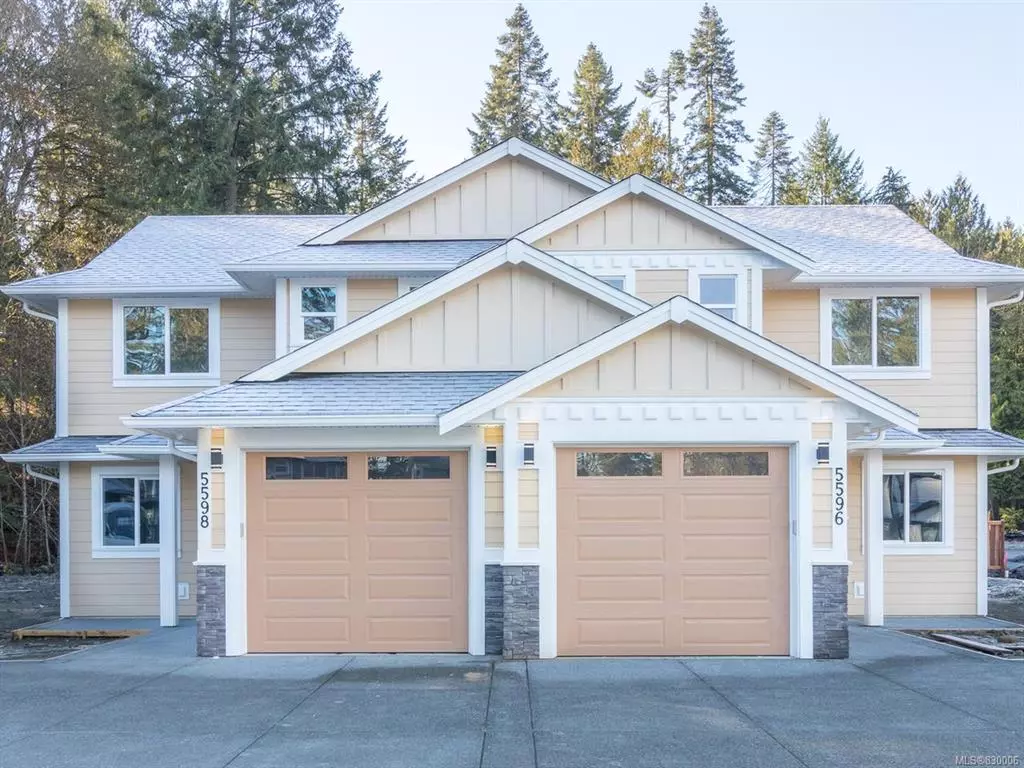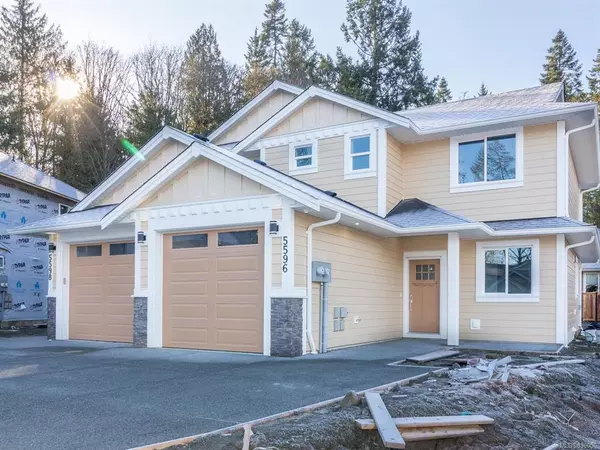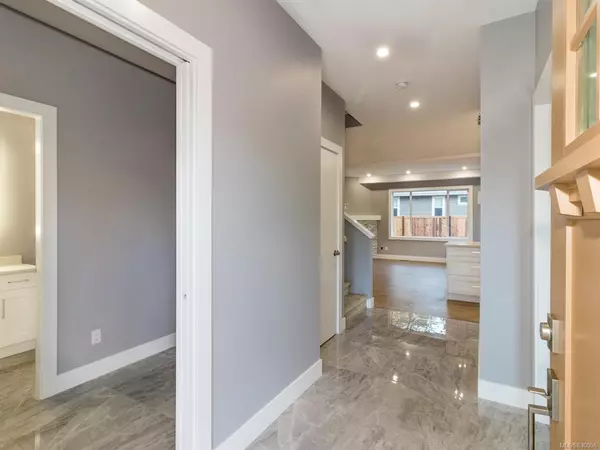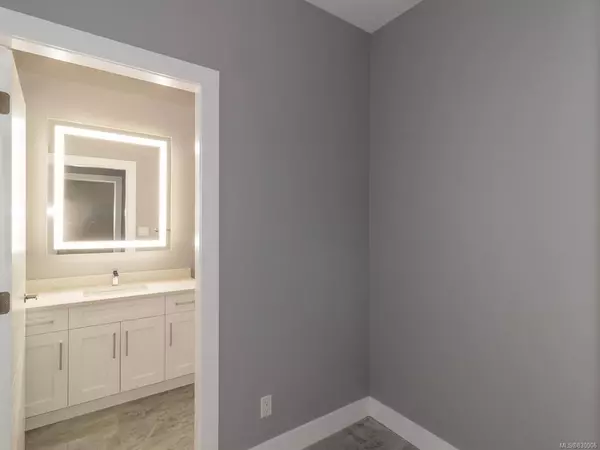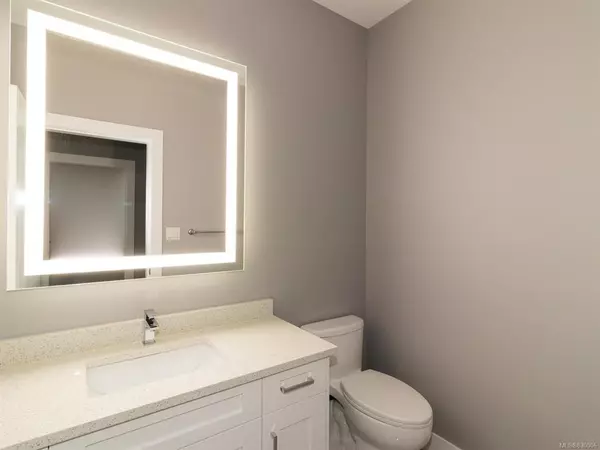$450,000
$459,000
2.0%For more information regarding the value of a property, please contact us for a free consultation.
5596 Capstone Pl Duncan, BC V9L 0E1
4 Beds
3 Baths
1,667 SqFt
Key Details
Sold Price $450,000
Property Type Multi-Family
Sub Type Half Duplex
Listing Status Sold
Purchase Type For Sale
Square Footage 1,667 sqft
Price per Sqft $269
Subdivision Stone Manor Estates
MLS Listing ID 830006
Sold Date 02/13/20
Style Duplex Side/Side
Bedrooms 4
Full Baths 2
Half Baths 1
Year Built 2019
Annual Tax Amount $1,737
Tax Year 2019
Property Description
New construction! This 1667 sq ft 4 bedroom, 3 bathroom half duplex home is located in one of the Cowichan Valley's most sought after neighbourhoods. Situated only minutes from town, schools, shopping, recreation, fitness centres, restaurants, trails, and medical services. Making this the perfect spot to unwind, raise a family, or retire with ease. The main floor is open plan consisting of a living room w/gas fireplace, dining area, kitchen w/island, bedroom/office, mud room, 2pc bathroom and access to the patio & sizeable backyard. Upstairs you will find the laundry room w/sink, main full bathroom, two bedrooms, and the master bedroom w/walk-in closet & ensuite. Features to note include natural gas furnace, quartz countertops, maple cabinetry, tiled wet rooms, easy access crawl space for storage, garage, new home warranty, ample parking and quality finishing throughout. This home offers low maintenance and energy efficient living. Eligible for no PTT.
Location
Province BC
County North Cowichan, Municipality Of
Area Du West Duncan
Zoning R3
Rooms
Basement Crawl Space
Main Level Bedrooms 1
Kitchen 1
Interior
Heating Forced Air, Natural Gas
Flooring Mixed
Fireplaces Number 1
Fireplaces Type Gas
Fireplace 1
Window Features Insulated Windows
Exterior
Exterior Feature Low Maintenance Yard
Garage Spaces 1.0
Utilities Available Electricity To Lot, Natural Gas To Lot, Underground Utilities
Roof Type Fibreglass Shingle
Total Parking Spaces 2
Building
Lot Description Cul-de-sac, Level, Near Golf Course, Sidewalk, Central Location, Easy Access, No Through Road, Quiet Area, Recreation Nearby, Shopping Nearby
Building Description Cement Fibre,Frame,Insulation: Ceiling,Insulation: Walls, Duplex Side/Side
Foundation Yes
Sewer Sewer To Lot
Water Municipal
Additional Building Potential
Structure Type Cement Fibre,Frame,Insulation: Ceiling,Insulation: Walls
Others
Restrictions Building Scheme,Easement/Right of Way,Restrictive Covenants
Tax ID 030-971-675
Ownership Freehold/Strata
Pets Allowed Yes
Read Less
Want to know what your home might be worth? Contact us for a FREE valuation!

Our team is ready to help you sell your home for the highest possible price ASAP
Bought with Pemberton Holmes Ltd. (Dun)


