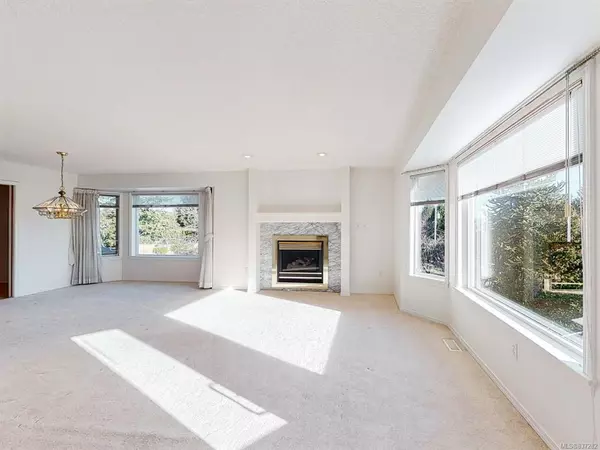$590,000
$625,000
5.6%For more information regarding the value of a property, please contact us for a free consultation.
831 Glenhale Cres French Creek, BC V9P 1Z8
3 Beds
3 Baths
3,490 SqFt
Key Details
Sold Price $590,000
Property Type Single Family Home
Sub Type Single Family Detached
Listing Status Sold
Purchase Type For Sale
Square Footage 3,490 sqft
Price per Sqft $169
MLS Listing ID 837282
Sold Date 06/22/20
Style Main Level Entry with Lower Level(s)
Bedrooms 3
Full Baths 3
Year Built 1992
Annual Tax Amount $3,445
Tax Year 2019
Lot Size 0.310 Acres
Acres 0.31
Property Description
Shop space galore! Over 1700sf of shop space in 3 separate garages all attached to a 4400sf home in need of updating & TLC. Terrific value for Buyers who want to roll up their sleeves & get to work! Located in a quiet French Creek neighborhood, on a private .30ac lot, this 2 level home, built in 1992, has been pre-inspected & is priced to sell. The main floor at 2078sf (+494sf unfinished) has a huge kitchen w/2 sinks & is open to the nook & family room w/wood stove. A more formal living/dining room w/a propane fireplace is bright & spacious & the Master BR has a roomy ensuite & walk in closet. Over the years decks & patios have been enclosed to create more unfinished living space & with over 1800sf downstairs there is good potential for an in-law suite. The west facing garden has fruit trees, meandering pathways, a large garden shop as well as RV parking & sani dump. Loads of storage inside, loads of garage/shop space & loads of potential in the house! Come and see for yourself!
Location
Province BC
County Nanaimo Regional District
Area Pq French Creek
Zoning RS1
Rooms
Other Rooms Workshop
Basement Finished, Full
Main Level Bedrooms 2
Kitchen 1
Interior
Heating Electric, Forced Air
Flooring Mixed
Fireplaces Type Propane, Wood Burning
Exterior
Exterior Feature Fencing: Full
Garage Spaces 3.0
View Y/N 1
View Mountain(s)
Roof Type Asphalt Shingle
Total Parking Spaces 9
Building
Lot Description Near Golf Course, Private, Central Location, Marina Nearby, Recreation Nearby, Shopping Nearby
Building Description Frame,Stucco, Main Level Entry with Lower Level(s)
Foundation Yes
Sewer Sewer To Lot
Water Other
Structure Type Frame,Stucco
Others
Tax ID 000-807-061
Ownership Freehold
Read Less
Want to know what your home might be worth? Contact us for a FREE valuation!

Our team is ready to help you sell your home for the highest possible price ASAP
Bought with RE/MAX First Realty (PK)






