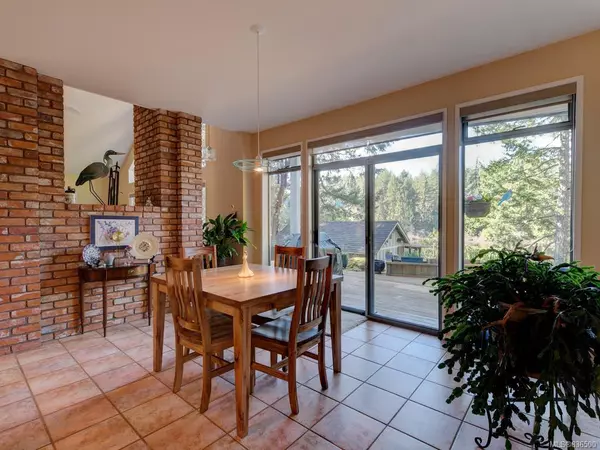$1,135,000
$1,165,000
2.6%For more information regarding the value of a property, please contact us for a free consultation.
5250 Stag Rd Highlands, BC V9E 1G7
3 Beds
3 Baths
2,372 SqFt
Key Details
Sold Price $1,135,000
Property Type Single Family Home
Sub Type Single Family Detached
Listing Status Sold
Purchase Type For Sale
Square Footage 2,372 sqft
Price per Sqft $478
MLS Listing ID 836500
Sold Date 06/15/20
Style Main Level Entry with Upper Level(s)
Bedrooms 3
Rental Info Unrestricted
Year Built 1994
Annual Tax Amount $4,343
Tax Year 2019
Lot Size 0.380 Acres
Acres 0.38
Property Description
Spectacular lake front home on .38 acre lot with private dock! This 3 bed 3 bath home features open layout with vaulted ceilings, floor to ceiling windows on the lake side, cozy wood burning fireplace insert, updated kitchen with large pantry, and separate dining area. Upper level features large master bedroom with full ensuite bath, 2 additional bedrooms, and second bathroom. Peaceful west facing patio is perfect for relaxing in the afternoon sun. Facing out to Fork Lake and Mt Work Park featuring plenty of hiking trails to explore. Driveway with parking for 3 and separate driveway above with 2 car garage and studio above. Beautiful wooden staircase leading from garage down to flat yard space and front entrance. One of 13 homes on this exclusive lake setting. Don't miss this great opportunity, Call now to book your private viewing.
Location
Province BC
County Capital Regional District
Area Hi Eastern Highlands
Direction East
Rooms
Other Rooms Gazebo
Kitchen 1
Interior
Interior Features Ceiling Fan(s), Dining Room, Eating Area, Vaulted Ceiling(s), Workshop, Winding Staircase
Heating Baseboard, Electric, Heat Recovery, Wood
Flooring Carpet, Tile
Fireplaces Number 1
Fireplaces Type Family Room, Insert, Living Room, Wood Burning
Equipment Electric Garage Door Opener
Fireplace 1
Window Features Insulated Windows
Appliance Dishwasher, F/S/W/D
Laundry In House
Exterior
Exterior Feature Balcony/Patio, Fencing: Full
Garage Spaces 2.0
Utilities Available Electricity To Lot, Garbage, Phone To Lot
Waterfront Description Lake
View Y/N 1
View Water
Roof Type Wood
Handicap Access Ground Level Main Floor
Total Parking Spaces 2
Building
Lot Description Irregular Lot, Private, Sloping, Wooded Lot
Building Description Wood, Main Level Entry with Upper Level(s)
Faces East
Foundation Poured Concrete
Sewer Septic System
Water Other
Additional Building Potential
Structure Type Wood
Others
Tax ID 017-431-239
Ownership Freehold
Pets Allowed Aquariums, Birds, Cats, Caged Mammals, Dogs
Read Less
Want to know what your home might be worth? Contact us for a FREE valuation!

Our team is ready to help you sell your home for the highest possible price ASAP
Bought with The Agency






