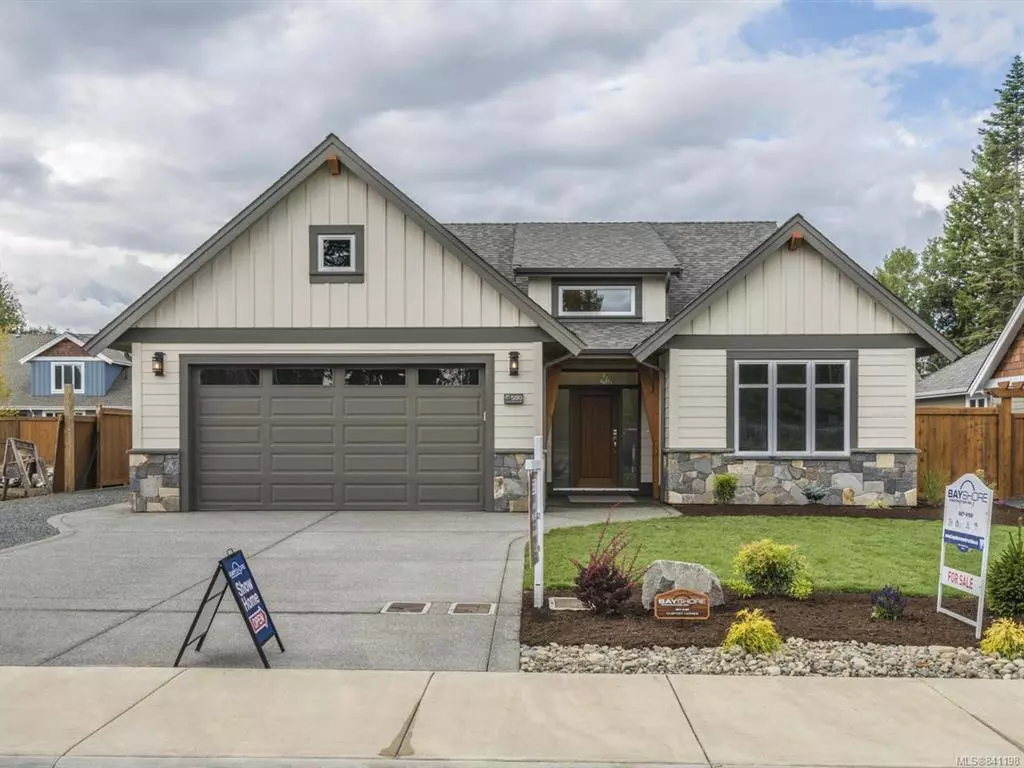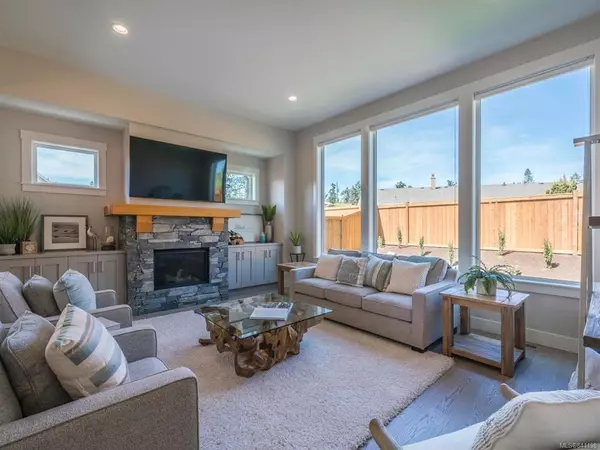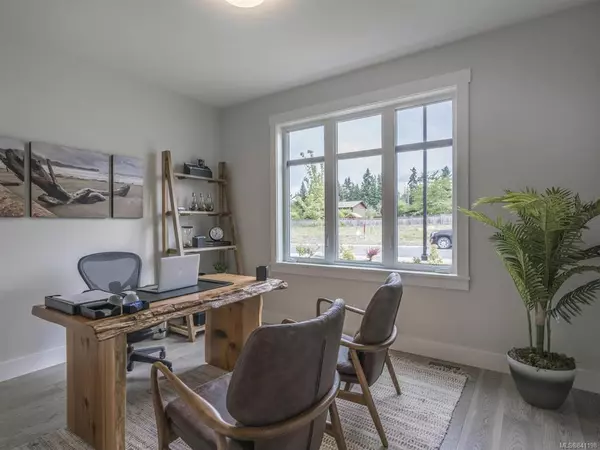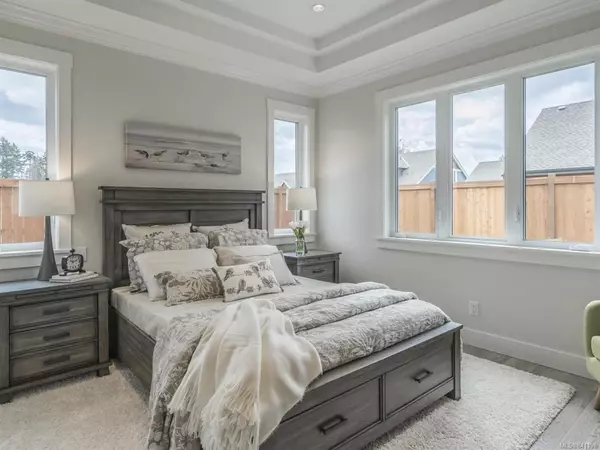$742,000
$739,900
0.3%For more information regarding the value of a property, please contact us for a free consultation.
563 Duggan Lane Parksville, BC V9P 2G8
3 Beds
2 Baths
1,640 SqFt
Key Details
Sold Price $742,000
Property Type Single Family Home
Sub Type Single Family Detached
Listing Status Sold
Purchase Type For Sale
Square Footage 1,640 sqft
Price per Sqft $452
Subdivision Duggan Heights
MLS Listing ID 841198
Sold Date 11/30/20
Bedrooms 3
Full Baths 2
Year Built 2020
Annual Tax Amount $2,195
Tax Year 2019
Lot Size 6,534 Sqft
Acres 0.15
Property Description
Built by one of the Islands Premier builders, Bayshore Construction. This West Coast Contemporary 1640sqft 3 bed 2 bath home offers engineered hardwood floors, ample windows, high ceilings, and quartz counter tops throughout. Bright dining room area has Euro French doors, kitchen comes with large roll out soft close drawers/cabinets, generous amount of cupboard space, generous quartz Island, counter tops with under mount sinks, Kitchen Aide appliance package. Cozy up by the gorgeous, custom rock, gas fire place with fir mantle in this open great-room with 11ft tray ceiling with built-ins on both sides. This lovely master bedroom has a large walk-in closet, Euro French door to patio, incredible 10ft custom wood tray ceiling. Stunning ensuite with large walk-in tile shower, his/her vanity and cozy heated floor. This home also features natural gas, hot water on demand, heat pump, fully fenced, and landscapedPlus GST(pics are of similar Home)
Location
Province BC
County Parksville, City Of
Area Pq Parksville
Zoning RS1
Rooms
Basement Crawl Space
Main Level Bedrooms 3
Kitchen 1
Interior
Heating Electric, Heat Pump, Heat Recovery
Flooring Wood
Fireplaces Type Gas
Equipment Central Vacuum, Central Vacuum Roughed-In
Window Features Insulated Windows
Exterior
Exterior Feature Fencing: Full, Sprinkler System
Garage Spaces 2.0
Utilities Available Electricity To Lot, Natural Gas To Lot, Phone To Lot, Underground Utilities
Roof Type Asphalt Shingle
Total Parking Spaces 2
Building
Lot Description Curb & Gutter, Level, Landscaped, Near Golf Course, Central Location, Marina Nearby, Quiet Area, Recreation Nearby, Shopping Nearby
Foundation Yes
Sewer Sewer To Lot
Water Municipal, To Lot
Architectural Style West Coast
Structure Type Cement Fibre,Frame,Insulation: Ceiling,Insulation: Walls,Stone,Wood
Others
Restrictions Building Scheme
Tax ID 030-588-367
Ownership Freehold
Pets Allowed Aquariums, Birds, Caged Mammals, Cats, Dogs, Yes
Read Less
Want to know what your home might be worth? Contact us for a FREE valuation!

Our team is ready to help you sell your home for the highest possible price ASAP
Bought with Royal LePage-Comox Valley (CV)





