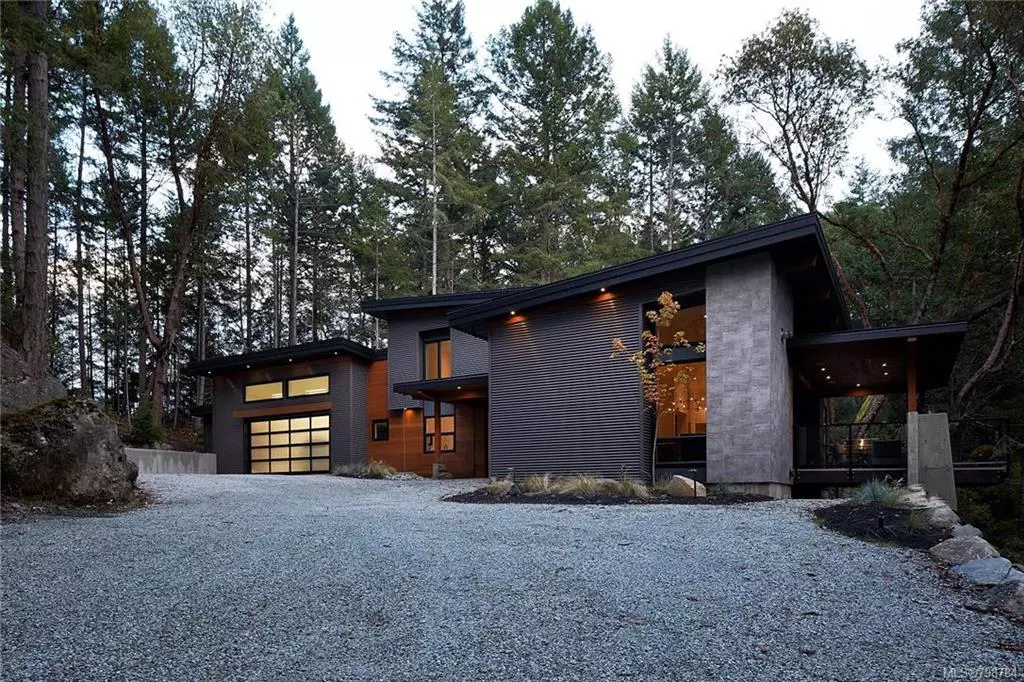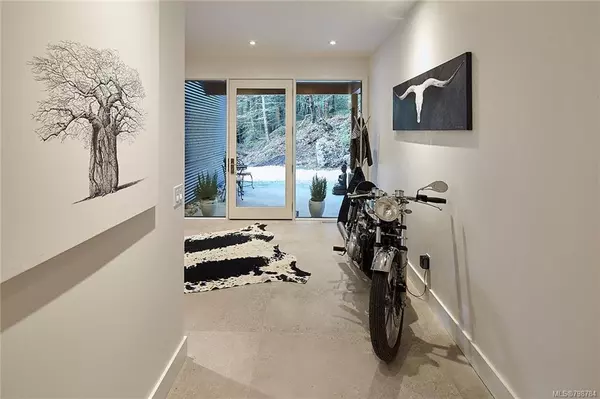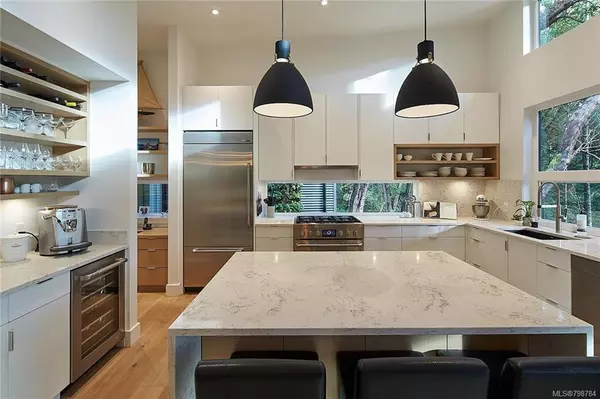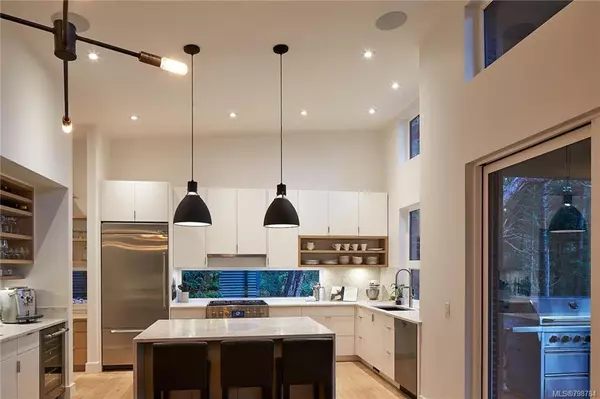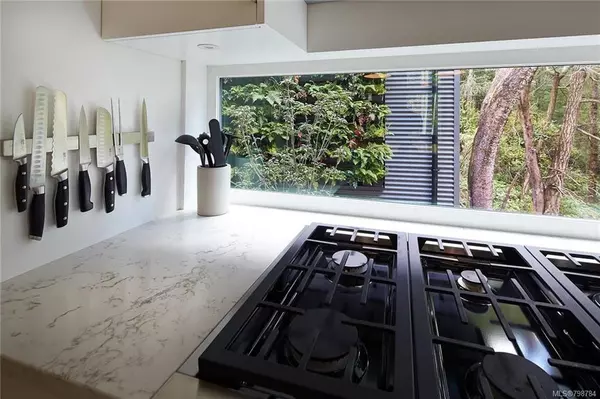$1,450,000
$1,550,000
6.5%For more information regarding the value of a property, please contact us for a free consultation.
1322 Nose Point Rd Salt Spring, BC V8K 1S4
3 Beds
3 Baths
2,846 SqFt
Key Details
Sold Price $1,450,000
Property Type Single Family Home
Sub Type Single Family Detached
Listing Status Sold
Purchase Type For Sale
Square Footage 2,846 sqft
Price per Sqft $509
MLS Listing ID 798784
Sold Date 05/06/20
Style Main Level Entry with Upper Level(s)
Bedrooms 3
HOA Fees $155/mo
Rental Info Unrestricted
Year Built 2018
Annual Tax Amount $7,714
Tax Year 2019
Lot Size 3.440 Acres
Acres 3.44
Property Description
Presented with an elevated 3.44 acre stretch of private property in Maracaibo Estates, design savvy owners and their architect chose to capitalize on the natural contours of the land and welcomed the stone outcropping and mature forest's input into the layout. This collaboration resulted in a spectacular Northwest modern aesthetic with a graceful minimalism that can only be born of exacting detail. While the home is impressive for its pristine open spaces and orderly architectural lines, it is also a place that feels instantly inviting and alive: a setting from which to observe nature up close in the utmost of comfort. The sophisticated entertainer's kitchen is equipped with high-end appliance suite, butler's pantry and beverage station. Ceilings soar to lofty heights in the gallery like living room. A dedicated main floor master wing is accessed via gallery walk and features hedonistic levels of luxury and calm.One of a kind!
Location
Province BC
County Capital Regional District
Area Gi Salt Spring
Direction West
Rooms
Basement Crawl Space
Main Level Bedrooms 1
Kitchen 1
Interior
Heating Electric, Forced Air, Heat Pump, Radiant Floor
Laundry In House
Exterior
Garage Spaces 2.0
Amenities Available Common Area, Private Drive/Road
Roof Type Asphalt Torch On
Handicap Access Ground Level Main Floor, Master Bedroom on Main
Total Parking Spaces 2
Building
Lot Description Irregular Lot
Building Description Metal Siding,Wood, Main Level Entry with Upper Level(s)
Faces West
Foundation Poured Concrete
Sewer Septic System
Water Cooperative
Structure Type Metal Siding,Wood
Others
Tax ID 000-135-801
Ownership Freehold/Strata
Pets Allowed Aquariums, Birds, Cats, Caged Mammals, Dogs
Read Less
Want to know what your home might be worth? Contact us for a FREE valuation!

Our team is ready to help you sell your home for the highest possible price ASAP
Bought with Coldwell Banker Oceanside Real Estate

