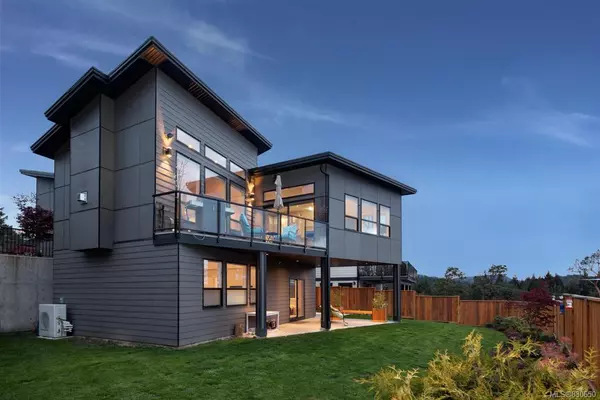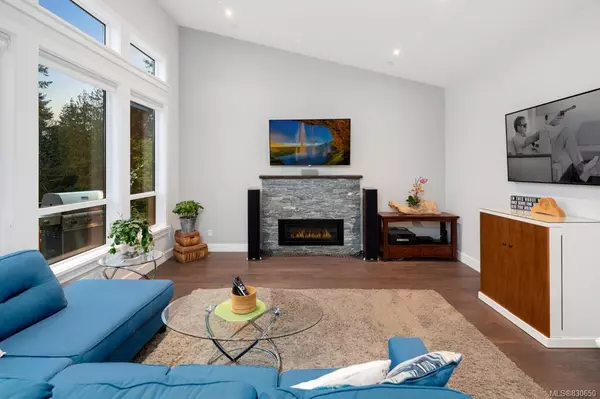$920,000
$950,000
3.2%For more information regarding the value of a property, please contact us for a free consultation.
2035 Rivers Crossing Highlands, BC V9B 6R6
3 Beds
4 Baths
2,693 SqFt
Key Details
Sold Price $920,000
Property Type Single Family Home
Sub Type Single Family Detached
Listing Status Sold
Purchase Type For Sale
Square Footage 2,693 sqft
Price per Sqft $341
MLS Listing ID 830650
Sold Date 04/09/20
Style Main Level Entry with Lower Level(s)
Bedrooms 3
HOA Fees $84/mo
Rental Info Unrestricted
Year Built 2017
Annual Tax Amount $4,279
Tax Year 2019
Lot Size 6,534 Sqft
Acres 0.15
Property Description
Welcome to this incredible 2017 built Bear Mountain view home at the end of a quiet cul-de-sac. This modern family home features a spacious and inviting entry way which leads into a great room flooded with natural light. The main level also features a stunning master bedroom, laundry room, office/den and a designer kitchen with high end kitchen aid appliances, quartz counter tops and large island with eating bar. Downstairs you will find 2 additional, generously sized bedrooms, a theatre room, flex space and plenty of storage area in the crawl space. Two sliding doors on the lower level walk out to an immaculate, fully fenced back yard that receives sunlight throughout the day. This home also features a desirable double garage, 4 split ductless heat pump units & gas on demand hot water. Located walking distance to the Westin hotel, Jacks pub, hiking & biking trails, North Langford rec, salt water pool and 2 world renowned Nicklaus designed golf courses.
Location
Province BC
County Capital Regional District
Area La Bear Mountain
Direction Southwest
Rooms
Basement Crawl Space, Finished, Walk-Out Access, With Windows
Main Level Bedrooms 1
Kitchen 1
Interior
Interior Features Breakfast Nook, Vaulted Ceiling(s)
Heating Baseboard, Electric
Cooling Air Conditioning
Flooring Carpet, Tile, Wood
Fireplaces Number 2
Fireplaces Type Electric, Gas, Living Room, Master Bedroom
Equipment Central Vacuum Roughed-In
Fireplace 1
Window Features Screens,Vinyl Frames
Laundry In House
Exterior
Exterior Feature Balcony/Patio, Sprinkler System
Carport Spaces 2
View Y/N 1
View Mountain(s), Valley
Roof Type Asphalt Shingle,Asphalt Torch On
Handicap Access Master Bedroom on Main
Total Parking Spaces 2
Building
Lot Description Cul-de-sac, Near Golf Course, Rectangular Lot
Building Description Cement Fibre,Frame Wood,Insulation: Ceiling,Insulation: Walls,Stone,Wood, Main Level Entry with Lower Level(s)
Faces Southwest
Foundation Poured Concrete
Sewer Sewer To Lot
Water Municipal
Structure Type Cement Fibre,Frame Wood,Insulation: Ceiling,Insulation: Walls,Stone,Wood
Others
Tax ID 029-738-784
Ownership Freehold/Strata
Pets Allowed Aquariums, Birds, Cats, Caged Mammals, Dogs
Read Less
Want to know what your home might be worth? Contact us for a FREE valuation!

Our team is ready to help you sell your home for the highest possible price ASAP
Bought with Pemberton Holmes - Cloverdale






