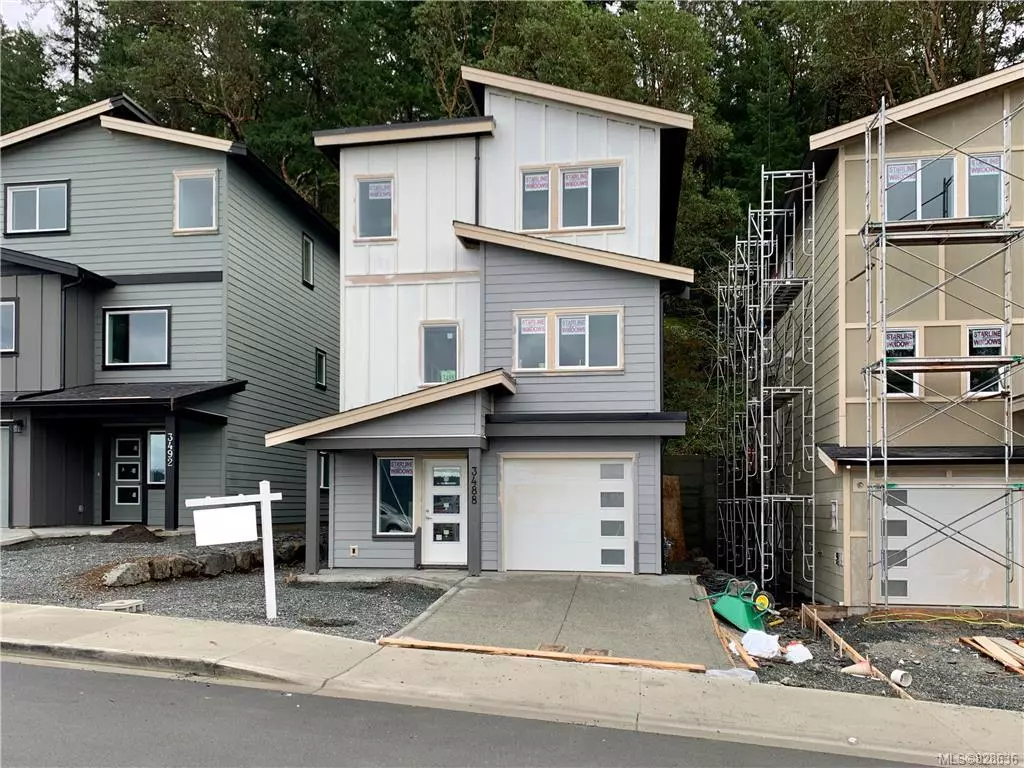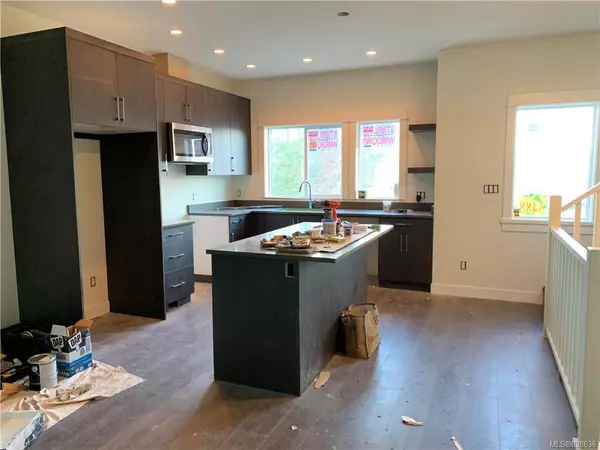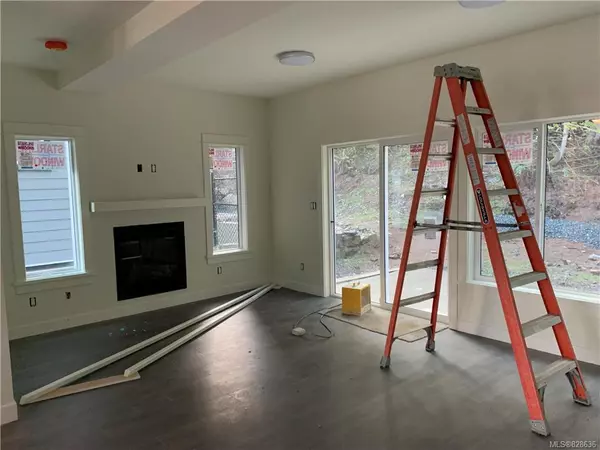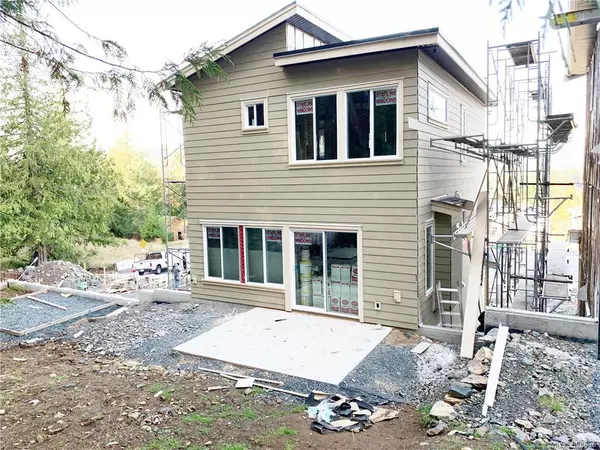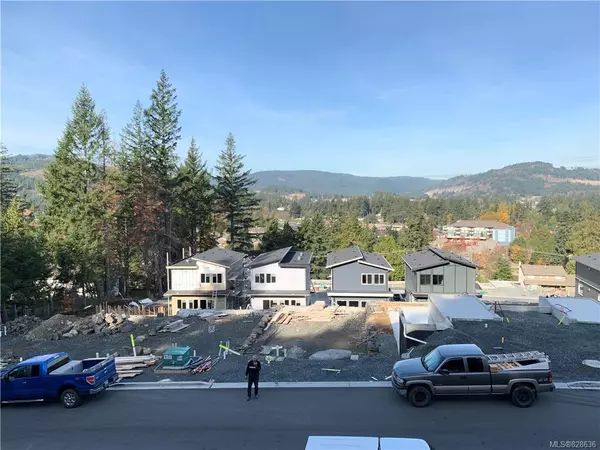$615,130
$609,900
0.9%For more information regarding the value of a property, please contact us for a free consultation.
3488 Myles Mansell Rd Langford, BC V9C 0N6
4 Beds
4 Baths
1,843 SqFt
Key Details
Sold Price $615,130
Property Type Single Family Home
Sub Type Single Family Detached
Listing Status Sold
Purchase Type For Sale
Square Footage 1,843 sqft
Price per Sqft $333
MLS Listing ID 828636
Sold Date 03/20/20
Style Ground Level Entry With Main Up
Bedrooms 4
Rental Info Unrestricted
Year Built 2020
Annual Tax Amount $1
Tax Year 1
Lot Size 2,613 Sqft
Acres 0.06
Lot Dimensions 31 ft wide x 77 ft deep
Property Sub-Type Single Family Detached
Property Description
A spacious four-bedroom, four-bathroom house at this price is an incredible find! Considering that this single-family home is brand new, non-strata, and spacious makes it virtually unheard of! The large main level offers a modern, open-plan layout with a generous island kitchen featuring quartz counters. Step outside and you'll love the very private rear yard with patio – no neighbours close behind you here! The upper level features an ideal family layout with three bedrooms together, including a master ensuite with double sinks & heated floor, plus your very own walk-in closet. The well thought out layout continues on the lowest level with a family room, a fourth bedroom, plus a three-piece bath for guests or extended family. Ultra-efficient with a gas fireplace, gas heat, and gas on-demand hot water, this is a deal that you cannot afford to miss! Price + 5%GST. Ready for occupancy by Jan 31, 2020. No property tax for most buyers – ask us how
Location
Province BC
County Capital Regional District
Area La Walfred
Zoning RS-3
Direction Northeast
Rooms
Kitchen 1
Interior
Interior Features Dining/Living Combo
Heating Baseboard, Electric, Forced Air, Natural Gas, Radiant Floor
Flooring Carpet, Laminate
Fireplaces Number 1
Fireplaces Type Gas, Living Room
Fireplace 1
Window Features Vinyl Frames
Appliance Dishwasher, Microwave, Oven/Range Electric, Refrigerator
Laundry In House
Exterior
Exterior Feature Balcony/Patio
Parking Features Attached, Driveway, Garage
Garage Spaces 1.0
Roof Type Fibreglass Shingle
Total Parking Spaces 2
Building
Lot Description Rectangular Lot
Building Description Cement Fibre,Frame Wood, Ground Level Entry With Main Up
Faces Northeast
Foundation Poured Concrete
Sewer Sewer To Lot
Water Municipal
Structure Type Cement Fibre,Frame Wood
Others
Restrictions Building Scheme
Tax ID 030-920-418
Ownership Freehold
Acceptable Financing Purchaser To Finance
Listing Terms Purchaser To Finance
Pets Allowed Aquariums, Birds, Cats, Caged Mammals, Dogs
Read Less
Want to know what your home might be worth? Contact us for a FREE valuation!

Our team is ready to help you sell your home for the highest possible price ASAP
Bought with RE/MAX Camosun

