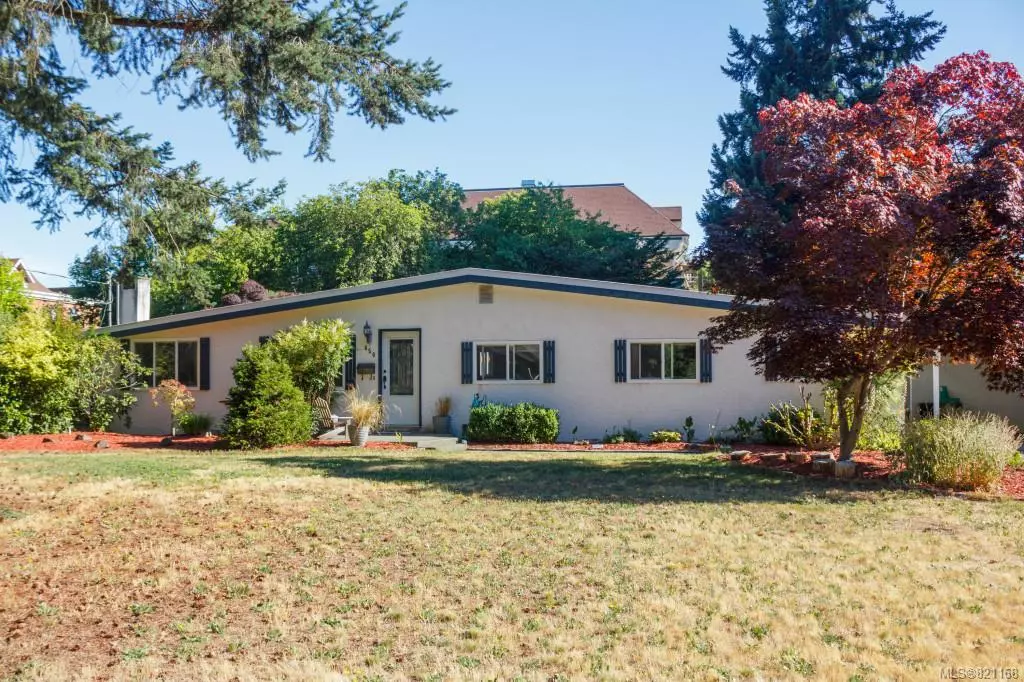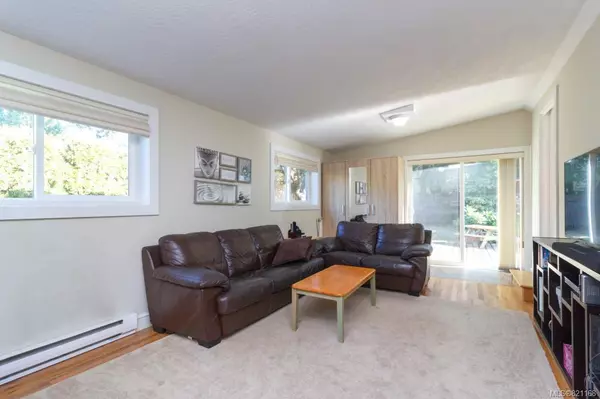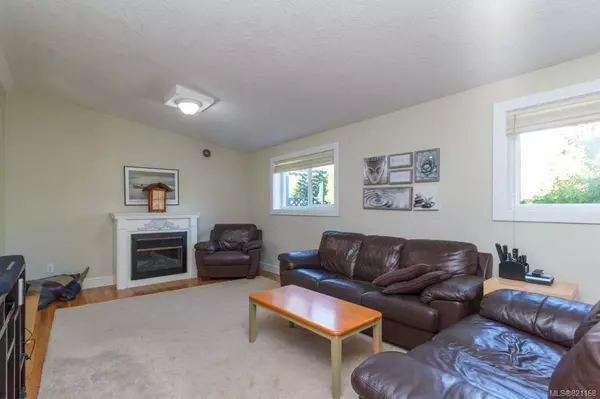$749,800
$749,800
For more information regarding the value of a property, please contact us for a free consultation.
650 Fairway Ave Langford, BC V9B 2R5
3 Beds
3 Baths
1,871 SqFt
Key Details
Sold Price $749,800
Property Type Single Family Home
Sub Type Single Family Detached
Listing Status Sold
Purchase Type For Sale
Square Footage 1,871 sqft
Price per Sqft $400
MLS Listing ID 821168
Sold Date 02/05/20
Style Rancher
Bedrooms 3
Rental Info Unrestricted
Year Built 1958
Annual Tax Amount $2,918
Tax Year 2018
Lot Size 10,454 Sqft
Acres 0.24
Lot Dimensions 95 ft wide x 115 ft deep
Property Sub-Type Single Family Detached
Property Description
Great Opportunity! Situated on a peaceful .24 acre lot across from Colwood Golf Course, yet in Langford OCP for high density. (Potential Townhome development site.) Beautifully updated rancher features solid oak hardwood floors throughout, entertainment-sized kitchen with Jenn-air gas range, eating bar and pot & pendant lighting. Three bathrooms: ensuite boasts double size shower, double sinks and a deep soaker tub. The sunken family & living room both have fireplaces, there is a dedicated office or potential 4th bedroom. A wired detached 12x20' workshop is ideal for the carpenter/hobby enthusiast, or for a home-based business. Steps to golf, shopping, Veteran's Memorial Park, medical clinic and buses. Hwy access is close for easy commutes. Live here and let the value increase until you're ready to develop.....or get started now!
Location
Province BC
County Capital Regional District
Area La Fairway
Zoning duplex
Direction South
Rooms
Other Rooms Storage Shed, Workshop
Basement Crawl Space
Main Level Bedrooms 3
Kitchen 1
Interior
Interior Features Dining Room, Eating Area, French Doors, Soaker Tub, Vaulted Ceiling(s), Workshop
Heating Baseboard, Electric, Natural Gas
Flooring Wood
Fireplaces Type Electric, Gas, Living Room, Recreation Room
Equipment Central Vacuum Roughed-In
Window Features Blinds,Screens
Laundry In House
Exterior
Exterior Feature Balcony/Patio, Fencing: Full, Sprinkler System
Parking Features Carport Double, Detached, Driveway
Carport Spaces 2
Roof Type Asphalt Torch On
Handicap Access Ground Level Main Floor, Master Bedroom on Main, No Step Entrance, Wheelchair Friendly
Total Parking Spaces 6
Building
Lot Description Level, Near Golf Course, Pie Shaped Lot, Private, Serviced
Building Description Frame Wood,Stucco, Rancher
Faces South
Foundation Poured Concrete
Sewer Septic System
Water Municipal
Architectural Style California
Structure Type Frame Wood,Stucco
Others
Tax ID 005-742-030
Ownership Freehold
Pets Allowed Aquariums, Birds, Cats, Caged Mammals, Dogs
Read Less
Want to know what your home might be worth? Contact us for a FREE valuation!

Our team is ready to help you sell your home for the highest possible price ASAP
Bought with Royal LePage Coast Capital - Oak Bay





