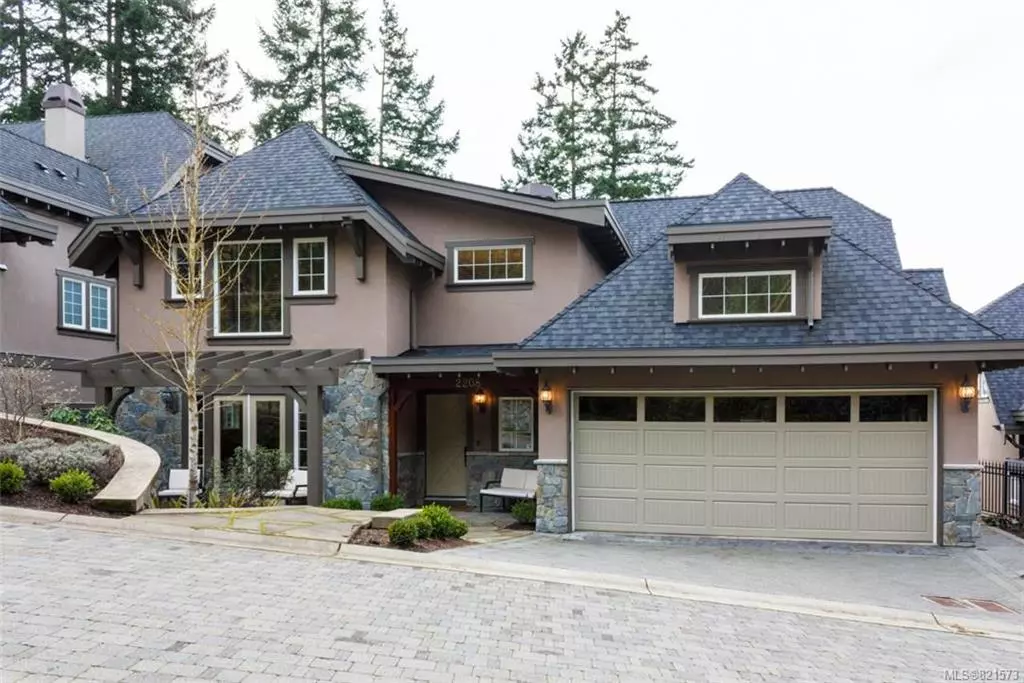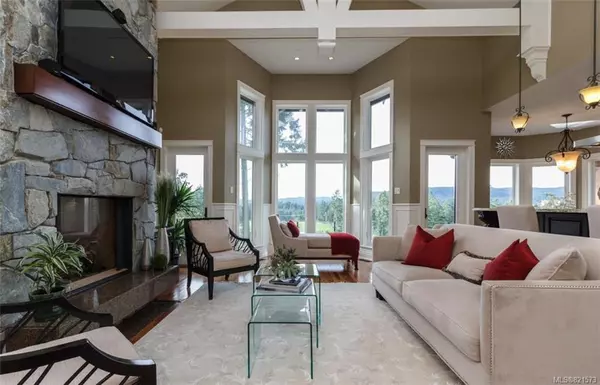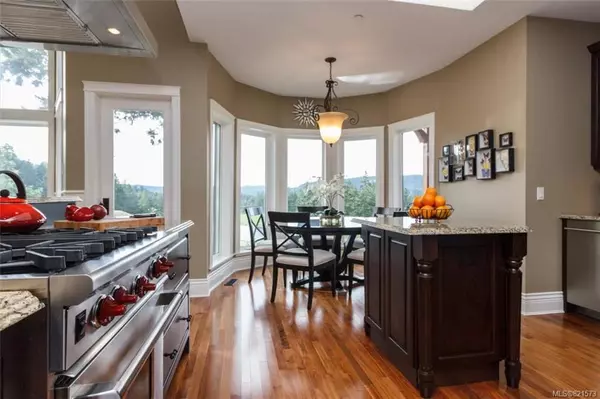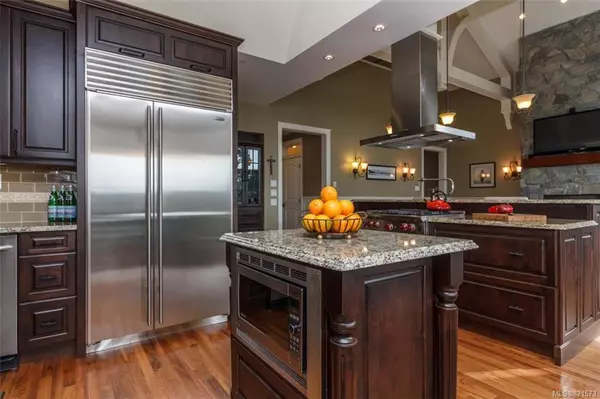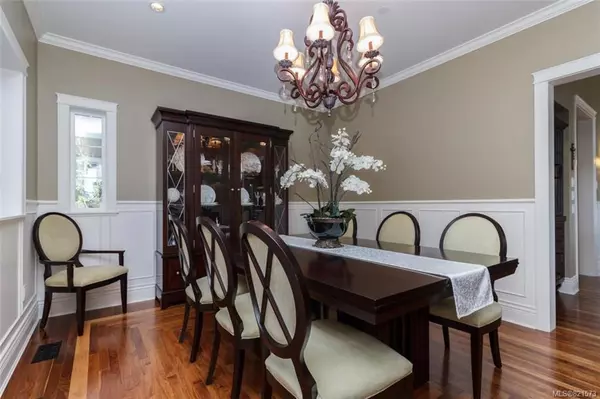$1,335,000
$1,399,900
4.6%For more information regarding the value of a property, please contact us for a free consultation.
2208 Island Falls Pl Langford, BC V9B 6V3
3 Beds
3 Baths
3,050 SqFt
Key Details
Sold Price $1,335,000
Property Type Single Family Home
Sub Type Single Family Detached
Listing Status Sold
Purchase Type For Sale
Square Footage 3,050 sqft
Price per Sqft $437
MLS Listing ID 821573
Sold Date 02/28/20
Style Main Level Entry with Lower/Upper Lvl(s)
Bedrooms 3
HOA Fees $877/mo
Rental Info Unrestricted
Year Built 2007
Annual Tax Amount $6,629
Tax Year 2019
Lot Size 4,356 Sqft
Acres 0.1
Property Sub-Type Single Family Detached
Property Description
Open house Sun. Nov. 3, 2-4. In a charming gated enclave of finely built homes. Direct golf cart access. Spectacular architecture w/ open layout full of natural light. 3 bed, 2.5 bath master on main layout. Commercially inspired kitchen w/ skylight feat. high end appliances: Sub-Zero Fridge, Wolf Range. Walk-in panty for extra appliances. Two islands, one two-tier bar height. Two gas FP (living room & master). Formal dining room for family dinners. Laundry room, w/ in-wall ironing board & sink off garage offers room for jackets, shoes & can serve as mud room. Master has large walk-in closet w/ space for two. Ensuite features soaker tub, shower w/ Grohe rain head, & two sink vanity. Upstairs bedroom provides separation for guests & has ensuite w/ separate tub, shower, dual sink vanity. Motorized blind package, vaulted ceiling, wainscotting. HUGE Lower level at 1,900 ft2 & 10'2” height. Ideal for games, wet-bar, theatre, gym. Facing golf course, w/ amazing mountain, water, sunset views.
Location
Province BC
County Capital Regional District
Area La Bear Mountain
Direction East
Rooms
Basement Full, Unfinished, With Windows
Main Level Bedrooms 2
Kitchen 1
Interior
Interior Features Breakfast Nook, Closet Organizer, Dining Room, Jetted Tub, Soaker Tub, Vaulted Ceiling(s)
Heating Electric, Forced Air, Heat Pump, Natural Gas
Cooling Air Conditioning
Flooring Carpet, Tile, Wood
Fireplaces Number 2
Fireplaces Type Family Room, Gas, Master Bedroom
Equipment Central Vacuum Roughed-In, Electric Garage Door Opener
Fireplace 1
Window Features Bay Window(s),Blinds,Insulated Windows,Screens,Vinyl Frames,Window Coverings
Appliance F/S/W/D, Garburator, Microwave, Range Hood, Trash Compactor
Laundry In House
Exterior
Exterior Feature Balcony/Patio, Sprinkler System
Parking Features Attached, Carport Double
Carport Spaces 2
View Y/N 1
View Mountain(s), Valley, Water
Roof Type Fibreglass Shingle
Handicap Access Ground Level Main Floor, Master Bedroom on Main, No Step Entrance, Wheelchair Friendly
Total Parking Spaces 2
Building
Lot Description Cul-de-sac, Irregular Lot, Near Golf Course, Private
Building Description Cement Fibre,Frame Wood,Insulation: Ceiling,Insulation: Walls,Stone,Stucco, Main Level Entry with Lower/Upper Lvl(s)
Faces East
Foundation Poured Concrete
Sewer Sewer To Lot
Water Municipal
Architectural Style Arts & Crafts
Structure Type Cement Fibre,Frame Wood,Insulation: Ceiling,Insulation: Walls,Stone,Stucco
Others
HOA Fee Include Caretaker,Garbage Removal,Insurance,Maintenance Grounds,Property Management
Tax ID 027-122-409
Ownership Freehold/Strata
Pets Allowed Aquariums, Birds, Cats, Caged Mammals, Dogs
Read Less
Want to know what your home might be worth? Contact us for a FREE valuation!

Our team is ready to help you sell your home for the highest possible price ASAP
Bought with Engel & Volkers Vancouver Island - Westshore

