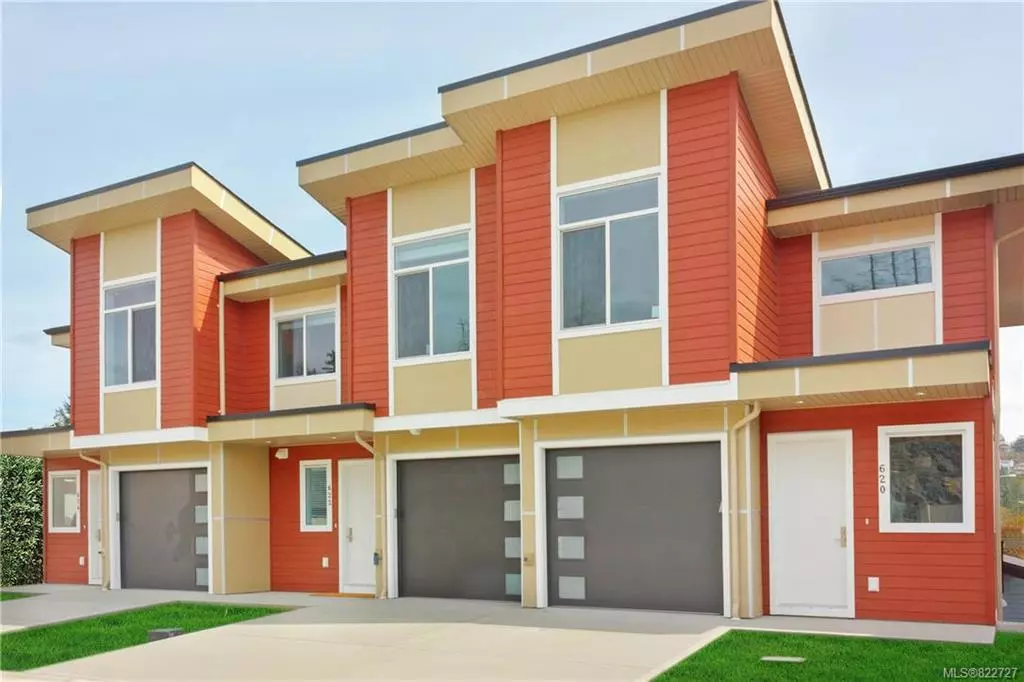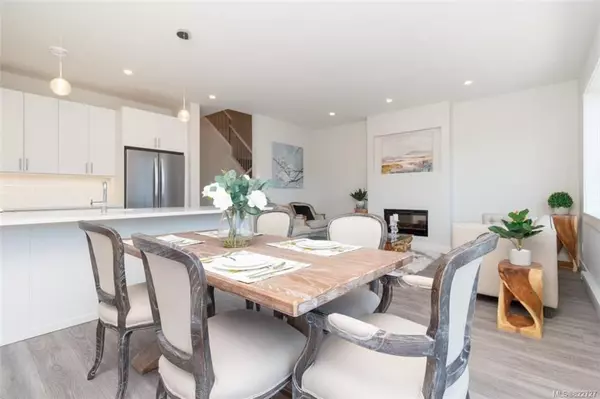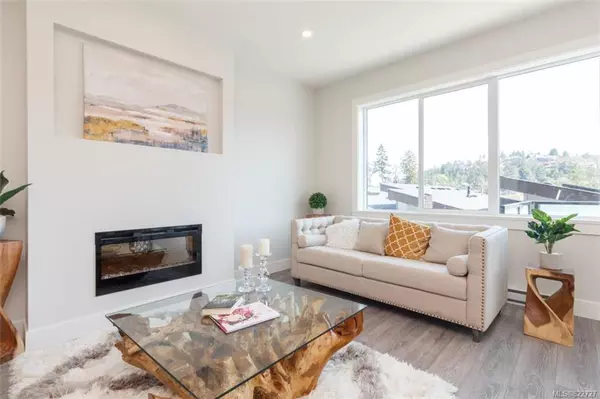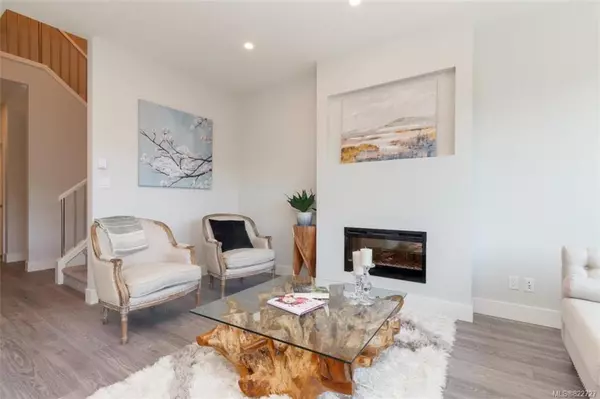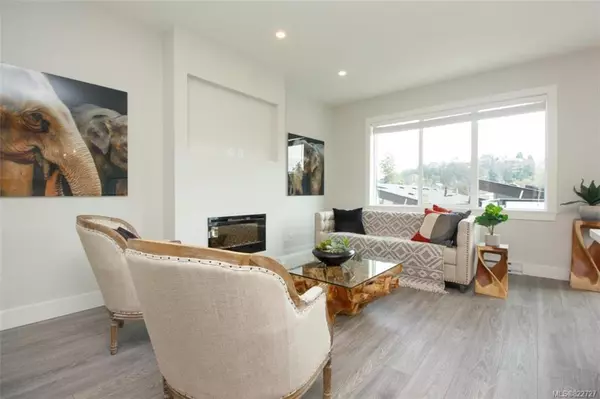$589,900
$589,900
For more information regarding the value of a property, please contact us for a free consultation.
606 Selwyn Close Langford, BC V0V 0V0
4 Beds
4 Baths
2,330 SqFt
Key Details
Sold Price $589,900
Property Type Townhouse
Sub Type Row/Townhouse
Listing Status Sold
Purchase Type For Sale
Square Footage 2,330 sqft
Price per Sqft $253
MLS Listing ID 822727
Sold Date 02/28/20
Style Split Level
Bedrooms 4
HOA Fees $242/mo
Rental Info Unrestricted
Year Built 2019
Lot Size 871 Sqft
Acres 0.02
Property Sub-Type Row/Townhouse
Property Description
RT SL 16 - Show home 606 Selwyn Open Sat/Sun 1-3. Selwyn Rd off Treanor, Millstream exit from highway. A new, modern town house development in a convenient Westshore location. This fully finished unit offers over 2300 sq ft of living space, 3bed/4baths (with 4th bed/den in basement.) The ground level main floor flows nicely w/ an open concept design. The kitchen has a breakfast bar, SS appl inc gas stove, tile back splash & under cabinet lighting. The living room features an elec FP, and the dedicated dining area opens to the deck w/ gas BBQ outlet. Up are 3 bed incl master w/ WIC & en-suite w/ in floor heat. The lower floor is an open bonus room walk out basement, w/ a 2 piece bathroom and 4th bed/den that opens to a fully enclosed rear yard w/ covered patio. This unit also has an LCP driveway for parking. Close to Costco, Schools, Hiking, World Class Golf, and all amenities! Prices inc GST, NG on demand HW, window blinds and screens! BUY NEW & potentially SAVE THE TRANSFER TAX*
Location
Province BC
County Capital Regional District
Area La Thetis Heights
Direction West
Rooms
Basement Other
Kitchen 1
Interior
Interior Features Eating Area
Heating Baseboard, Electric, Natural Gas
Flooring Carpet, Laminate, Linoleum, Tile
Fireplaces Number 1
Fireplaces Type Electric, Insert, Living Room
Fireplace 1
Window Features Blinds,Insulated Windows,Screens
Laundry In Unit
Exterior
Exterior Feature Fencing: Full
Parking Features Attached, Driveway, Garage
Garage Spaces 1.0
Amenities Available Street Lighting
Roof Type Asphalt Torch On
Total Parking Spaces 2
Building
Lot Description Irregular Lot
Building Description Cement Fibre,Frame Wood, Split Level
Faces West
Story 3
Foundation Poured Concrete
Sewer Sewer To Lot
Water Municipal
Structure Type Cement Fibre,Frame Wood
Others
HOA Fee Include Garbage Removal,Insurance,Maintenance Structure,Property Management,Sewer,Water
Ownership Freehold/Strata
Pets Allowed Aquariums, Birds, Cats, Caged Mammals, Dogs
Read Less
Want to know what your home might be worth? Contact us for a FREE valuation!

Our team is ready to help you sell your home for the highest possible price ASAP
Bought with RE/MAX Camosun

