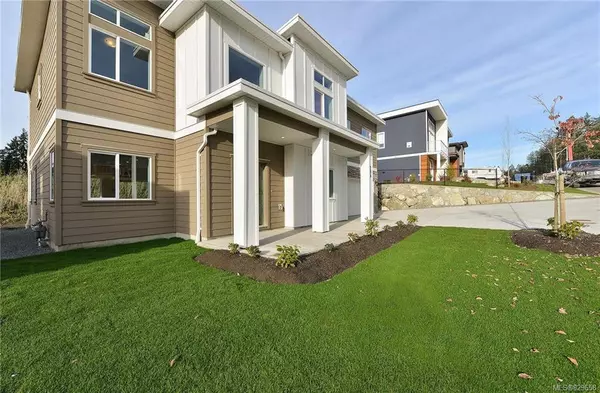$760,000
$769,900
1.3%For more information regarding the value of a property, please contact us for a free consultation.
298 Lone Oak Pl Langford, BC V9B 4X9
4 Beds
4 Baths
2,403 SqFt
Key Details
Sold Price $760,000
Property Type Single Family Home
Sub Type Single Family Detached
Listing Status Sold
Purchase Type For Sale
Square Footage 2,403 sqft
Price per Sqft $316
MLS Listing ID 829658
Sold Date 01/06/20
Style Main Level Entry with Upper Level(s)
Bedrooms 4
Rental Info Unrestricted
Year Built 2019
Annual Tax Amount $1,566
Tax Year 2019
Lot Size 6,098 Sqft
Acres 0.14
Property Sub-Type Single Family Detached
Property Description
Brand new modern contemporary home at The Enclave and ready for immediate occupancy! A gorgeous design with a functional floor plan to compliment it. The main floor offers a bright, open layout with the bright and inviting entry leading into the large great room with adjoining dining room and kitchen. The kitchen features quartz countertops, stainless steel appliances and an island. Upstairs you'll find a large master bedroom with walk-in closet and an incredible en-suite. An additional full bathroom and two generously sized bedrooms complete this floor of the main home. Bonus: A self-contained one bedroom suite is located above the double car garage. The suite offers a huge great room of its own and a private entryway along the side of the house - perfect for tenants or even extended family. A terrific value - Don't miss out!
Location
Province BC
County Capital Regional District
Area La Mill Hill
Direction Southeast
Rooms
Kitchen 2
Interior
Heating Baseboard, Electric, Forced Air, Natural Gas
Fireplaces Type Electric, Living Room
Laundry In House
Exterior
Parking Features Garage Double
Garage Spaces 2.0
Roof Type Asphalt Torch On
Total Parking Spaces 2
Building
Lot Description Rectangular Lot
Building Description Cement Fibre, Main Level Entry with Upper Level(s)
Faces Southeast
Foundation Slab
Sewer Sewer To Lot
Water Municipal
Structure Type Cement Fibre
Others
Tax ID 030-498-589
Ownership Freehold
Pets Allowed Aquariums, Birds, Cats, Caged Mammals, Dogs
Read Less
Want to know what your home might be worth? Contact us for a FREE valuation!

Our team is ready to help you sell your home for the highest possible price ASAP
Bought with RE/MAX Camosun






