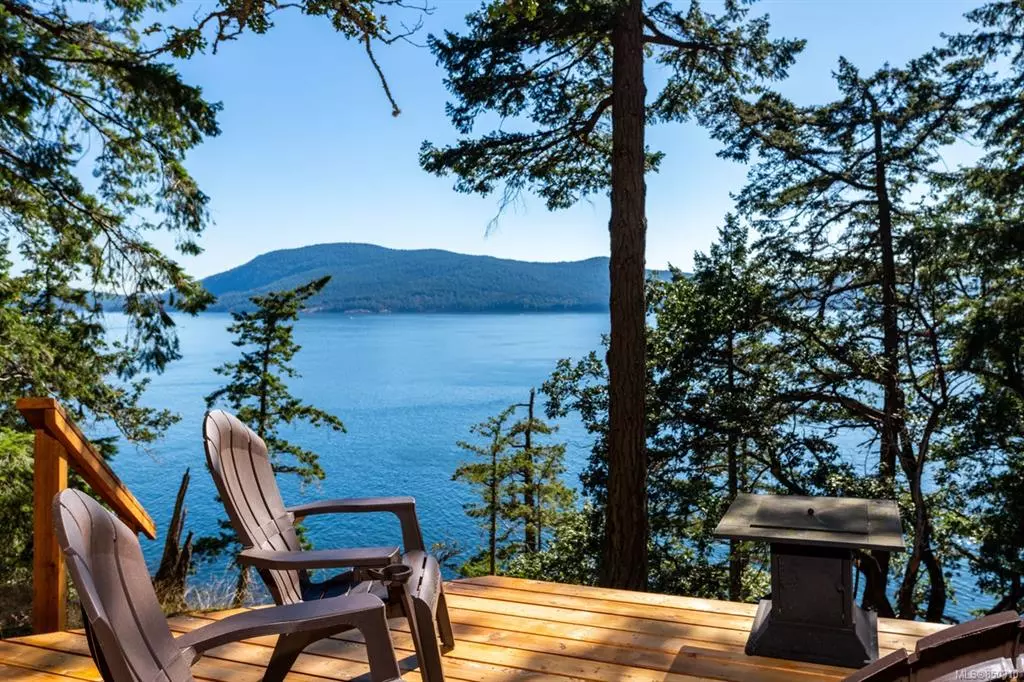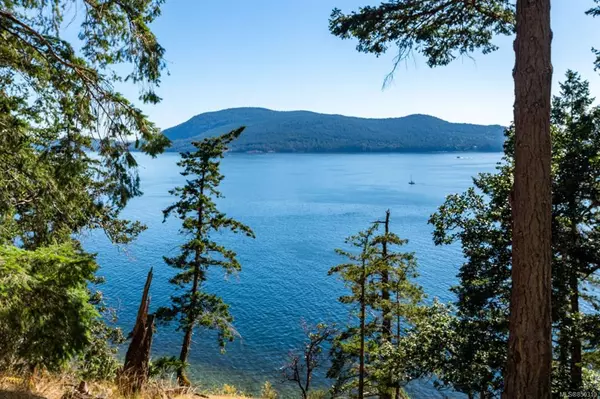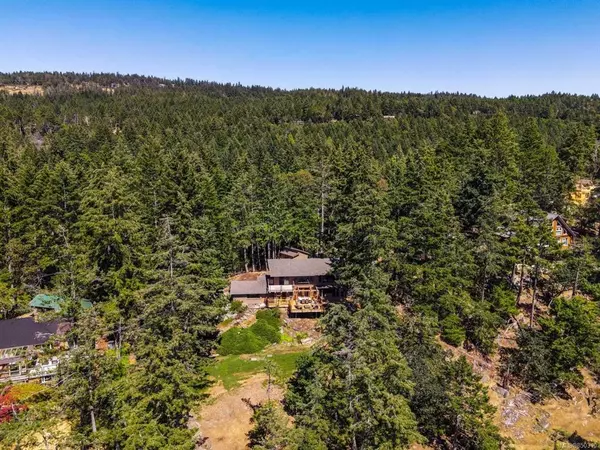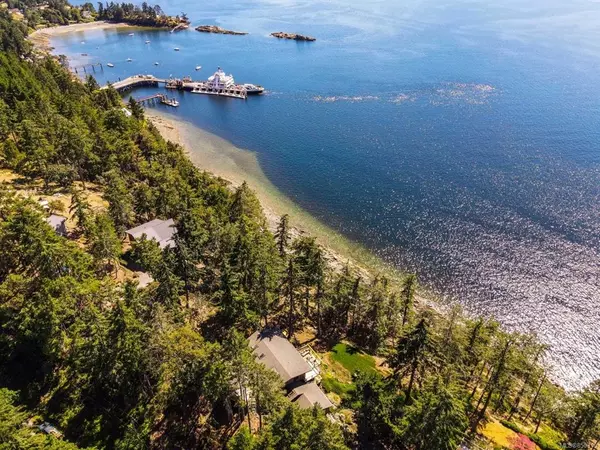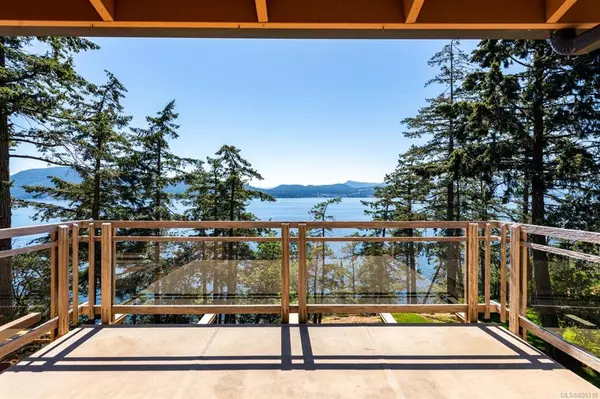$1,518,000
$1,565,000
3.0%For more information regarding the value of a property, please contact us for a free consultation.
124 Margaret Ave Salt Spring, BC V8K 1H4
3 Beds
2 Baths
2,404 SqFt
Key Details
Sold Price $1,518,000
Property Type Single Family Home
Sub Type Single Family Detached
Listing Status Sold
Purchase Type For Sale
Square Footage 2,404 sqft
Price per Sqft $631
MLS Listing ID 850310
Sold Date 09/25/20
Style Main Level Entry with Upper Level(s)
Bedrooms 3
Rental Info Unrestricted
Year Built 1995
Annual Tax Amount $5,199
Tax Year 2019
Lot Size 1.090 Acres
Acres 1.09
Property Description
Oceanfront Oasis - The most idlyllic 1.09 acre waterfront property, situated in a popular Vesuvius neighbourhood, with sunny south-west exposure and stunning views of Sansum Narrows to Vancouver Island. This immaculately maintained home has seen a Hank Schubart re-design, adding abundant light and accentuating the gorgeous views, and most recently quality upgrades including a sparkling new chef's kitchen, fabulous outdoor decks and more. A separate studio is a perfect spot for a home gym, office or artist retreat. Easy care landscaping blends a perfect mix of natural and cultivated plantings. Steps down to the beach provide access for a refreshing swim or launching your kayak. A foreshore lease is in place. Waterfront location, views, perfect exposure and a coveted home/studio package, it is all here!
Location
Province BC
County Capital Regional District
Area Gi Salt Spring
Direction Southwest
Rooms
Basement None
Main Level Bedrooms 1
Kitchen 1
Interior
Interior Features Dining Room, French Doors, Soaker Tub, Vaulted Ceiling(s)
Heating Baseboard, Electric, Radiant Floor
Cooling None
Flooring Carpet, Tile, Wood
Fireplaces Number 1
Fireplaces Type Living Room
Fireplace 1
Window Features Window Coverings
Appliance Built-in Range, Dishwasher, Dryer, Oven Built-In, Refrigerator, Washer
Laundry In House
Exterior
Exterior Feature Balcony/Patio
Garage Spaces 1.0
Waterfront Description Ocean
View Y/N 1
View Ocean
Roof Type Asphalt Shingle
Handicap Access Ground Level Main Floor
Total Parking Spaces 1
Building
Lot Description Cul-de-sac, Private, Rectangular Lot, Sloping
Building Description Frame Wood,Wood, Main Level Entry with Upper Level(s)
Faces Southwest
Foundation Slab
Sewer Septic System
Water Regional/Improvement District
Architectural Style West Coast
Structure Type Frame Wood,Wood
Others
Tax ID 000-665-771
Ownership Freehold
Pets Allowed Aquariums, Birds, Cats, Caged Mammals, Dogs, Yes
Read Less
Want to know what your home might be worth? Contact us for a FREE valuation!

Our team is ready to help you sell your home for the highest possible price ASAP
Bought with Royal LePage Duncan Realty Salt Spring Island

