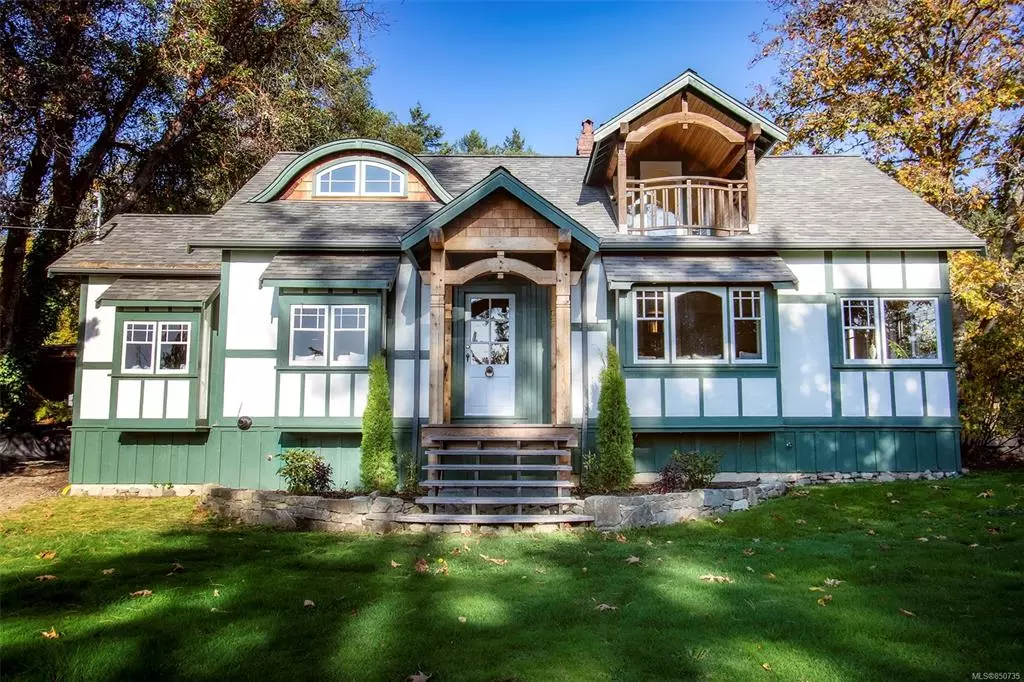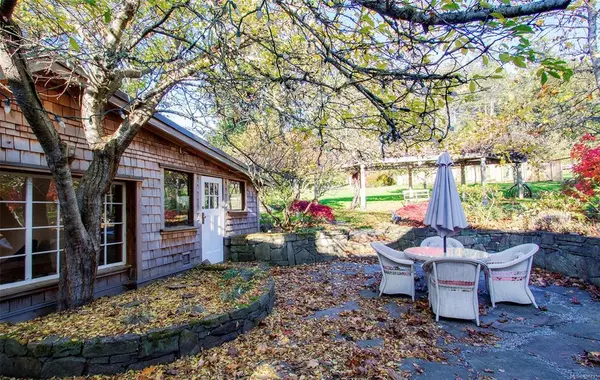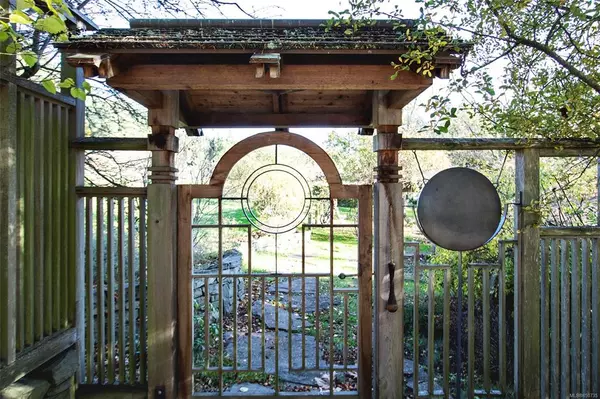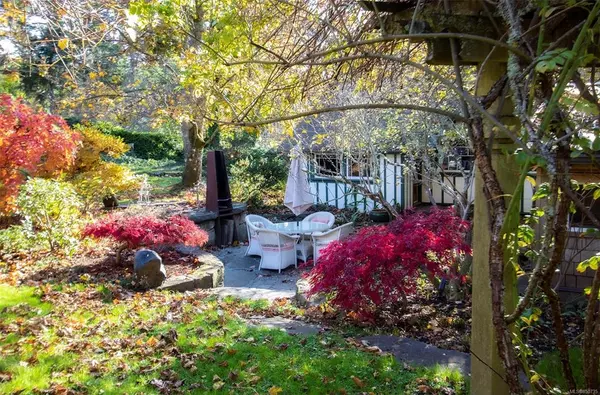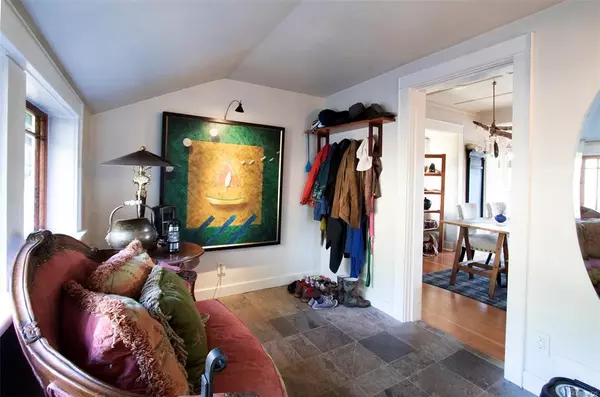$1,312,500
$1,349,000
2.7%For more information regarding the value of a property, please contact us for a free consultation.
1214 Bridges Rd Pender Island, BC V0N 2M1
4 Beds
2 Baths
1,986 SqFt
Key Details
Sold Price $1,312,500
Property Type Single Family Home
Sub Type Single Family Detached
Listing Status Sold
Purchase Type For Sale
Square Footage 1,986 sqft
Price per Sqft $660
MLS Listing ID 850735
Sold Date 11/25/20
Style Main Level Entry with Lower Level(s)
Bedrooms 4
Rental Info Unrestricted
Year Built 1937
Annual Tax Amount $2,655
Tax Year 2019
Lot Size 0.910 Acres
Acres 0.91
Property Sub-Type Single Family Detached
Property Description
Every now and then something beautiful appears in your life. Welcome to Windsong-A fully self sustained 1986 sq.ft completely renovated 3 bedroom home, with chef's kitchen and high end appliances, luxury bathrooms with heated floors and a gorgeous separate studio and a workshop off the inner stone courtyard, with a sweet garden shed. Perfectly sited to enjoy all day sun, the one acre property is a gently rolling landscape. A place where multi-hued sunsets watched from window seats shed rainbows over water and neighbouring islands. Where unlocked doors, organic food and community are found and abundant water and light feed fruit in your orchards. Where mature flowers bloom in your gardens. A home just 20 minutes to Vancouver by seaplane, 2 hours by ferry, 3 minute walk to gov't dock, low moorage rates & 3 minute drive to nine hole golf course. A gentle life in an elegant, historic home awaits.
Location
Province BC
County Cowichan Valley Regional District
Area Gi Pender Island
Direction Southwest
Rooms
Other Rooms Guest Accommodations, Storage Shed, Workshop
Basement Crawl Space
Main Level Bedrooms 3
Kitchen 1
Interior
Interior Features Dining Room, Workshop
Heating Forced Air, Heat Pump, Radiant Floor, Wood
Cooling Other
Flooring Hardwood, Tile
Fireplaces Number 1
Fireplaces Type Insert, Living Room, Wood Burning
Equipment Propane Tank
Fireplace 1
Window Features Bay Window(s),Garden Window(s),Wood Frames
Appliance Built-in Range, Dishwasher, F/S/W/D, Freezer, Kitchen Built-In(s), Microwave, Oven Built-In, Range Hood
Laundry Common Area
Exterior
Exterior Feature Fencing: Full, Garden, Lighting
Parking Features Additional, Carport Double
Carport Spaces 2
Utilities Available Cable Available, Garbage, Phone Available, Recycling
Roof Type Fibreglass Shingle,Metal
Handicap Access Accessible Entrance, Ground Level Main Floor, Primary Bedroom on Main
Total Parking Spaces 2
Building
Building Description Frame Wood,Insulation All,Stucco & Siding,Wood, Main Level Entry with Lower Level(s)
Faces Southwest
Foundation Poured Concrete
Sewer Septic System
Water Cistern, Well: Drilled
Architectural Style Character
Structure Type Frame Wood,Insulation All,Stucco & Siding,Wood
Others
Tax ID 007-502-851
Ownership Freehold
Pets Allowed Aquariums, Birds, Caged Mammals, Cats, Dogs, Yes
Read Less
Want to know what your home might be worth? Contact us for a FREE valuation!

Our team is ready to help you sell your home for the highest possible price ASAP
Bought with Dockside Realty Ltd.

