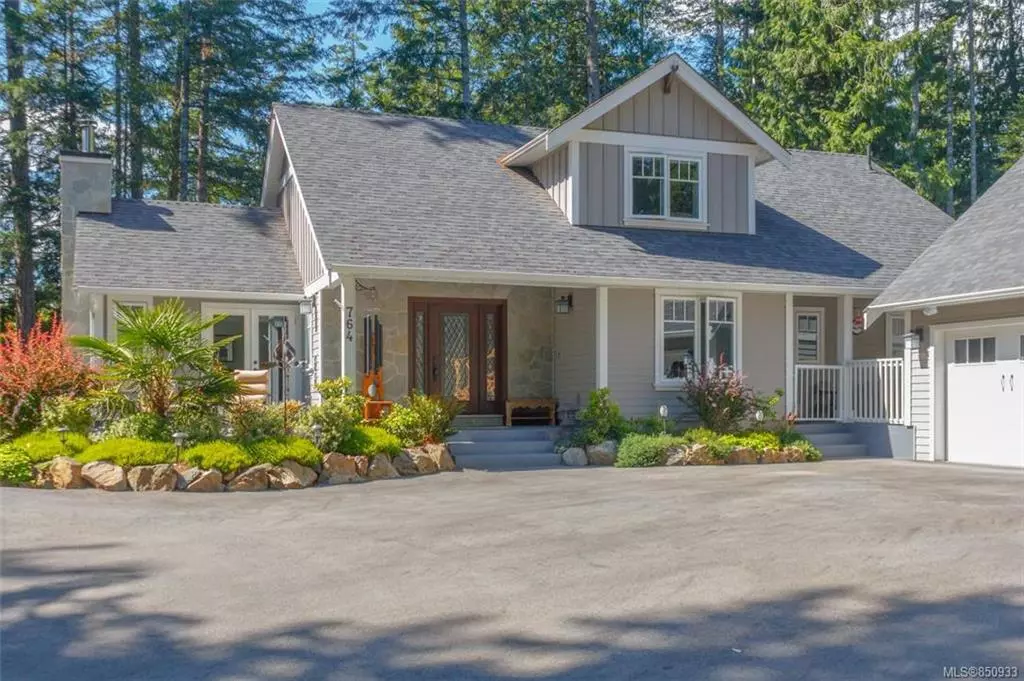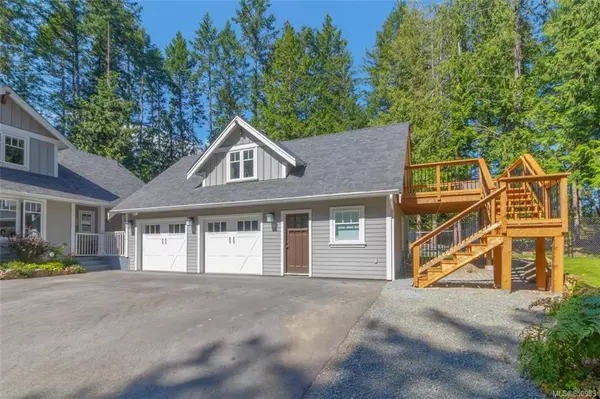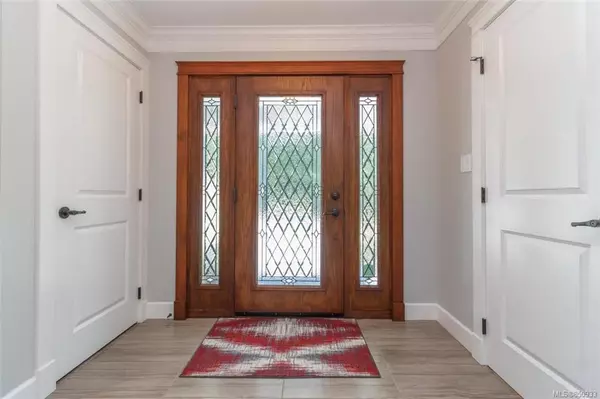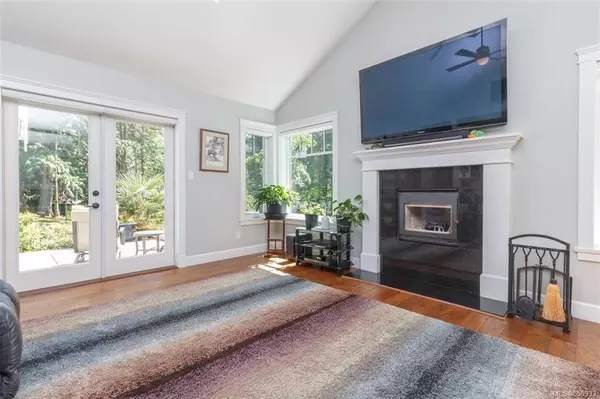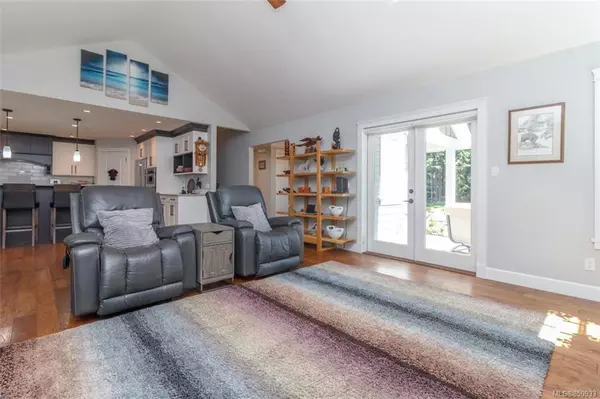$1,200,000
$1,249,800
4.0%For more information regarding the value of a property, please contact us for a free consultation.
764 Hanington Rd Highlands, BC V9B 0E3
3 Beds
4 Baths
2,661 SqFt
Key Details
Sold Price $1,200,000
Property Type Single Family Home
Sub Type Single Family Detached
Listing Status Sold
Purchase Type For Sale
Square Footage 2,661 sqft
Price per Sqft $450
MLS Listing ID 850933
Sold Date 09/15/20
Style Main Level Entry with Upper Level(s)
Bedrooms 3
Rental Info Unrestricted
Year Built 2014
Annual Tax Amount $4,480
Tax Year 2019
Lot Size 2.000 Acres
Acres 2.0
Property Description
Quality Custom Built executive home situation on a large 2 acre parcel bordering Bear Mountain Golf Course and Surrounded By a Blanket of Trees providing Impressive Privacy from Every Angle of home. 2075 sq/ft on 2 levels, built in 2014. Vaulted Ceilings, Large living/family room with cozy high efficiency wood stove F/P, Den and Master spacious Master Bdrm, Heated Tile in Entry & Ensuite, Hickory Wood floors, Huge Kitchen with Quartz Counter Tops, High End Jenn Air Appliances, Wall Oven & Cooktop, Ductless Heat Pump & Air Conditioning. Upstairs offers 2nd Bdrm, office and large storage area. 3 patios for entertaining and relaxing with hot tub & large tranquil sitting gazebo. Fully landscaped with walking trails, garden area, green house, storage shed & dog run. Bonus 875 sq/ft Detached Garage/Workshop with high end 1 bdrm living accommodation above with own heat pump. Highlands/Langford border so only minutes to Costco, 10 minutes to all Langford amenities and 25 minutes to Victoria.
Location
Province BC
County Capital Regional District
Area Hi Bear Mountain
Direction Southeast
Rooms
Other Rooms Workshop
Basement Other
Main Level Bedrooms 1
Kitchen 3
Interior
Interior Features Closet Organizer, Dining/Living Combo, Vaulted Ceiling(s), Workshop
Heating Baseboard, Electric, Heat Pump, Radiant Floor, Wood
Cooling Air Conditioning
Flooring Wood
Fireplaces Number 1
Fireplaces Type Insert, Living Room, Wood Stove
Equipment Central Vacuum Roughed-In
Fireplace 1
Appliance Dishwasher, F/S/W/D
Laundry In House
Exterior
Exterior Feature Balcony/Patio
Garage Spaces 5.0
View Y/N 1
View Mountain(s), Valley
Roof Type Asphalt Shingle
Handicap Access Ground Level Main Floor, Master Bedroom on Main, No Step Entrance, Wheelchair Friendly
Total Parking Spaces 5
Building
Lot Description Level, Private, Rocky, Rectangular Lot, Wooded Lot
Building Description Cement Fibre,Frame Wood,Wood, Main Level Entry with Upper Level(s)
Faces Southeast
Foundation Poured Concrete
Sewer Septic System
Water Well: Drilled
Architectural Style Arts & Crafts
Structure Type Cement Fibre,Frame Wood,Wood
Others
Tax ID 027-291-456
Ownership Freehold
Pets Allowed Yes
Read Less
Want to know what your home might be worth? Contact us for a FREE valuation!

Our team is ready to help you sell your home for the highest possible price ASAP
Bought with Pemberton Holmes - Westshore

