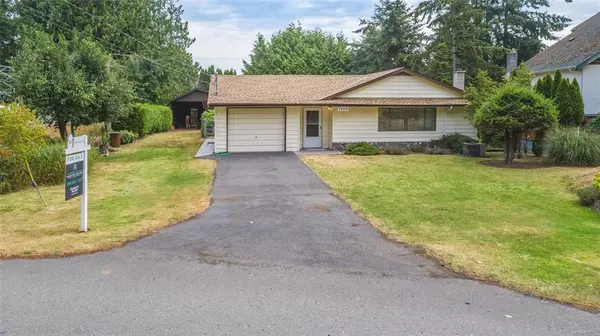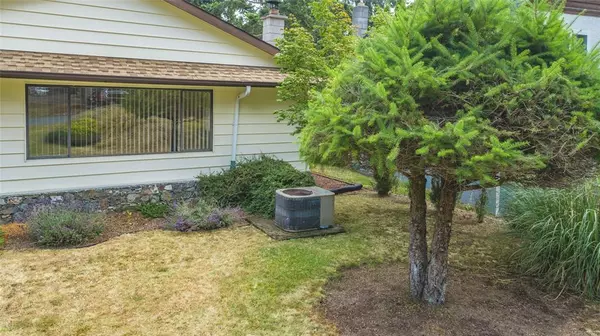$520,000
$519,900
For more information regarding the value of a property, please contact us for a free consultation.
1468 The Outrigger Rd Nanoose Bay, BC V9P 9B6
3 Beds
2 Baths
1,427 SqFt
Key Details
Sold Price $520,000
Property Type Single Family Home
Sub Type Single Family Detached
Listing Status Sold
Purchase Type For Sale
Square Footage 1,427 sqft
Price per Sqft $364
MLS Listing ID 851023
Sold Date 09/01/20
Style Rancher
Bedrooms 3
Rental Info Unrestricted
Year Built 1980
Tax Year 2020
Lot Size 9,147 Sqft
Acres 0.21
Property Description
Welcome to 1468 The Outrigger, a 1427 square foot 3 bedroom 2 bathroom rancher located in the prestigious and sought after subdivision of Beachcomber in sunny Nanoose Bay. Sitting on a sunny and well manicured .20 of an acre lot, this home is situated on a no thru road and offers complete privacy. Once inside this well cared for rancher, you will love the overall flow of the home with a large master suite with its own private bathroom, a large kitchen that has lots of room to entertain. The oversized living room is connected to a formal dining room and boasts lots of large windows that bring in lots of natural light. 2 more good sized bedrooms and a full bathroom round out the interior of this home. Back outside you will love the covered parking for your boat or rv that is attached to a 300 square foot workshop. With an abundance of hiking and walking trails, provincial parks, sandy and rocky beaches, you cannot compare living the Beachcomber lifestyle to anywhere else on the island.
Location
Province BC
County Nanaimo Regional District
Area Pq Nanoose
Direction South
Rooms
Basement None
Main Level Bedrooms 3
Kitchen 1
Interior
Interior Features Breakfast Nook, Ceiling Fan(s), Closet Organizer, Dining Room, Storage, Workshop
Heating Baseboard, Electric
Cooling None
Window Features Screens
Appliance Dishwasher, Dryer, F/S/W/D
Laundry In House
Exterior
Garage Spaces 1.0
Roof Type Asphalt Shingle
Handicap Access Accessible Entrance, Ground Level Main Floor, No Step Entrance
Total Parking Spaces 1
Building
Lot Description Cul-de-sac, Cleared, Level, Landscaped, Near Golf Course, Private, Serviced, Adult-Oriented Neighbourhood, Easy Access, Family-Oriented Neighbourhood, Marina Nearby, No Through Road, Park Setting, Quiet Area, Recreation Nearby, Southern Exposure, Shopping Nearby
Building Description Insulation: Ceiling,Insulation: Walls,Vinyl Siding, Rancher
Faces South
Foundation Slab
Sewer Septic System
Water Municipal
Architectural Style West Coast
Structure Type Insulation: Ceiling,Insulation: Walls,Vinyl Siding
Others
Tax ID 004-710-568
Ownership Freehold
Pets Allowed Yes
Read Less
Want to know what your home might be worth? Contact us for a FREE valuation!

Our team is ready to help you sell your home for the highest possible price ASAP
Bought with Pemberton Holmes Ltd. (Pkvl)






