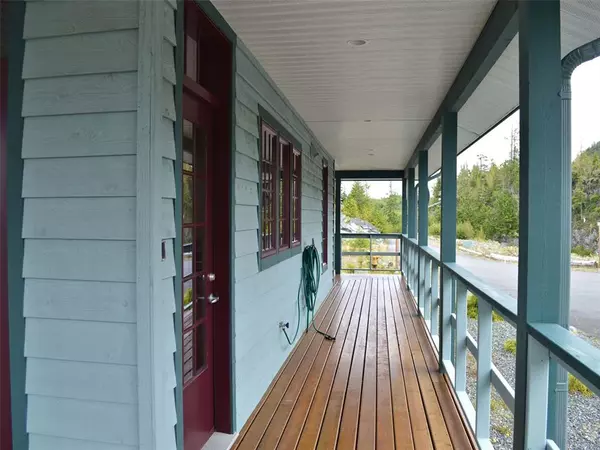$555,000
$559,700
0.8%For more information regarding the value of a property, please contact us for a free consultation.
3085 Stubbs Pl Telegraph Cove, BC V0N 3J0
3 Beds
2 Baths
1,512 SqFt
Key Details
Sold Price $555,000
Property Type Single Family Home
Sub Type Single Family Detached
Listing Status Sold
Purchase Type For Sale
Square Footage 1,512 sqft
Price per Sqft $367
MLS Listing ID 851085
Sold Date 05/05/21
Style Main Level Entry with Upper Level(s)
Bedrooms 3
HOA Fees $22/mo
Rental Info Unrestricted
Year Built 2008
Annual Tax Amount $2,161
Tax Year 2020
Lot Size 9,147 Sqft
Acres 0.21
Property Description
1512sqft westcoast home with country flair on northern Vancouver Island. The interior finish is exquisite with an extensive use of local wood custom-milled specifically for this project. Lots of windows allow natural light in. The main floor consists of an open concept living area with an expansive custom kitchen complemented with stainless steel appliances, a dining area and a large living room with vaulted ceiling. Three sets of French doors and a single door from the kitchen provide direct access to the covered patio. The main level also includes two bedrooms and a spacious 3 piece bathroom. There are partial ocean views from the main level living areas. Upstairs is a massive master bedroom suite with ensuite and a walk-in closet plus additional storage. There are expansive ocean views from the master bedroom windows Detached, wired single garage with a large, paved driveway and a fenced backyard provides for secure additional storage for boats, trailers, etc.
Location
Province BC
County Mount Waddington Regional District
Area Ni Hyde Creek/Nimpkish Heights
Zoning RS
Direction West
Rooms
Basement Crawl Space
Main Level Bedrooms 2
Kitchen 1
Interior
Interior Features Vaulted Ceiling(s)
Heating Baseboard, Electric
Cooling None
Flooring Carpet, Hardwood
Equipment Satellite Dish/Receiver
Appliance Dishwasher, F/S/W/D, Range Hood
Laundry In House
Exterior
Exterior Feature Balcony/Deck, Wheelchair Access
Utilities Available Electricity To Lot, Phone Available
View Y/N 1
View Mountain(s), Ocean
Roof Type Metal
Handicap Access Wheelchair Friendly
Building
Lot Description Square Lot, Marina Nearby, Recreation Nearby, Rural Setting
Building Description Frame Wood,Insulation: Ceiling,Insulation: Walls,Wood, Main Level Entry with Upper Level(s)
Faces West
Foundation Poured Concrete
Sewer Septic System: Common
Water Cooperative
Structure Type Frame Wood,Insulation: Ceiling,Insulation: Walls,Wood
Others
HOA Fee Include Property Management
Restrictions Building Scheme,Easement/Right of Way,Restrictive Covenants
Tax ID 026-852-578
Ownership Freehold/Strata
Pets Allowed Aquariums, Caged Mammals, Cats, Dogs, Number Limit
Read Less
Want to know what your home might be worth? Contact us for a FREE valuation!

Our team is ready to help you sell your home for the highest possible price ASAP
Bought with eXp Realty (Branch)






