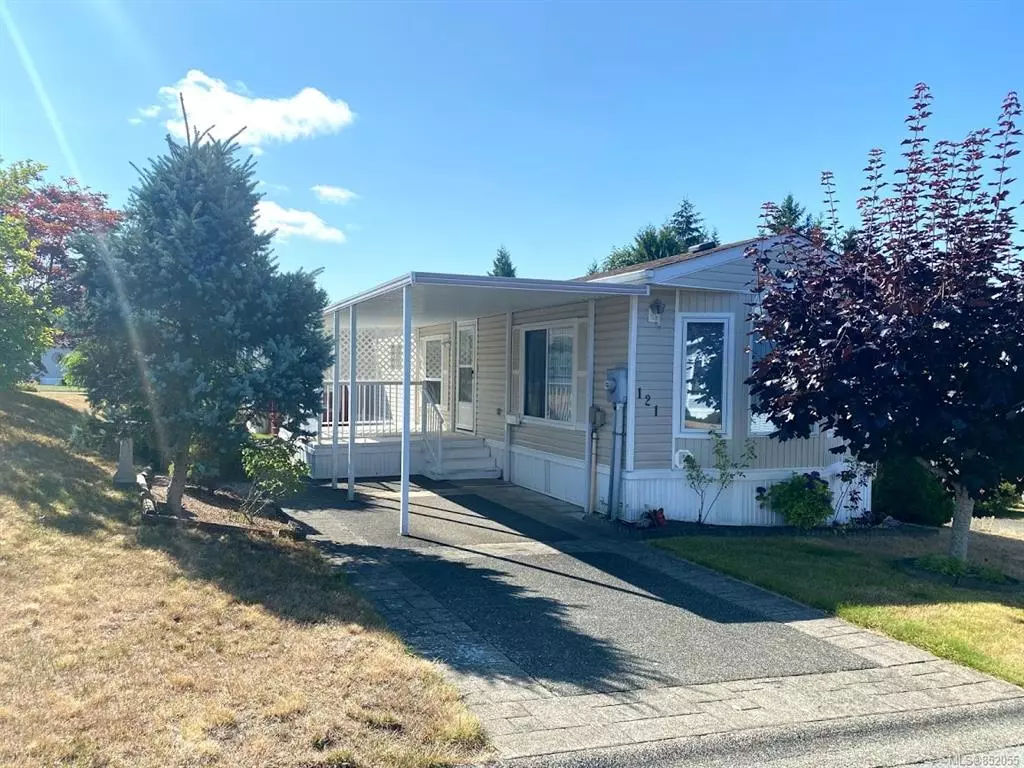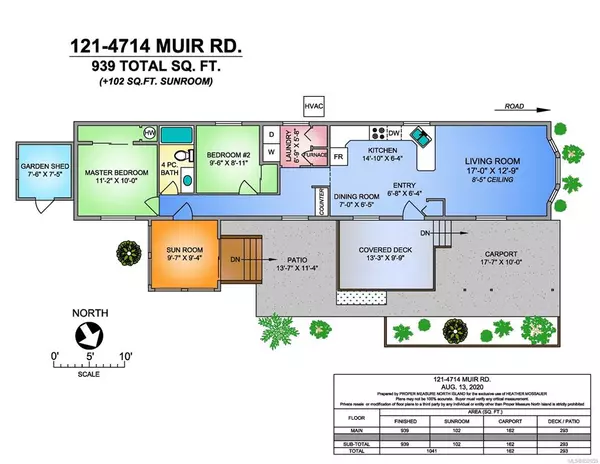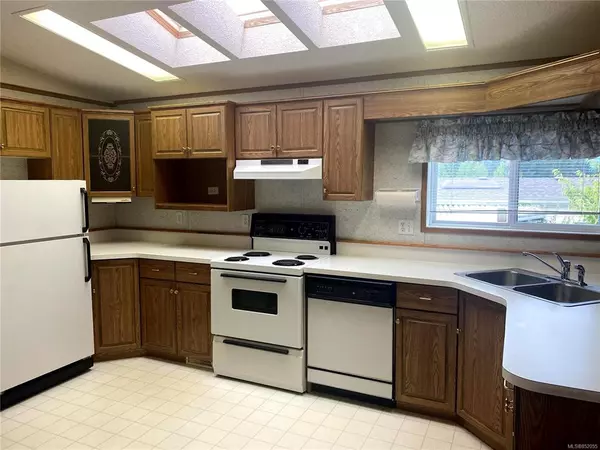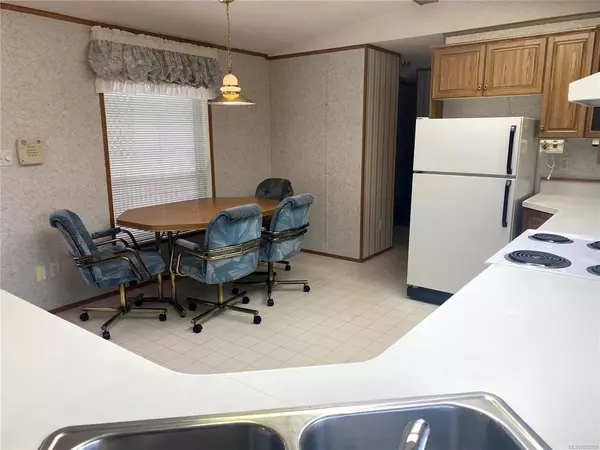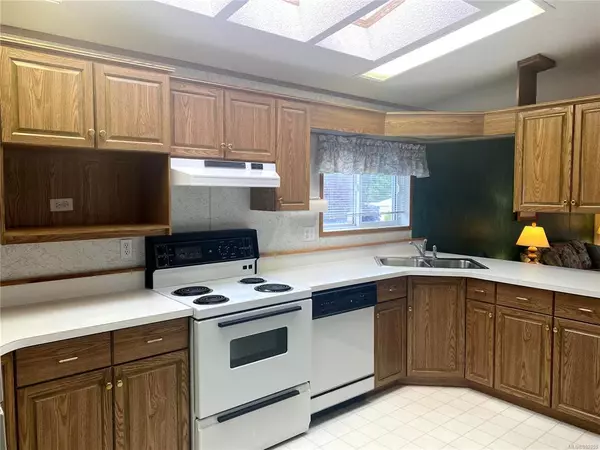$210,000
$220,000
4.5%For more information regarding the value of a property, please contact us for a free consultation.
4714 Muir Rd #121 Courtenay, BC V9N 8Z6
2 Beds
1 Bath
939 SqFt
Key Details
Sold Price $210,000
Property Type Manufactured Home
Sub Type Manufactured Home
Listing Status Sold
Purchase Type For Sale
Square Footage 939 sqft
Price per Sqft $223
Subdivision Valley Vista Estates
MLS Listing ID 852055
Sold Date 11/16/20
Style Rancher
Bedrooms 2
HOA Fees $493/mo
Rental Info No Rentals
Year Built 1994
Annual Tax Amount $1,132
Tax Year 2020
Property Description
Move in ready!! or room to add your own touches if you wish! If you are looking for great value in a much desired, well managed and secure 55+ park? look no further this is it! This meticulously cared for unit is clean, bright, has a well designed floor plan and is located in the quiet friendly neighbourhood of Valley Vista Estates. This 2bedroom, 1bath mobile home features a carport, extra storage shed, an open kitchen and a cozy living room to rest & relax. Enjoy the fresh outdoor air on your front covered deck or open those sunroom windows as you play a game of crib. Easy access to amenities like the grocery store & aquatic center pool, Doctors, the North Island Hospital, close to the bus route, park for the grandchildren and walking trails to actively enjoy the outdoors. This complex also has a club house used for Bridge nights, social gatherings, bbq's and more. OH! I almost forgot..even a place to park your RV or boat! truly the perfect place to enjoy your retirement!
Location
Province BC
County Courtenay, City Of
Area Cv Courtenay City
Zoning MH2
Direction Northwest
Rooms
Other Rooms Storage Shed
Basement None
Main Level Bedrooms 2
Kitchen 1
Interior
Interior Features Eating Area, Storage
Heating Forced Air, Heat Pump
Cooling None
Flooring Mixed
Appliance Dishwasher, F/S/W/D, Refrigerator
Laundry In Unit
Exterior
Exterior Feature Balcony/Deck, Low Maintenance Yard
Carport Spaces 1
View Y/N 1
View Mountain(s)
Roof Type Asphalt Shingle
Handicap Access Primary Bedroom on Main
Total Parking Spaces 1
Building
Lot Description Adult-Oriented Neighbourhood, Central Location, Easy Access, Gated Community, Quiet Area, Southern Exposure, Shopping Nearby
Building Description Vinyl Siding, Rancher
Faces Northwest
Foundation Other
Sewer Sewer To Lot
Water Municipal
Structure Type Vinyl Siding
Others
Ownership Pad Rental
Pets Allowed Cats, Dogs, Number Limit, Size Limit
Read Less
Want to know what your home might be worth? Contact us for a FREE valuation!

Our team is ready to help you sell your home for the highest possible price ASAP
Bought with Royal LePage-Comox Valley (CV)

