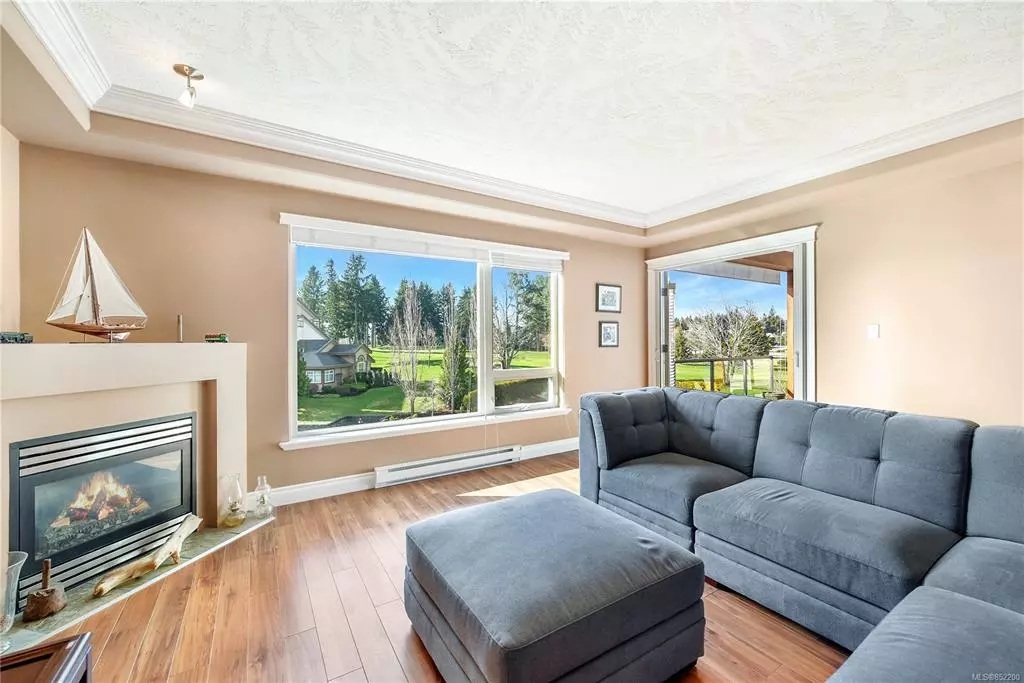$475,000
$489,900
3.0%For more information regarding the value of a property, please contact us for a free consultation.
3666 Royal Vista Way #236 Courtenay, BC V9N 9X7
2 Beds
2 Baths
1,450 SqFt
Key Details
Sold Price $475,000
Property Type Condo
Sub Type Condo Apartment
Listing Status Sold
Purchase Type For Sale
Square Footage 1,450 sqft
Price per Sqft $327
Subdivision Corinthia Estates
MLS Listing ID 852200
Sold Date 10/29/20
Style Condo
Bedrooms 2
HOA Fees $361/mo
Rental Info Some Rentals
Year Built 2004
Annual Tax Amount $2,866
Tax Year 2019
Property Description
Nestled between the 5th & 6th fairways, this south facing condo is bright & sunny with views of the mountains. Built with architectural features like 9' stepped ceilings, designer mouldings, large windows & open floor plan. The Chef's kitchen offers granite counters, dark maple cabinets that extend to the ceiling, and high end appliances that include a natural gas stove & wine cooler. The spacious living area is bathed in natural light and warmed with a natural gas fireplace. The master bedroom boasts a large walk in closet, deluxe ensuite with heated tile floors, granite counters with double sink & shower with body massage. The covered balcony has outstanding views of the mountains and fairway. Other features include heated tile in the guest bathroom and front entry, a den open to the living space yet removed enough for privacy, and wood decking on the patio. This unit comes with a secure underground parking space and storage locker. Pets are allowed & no age restrictions.
Location
Province BC
County Courtenay, City Of
Area Cv Crown Isle
Zoning CD.18
Direction Southwest
Rooms
Main Level Bedrooms 2
Kitchen 1
Interior
Heating Baseboard, Electric
Cooling None
Flooring Laminate, Tile
Fireplaces Number 1
Fireplaces Type Gas
Fireplace 1
Window Features Insulated Windows
Appliance Dishwasher, Dryer, Oven/Range Gas, Range Hood, Refrigerator, Washer
Laundry In Unit
Exterior
Exterior Feature Balcony/Patio
Utilities Available Underground Utilities
Amenities Available Elevator(s), Secured Entry, Storage Unit
View Y/N 1
View Mountain(s)
Roof Type Fibreglass Shingle
Handicap Access Wheelchair Friendly
Total Parking Spaces 2
Building
Lot Description Near Golf Course, Sidewalk, Central Location, Marina Nearby, No Through Road, On Golf Course, Quiet Area, Recreation Nearby, Southern Exposure, Shopping Nearby
Building Description Cement Fibre,Frame,Insulation: Ceiling,Insulation: Walls, Condo
Faces Southwest
Story 4
Foundation Yes
Sewer Sewer To Lot
Water Municipal
Structure Type Cement Fibre,Frame,Insulation: Ceiling,Insulation: Walls
Others
HOA Fee Include Maintenance Structure,Property Management
Tax ID 026-146-690
Ownership Freehold/Strata
Pets Allowed Aquariums, Birds, Caged Mammals, Cats, Dogs
Read Less
Want to know what your home might be worth? Contact us for a FREE valuation!

Our team is ready to help you sell your home for the highest possible price ASAP
Bought with Crown Isle Realty Ltd.






