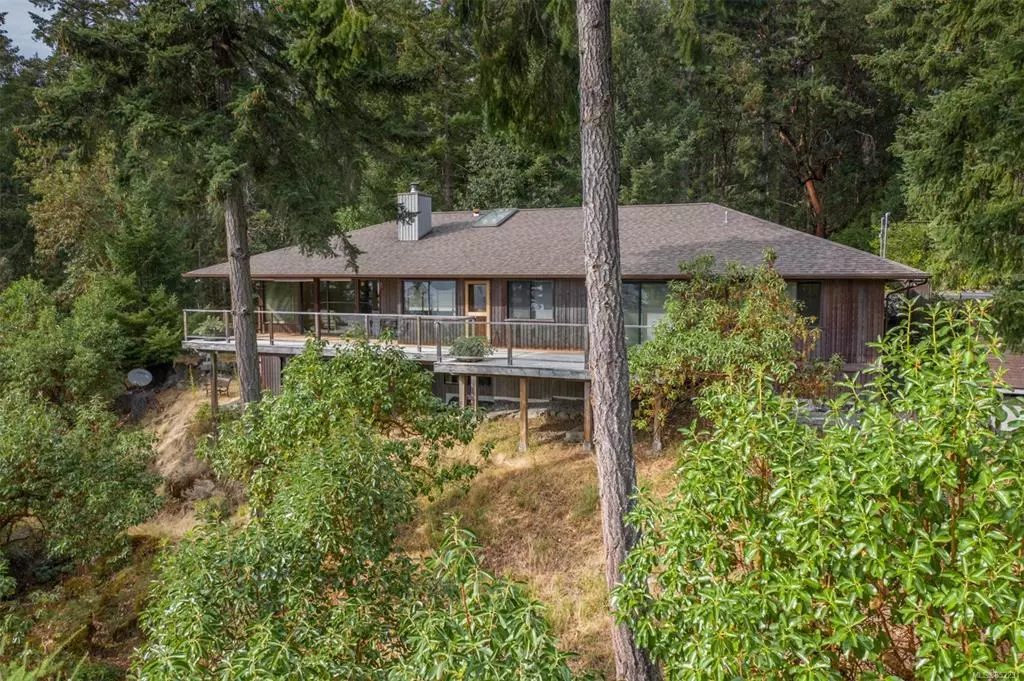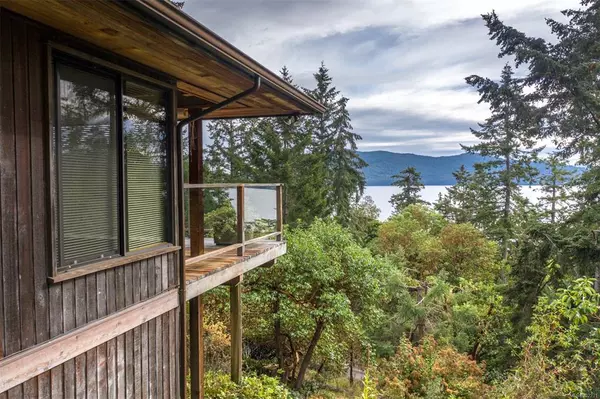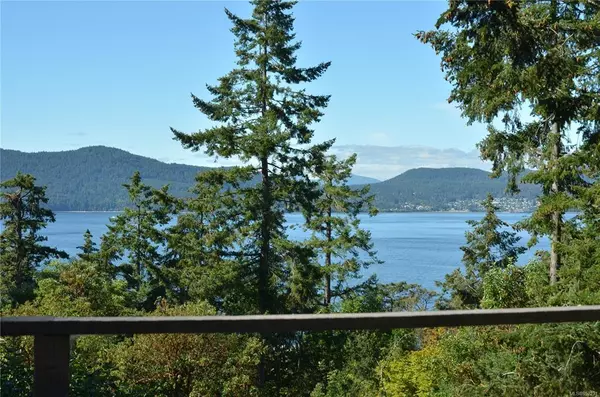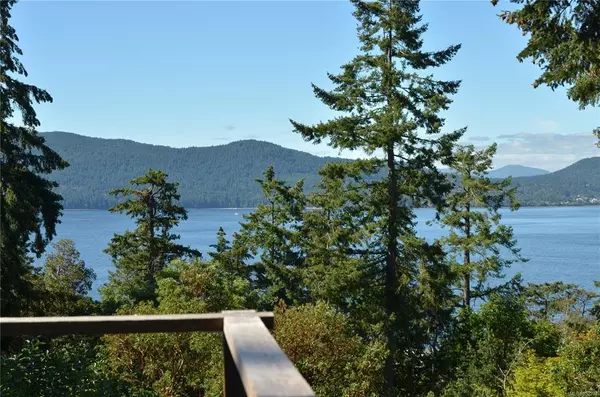$1,049,000
$1,049,000
For more information regarding the value of a property, please contact us for a free consultation.
263 Mountain View Dr Salt Spring, BC V8K 1G1
4 Beds
3 Baths
3,017 SqFt
Key Details
Sold Price $1,049,000
Property Type Single Family Home
Sub Type Single Family Detached
Listing Status Sold
Purchase Type For Sale
Square Footage 3,017 sqft
Price per Sqft $347
MLS Listing ID 852231
Sold Date 11/26/20
Style Main Level Entry with Lower Level(s)
Bedrooms 4
Rental Info Unrestricted
Year Built 1991
Annual Tax Amount $4,197
Tax Year 2019
Lot Size 1.090 Acres
Acres 1.09
Property Description
W/SW facing, in a coveted neighbourhood, this private property boasts a gracious 3 bedrm home with ocean views and vistas of Vancouver Isl, great light, lots of sun. On 1.09 ac at the end of a cul-de-sac, this meticulously kept west coast home is revealed at the end of a driveway that meanders through woods and ends in a sunny clearing. Skylit entry leads to a spacious living room with wood stove, sliding doors to a deck that runs the length of the house. Main flr layout boasts sep dining area + den/office connected to the living room. Modern kitchen with bright eat-in area has a walkout to the deck. Main bedrm offers views of arbutus woods and ocean plus a cozy sitting area or exercise room; ensuite has separate tub and shower. Large utility room with laundry, storage and workshop, is accessed from the garage or main level. Lower level has 3 pc bath, 2 bedrms + 3rd room with own entry, now used as an office. Lots of crawl space storage, dble garage, municipal water. Ticks every box.
Location
Province BC
County Capital Regional District
Area Gi Salt Spring
Zoning R
Direction Southwest
Rooms
Basement Crawl Space, Partially Finished
Main Level Bedrooms 2
Kitchen 1
Interior
Interior Features Breakfast Nook, Cathedral Entry, Ceiling Fan(s), Eating Area, Soaker Tub, Vaulted Ceiling(s)
Heating Baseboard, Electric, Wood
Cooling None
Flooring Carpet, Wood
Fireplaces Number 1
Fireplaces Type Living Room, Wood Stove
Equipment Central Vacuum, Electric Garage Door Opener, Security System
Fireplace 1
Window Features Blinds,Skylight(s)
Appliance Dishwasher, F/S/W/D
Laundry In House
Exterior
Exterior Feature Balcony/Patio
Garage Spaces 2.0
Roof Type Asphalt Shingle
Handicap Access Ground Level Main Floor, Primary Bedroom on Main
Total Parking Spaces 4
Building
Lot Description Cul-de-sac, Irregular Lot, Private, Serviced, Wooded Lot
Building Description Wood, Main Level Entry with Lower Level(s)
Faces Southwest
Foundation Poured Concrete
Sewer Septic System
Water Municipal
Architectural Style West Coast
Structure Type Wood
Others
Restrictions ALR: No
Tax ID 003-465-331
Ownership Freehold
Acceptable Financing Purchaser To Finance
Listing Terms Purchaser To Finance
Pets Allowed Aquariums, Birds, Caged Mammals, Cats, Dogs, Yes
Read Less
Want to know what your home might be worth? Contact us for a FREE valuation!

Our team is ready to help you sell your home for the highest possible price ASAP
Bought with Pemberton Holmes - Salt Spring





