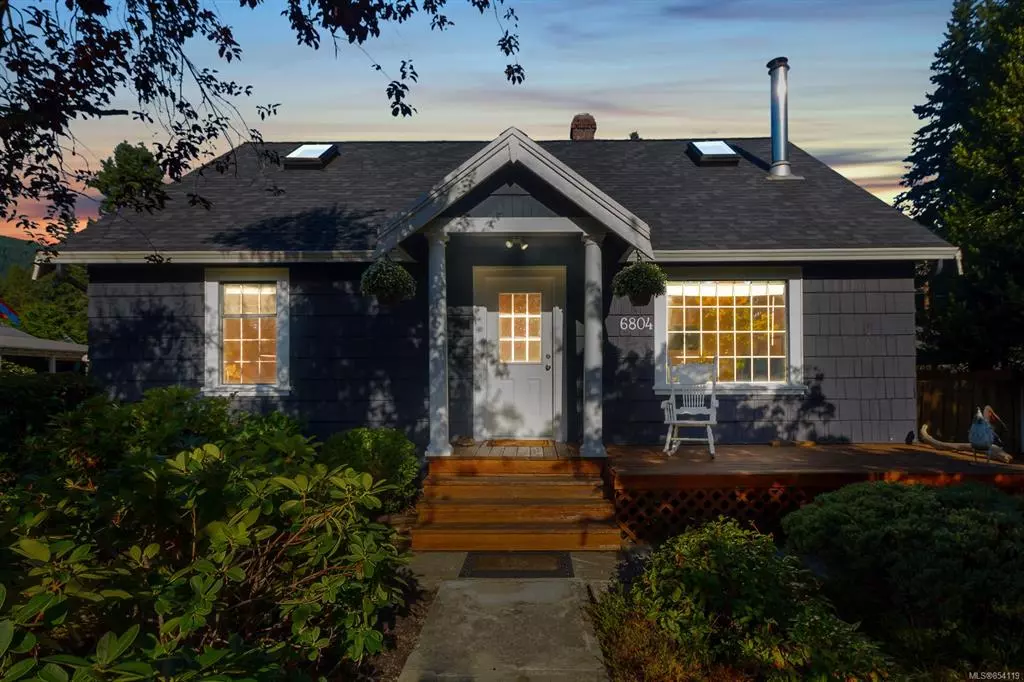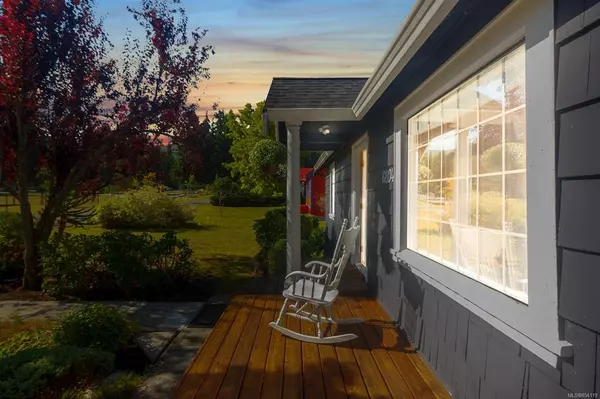$355,000
$349,000
1.7%For more information regarding the value of a property, please contact us for a free consultation.
6804 3rd St Honeymoon Bay, BC V0R 1Y0
3 Beds
1 Bath
1,431 SqFt
Key Details
Sold Price $355,000
Property Type Single Family Home
Sub Type Single Family Detached
Listing Status Sold
Purchase Type For Sale
Square Footage 1,431 sqft
Price per Sqft $248
MLS Listing ID 854119
Sold Date 09/15/20
Style Main Level Entry with Upper Level(s)
Bedrooms 3
HOA Fees $20/mo
Rental Info Unrestricted
Year Built 1946
Annual Tax Amount $2,131
Tax Year 2019
Lot Size 8,276 Sqft
Acres 0.19
Lot Dimensions 65.69x122.86
Property Description
Absolutely charming character home in the heart of Honeymoon Bay! 3-4 bed 1 bath home within 400 m of the beach! This beauty has original solid fir hardwood floors and skylights in upstairs bedrooms. This home has a large yard with decks both front and back and the garage is big enough to store your boat and still room left for a workshop and storage. The location of this home couldn't be better; there is a beautiful playground across the street, gates that swing open to allow vehicle access to the the back yard from side street, the community hall is located at the end of the street, there is a bus stop within sight, Central Park is a 1 min walk, Lily Beach is a 5 min walk, and the boat launch is a 2 min drive. The strata community is close knit and welcoming. Make the move now, this is an ideal lake house, family home for first time buyers or a great investment which can be easily rented.
Location
Province BC
County Cowichan Valley Regional District
Area Du Honeymoon Bay
Zoning R3
Direction East
Rooms
Other Rooms Workshop
Basement None
Main Level Bedrooms 2
Kitchen 1
Interior
Heating Baseboard, Other
Cooling None
Flooring Hardwood
Window Features Aluminum Frames
Appliance F/S/W/D
Laundry In House
Exterior
Exterior Feature Balcony/Deck, Fencing: Full, Fencing: Partial, Garden
Utilities Available Garbage
View Y/N 1
View Mountain(s), Other
Roof Type Asphalt Shingle
Total Parking Spaces 1
Building
Lot Description Cul-de-sac, Level, Landscaped, Near Golf Course, Serviced, Central Location, Easy Access, Family-Oriented Neighbourhood, Marina Nearby, Park Setting, Quiet Area, Recreation Nearby
Building Description Shingle-Wood, Main Level Entry with Upper Level(s)
Faces East
Foundation Pillar/Post/Pier
Sewer Septic System
Water Municipal
Structure Type Shingle-Wood
Others
Tax ID 000-211-818
Ownership Freehold/Strata
Acceptable Financing Purchaser To Finance
Listing Terms Purchaser To Finance
Pets Allowed Yes
Read Less
Want to know what your home might be worth? Contact us for a FREE valuation!

Our team is ready to help you sell your home for the highest possible price ASAP
Bought with Royal LePage Duncan Realty






