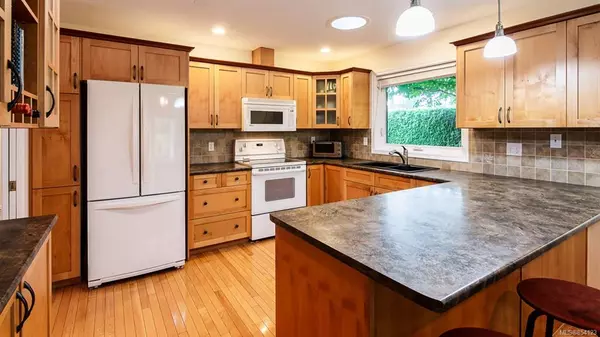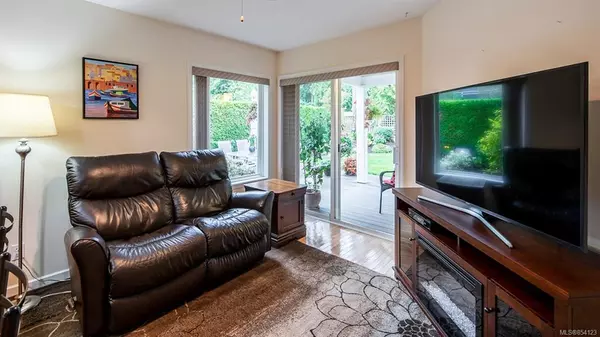$615,000
$598,000
2.8%For more information regarding the value of a property, please contact us for a free consultation.
614 Windward Way Qualicum Beach, BC V9K 2K4
2 Beds
2 Baths
1,430 SqFt
Key Details
Sold Price $615,000
Property Type Single Family Home
Sub Type Single Family Detached
Listing Status Sold
Purchase Type For Sale
Square Footage 1,430 sqft
Price per Sqft $430
Subdivision Oceanside
MLS Listing ID 854123
Sold Date 10/28/20
Style Rancher
Bedrooms 2
HOA Fees $79/mo
Rental Info Unrestricted
Year Built 1994
Annual Tax Amount $3,000
Tax Year 2019
Lot Size 5,227 Sqft
Acres 0.12
Property Description
----------EAGLECREST GOLF HOME-----------Patio Home backing onto 6th green of Eaglecrest Golf Course! Bright & private Patio Home on fully-fenced .12 acre boasting sun tunnels/skylights, nice updating done over the years, & prime location in beautifully landscaped development within a short walk of the ocean! No age restrictions, pet OK, secure RV prkg available, & mins to marina & shopping! Wide tiled foyer & hallway w/sun tunnel, open plan Living/Dining Rm w/nat gas FP, OS windows, & door to adjacent Kitchen/Family Rm. Kitchen w/sun tunnel, replaced fridge, breakfast bar, & Alder cabinetry. Sliding glass door opens to covered deck & huge brick patio w/west exposure that looks onto yard w/mature landscaping. Master Suite w/large WI closet & skylighted 4 pc ensuite, Laundry Rm w/sun tunnel & door to a Dbl Garage w/workbench. Also skylighted 3 pc Main Bath & 2nd Bedrm. Adult-oriented development near French Creek Marina & Wembley Mall. Nice extras, visit our website for more.
Location
Province BC
County Nanaimo Regional District
Area Pq Qualicum Beach
Zoning R6
Direction East
Rooms
Basement Crawl Space
Main Level Bedrooms 2
Kitchen 1
Interior
Interior Features Ceiling Fan(s), Closet Organizer, Dining/Living Combo, Eating Area, Storage
Heating Forced Air, Natural Gas
Cooling None
Flooring Carpet, Hardwood, Linoleum, Tile
Fireplaces Number 1
Fireplaces Type Gas
Fireplace 1
Appliance Dishwasher, F/S/W/D, Microwave
Laundry In House
Exterior
Exterior Feature Balcony/Deck, Balcony/Patio, Fencing: Full, Garden, Sprinkler System
Garage Spaces 2.0
Roof Type Asphalt Shingle
Handicap Access Master Bedroom on Main
Total Parking Spaces 2
Building
Lot Description Irrigation Sprinkler(s), Landscaped, Near Golf Course, Private, Central Location, Marina Nearby, On Golf Course, Park Setting, Quiet Area, Recreation Nearby, Southern Exposure, Shopping Nearby
Building Description Frame Wood,Insulation: Ceiling,Insulation: Walls,Stucco, Rancher
Faces East
Foundation Poured Concrete
Sewer Sewer To Lot
Water Other
Structure Type Frame Wood,Insulation: Ceiling,Insulation: Walls,Stucco
Others
Tax ID 018-566-081
Ownership Freehold
Pets Allowed Yes
Read Less
Want to know what your home might be worth? Contact us for a FREE valuation!

Our team is ready to help you sell your home for the highest possible price ASAP
Bought with RE/MAX Anchor Realty (QU)






