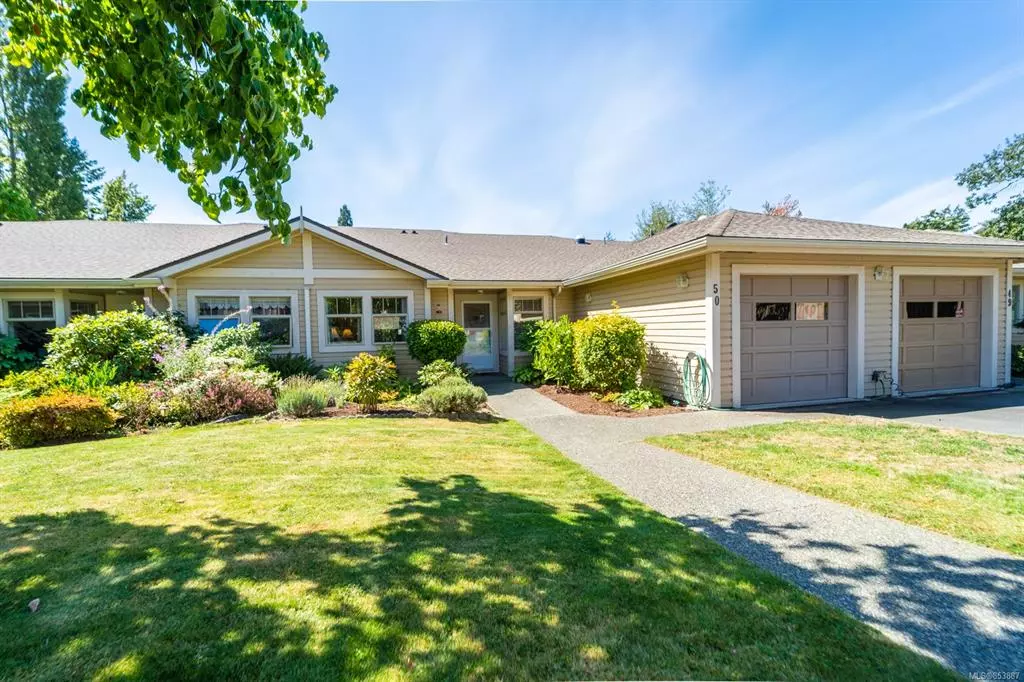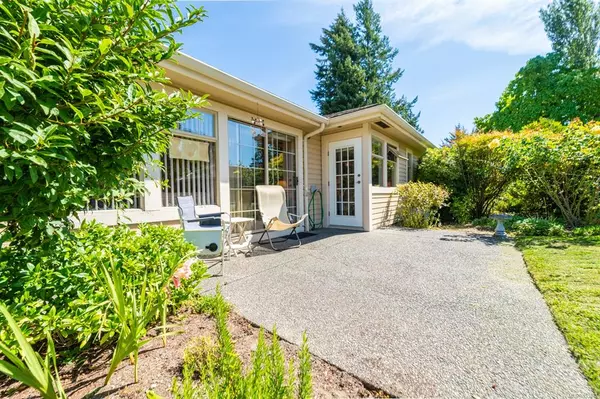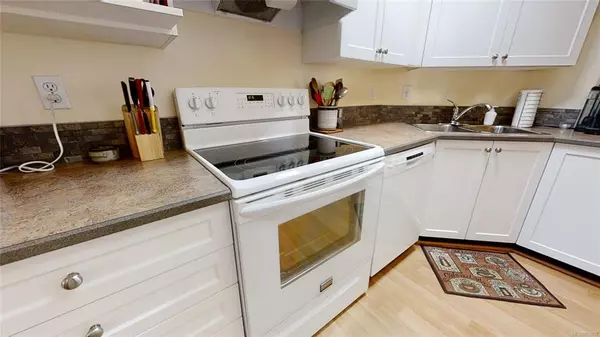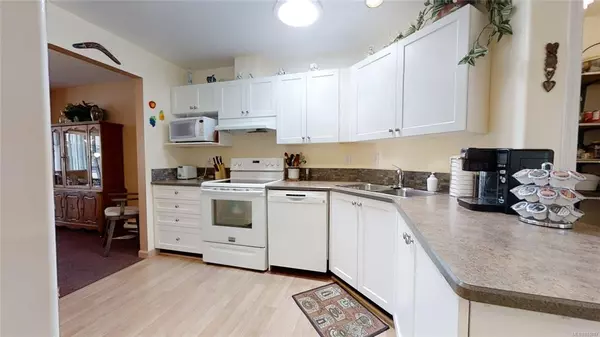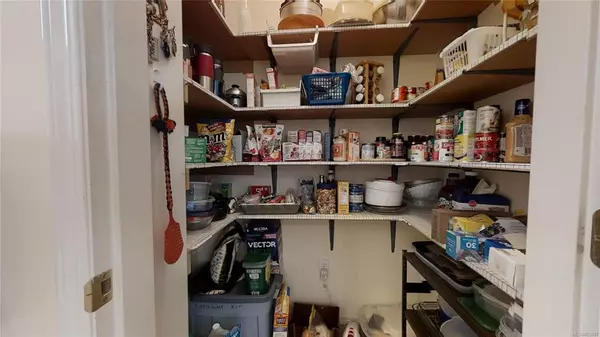$539,000
$549,000
1.8%For more information regarding the value of a property, please contact us for a free consultation.
850 Parklands Dr #50 Esquimalt, BC V9A 4L5
2 Beds
2 Baths
1,422 SqFt
Key Details
Sold Price $539,000
Property Type Townhouse
Sub Type Row/Townhouse
Listing Status Sold
Purchase Type For Sale
Square Footage 1,422 sqft
Price per Sqft $379
Subdivision Parklane Mews
MLS Listing ID 853887
Sold Date 10/22/20
Style Rancher
Bedrooms 2
HOA Fees $372/mo
Rental Info No Rentals
Year Built 1993
Annual Tax Amount $3,148
Tax Year 2019
Property Description
RARELY AVAILABLE and 1st time to market, this Peaceful and Private executive (former show home) located in prestigious Parkland Mews. BUILT BY AWARD WINNING Citta Construction. This premier single story, level entry home boasts pride in ownership. Enjoy this low maintenance lock and leave lifestyle w/ the well maintained park like garden surroundings, consistent throughout the complex. This particular home is tucked quietly near the back of the community for an extra peaceful location in the complex. There is Plenty of natural light flows into the kitchen through the sun tunnel skylight, unique to this property. Bonus walk in pantry is one of the sellers favourite features. Enjoy your spacious dining/living room w/cozy fireplace. Master suite will not disappoint w/ it's own access to sunny back patio, large walk/thru closet & ensuite w separate tub & shower. 2nd bedroom, 3pc bath, laundry rm. All in a well managed complex with Guest Suite/Club House! Pets & Kids are welcome too!
Location
Province BC
County Capital Regional District
Area Es Esquimalt
Direction Northwest
Rooms
Other Rooms Guest Accommodations
Basement None
Main Level Bedrooms 2
Kitchen 1
Interior
Interior Features Closet Organizer, Controlled Entry, Dining/Living Combo, Eating Area
Heating Baseboard, Electric
Cooling None
Flooring Carpet, Laminate, Mixed
Fireplaces Number 1
Fireplaces Type Electric, Family Room
Fireplace 1
Window Features Skylight(s)
Appliance Dishwasher, F/S/W/D
Laundry In House, In Unit
Exterior
Exterior Feature Balcony/Patio, Garden, Low Maintenance Yard, Sign: None, Wheelchair Access
Garage Spaces 1.0
Amenities Available Clubhouse, Guest Suite
Roof Type Fibreglass Shingle
Handicap Access Accessible Entrance, Ground Level Main Floor, Primary Bedroom on Main, No Step Entrance, Wheelchair Friendly
Total Parking Spaces 1
Building
Lot Description Cul-de-sac, Irrigation Sprinkler(s), Landscaped, Near Golf Course
Building Description Insulation All,Stucco & Siding, Rancher
Faces Northwest
Story 1
Foundation Poured Concrete
Sewer Sewer Available, Sewer To Lot
Water Municipal
Architectural Style Arts & Crafts
Structure Type Insulation All,Stucco & Siding
Others
HOA Fee Include Garbage Removal,Insurance,Maintenance Structure,Property Management,Water
Tax ID 018-415-334
Ownership Freehold/Strata
Pets Allowed Aquariums, Birds, Cats, Dogs
Read Less
Want to know what your home might be worth? Contact us for a FREE valuation!

Our team is ready to help you sell your home for the highest possible price ASAP
Bought with Royal LePage Coast Capital - Chatterton


