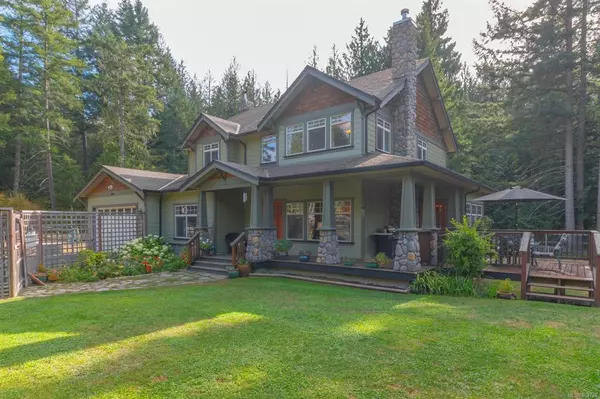$1,175,000
$1,149,000
2.3%For more information regarding the value of a property, please contact us for a free consultation.
1485 White Pine Terr Highlands, BC V9B 6J3
3 Beds
3 Baths
2,582 SqFt
Key Details
Sold Price $1,175,000
Property Type Single Family Home
Sub Type Single Family Detached
Listing Status Sold
Purchase Type For Sale
Square Footage 2,582 sqft
Price per Sqft $455
MLS Listing ID 854769
Sold Date 11/02/20
Style Main Level Entry with Upper Level(s)
Bedrooms 3
Rental Info Unrestricted
Year Built 2005
Annual Tax Amount $4,586
Tax Year 2019
Lot Size 3.630 Acres
Acres 3.63
Property Description
You will be impressed w this 2005 custom built home on a beautiful flat Highlands family estate acreage. Gourmet kitchen w maple cabinets, pantry & granite counters. Relax in your formal living room & enjoy the elegant wood burning fp or entertain in your separate dining room w built-in buffet & leads to your private sunroom. Separate family room w wood stove, office/4th bedroom & 3 piece complete the main floor. Master bedroom is big enough for king size & generous walk in, 2 more large bedrooms & Jack/Jill full bathroom complete the upstairs. Other features - gleaming fir floors, 9' ceilings w cathedral entry, built in speakers, heat pump, wired generator & double car garage, wrap around veranda, sunny deck, mature gardens, fruit trees & greenhouse. 2005 built barn w heated tackroom & garage for storage, 2 stalls w paddocks + all weather riding ring. Bonus - separate micro home for extra income or use for horse boarder accommodation. Close to amenities, hiking & trails!
Location
Province BC
County Capital Regional District
Area Hi Western Highlands
Direction West
Rooms
Other Rooms Barn(s), Greenhouse
Basement Crawl Space
Kitchen 2
Interior
Interior Features Breakfast Nook, Dining Room, Jetted Tub
Heating Electric, Forced Air, Heat Pump, Wood
Cooling Air Conditioning
Flooring Tile, Wood
Fireplaces Number 2
Fireplaces Type Family Room, Living Room, Wood Stove
Equipment Central Vacuum, Electric Garage Door Opener, Propane Tank
Fireplace 1
Window Features Vinyl Frames
Appliance Dishwasher, F/S/W/D
Laundry In House, In Unit
Exterior
Exterior Feature Balcony/Patio, Fencing: Partial
Garage Spaces 2.0
Roof Type Asphalt Shingle
Total Parking Spaces 6
Building
Lot Description Cul-de-sac, Irregular Lot, Level, Private, Wooded Lot
Building Description Cement Fibre,Frame Wood,Insulation: Ceiling,Insulation: Walls,Wood, Main Level Entry with Upper Level(s)
Faces West
Foundation Poured Concrete
Sewer Septic System
Water Well: Drilled
Architectural Style Arts & Crafts
Additional Building Exists
Structure Type Cement Fibre,Frame Wood,Insulation: Ceiling,Insulation: Walls,Wood
Others
Restrictions Building Scheme
Tax ID 025-889-338
Ownership Freehold
Acceptable Financing Purchaser To Finance
Listing Terms Purchaser To Finance
Pets Allowed Yes
Read Less
Want to know what your home might be worth? Contact us for a FREE valuation!

Our team is ready to help you sell your home for the highest possible price ASAP
Bought with NAI Commercial (Victoria) Inc.





