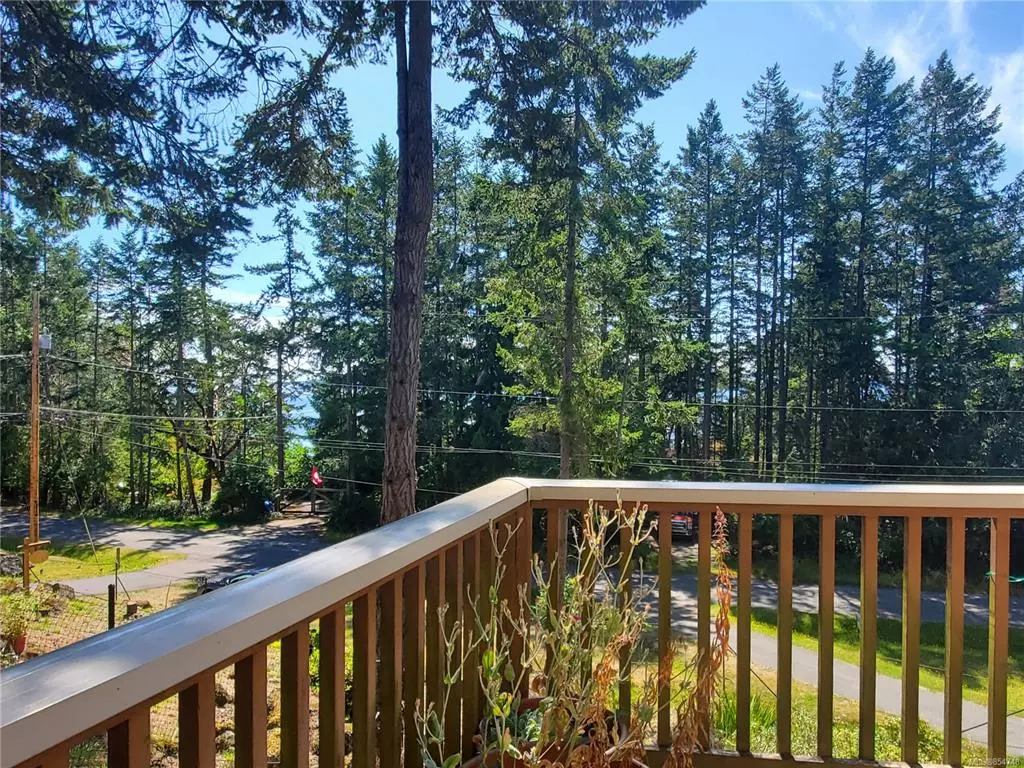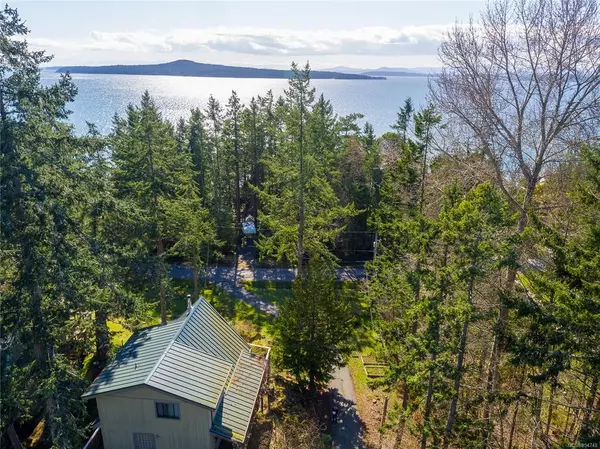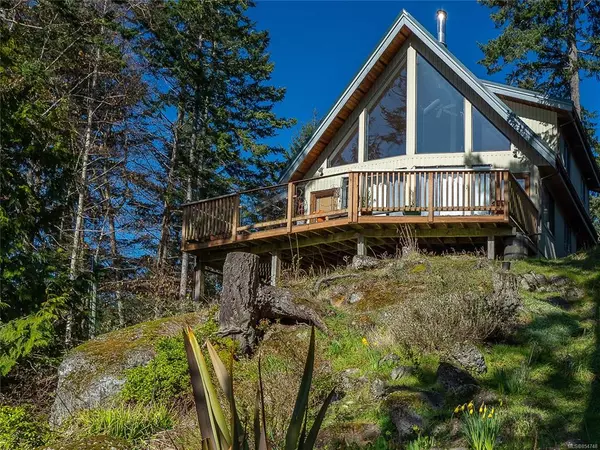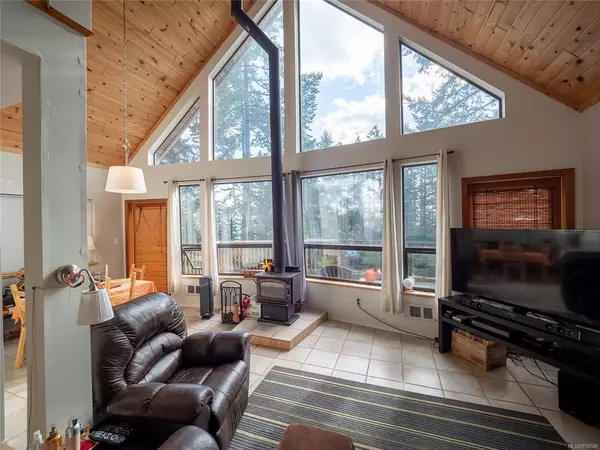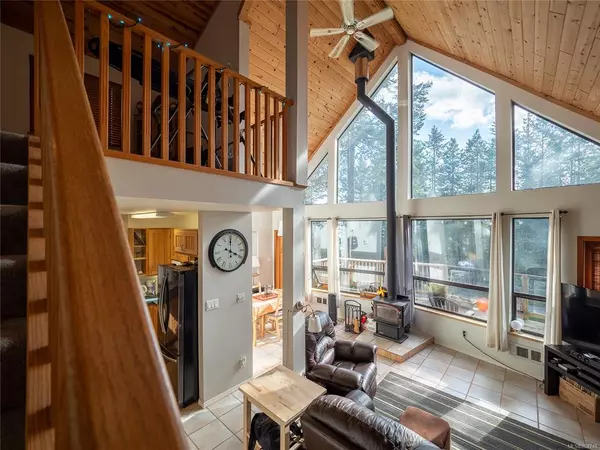$500,000
$499,900
For more information regarding the value of a property, please contact us for a free consultation.
37190 Schooner Way Pender Island, BC V0N 2M2
2 Beds
3 Baths
1,478 SqFt
Key Details
Sold Price $500,000
Property Type Single Family Home
Sub Type Single Family Detached
Listing Status Sold
Purchase Type For Sale
Square Footage 1,478 sqft
Price per Sqft $338
MLS Listing ID 854748
Sold Date 10/02/20
Style Main Level Entry with Lower/Upper Lvl(s)
Bedrooms 2
Rental Info Unrestricted
Year Built 1993
Annual Tax Amount $3,171
Tax Year 2019
Lot Size 0.350 Acres
Acres 0.35
Property Sub-Type Single Family Detached
Property Description
Great Sunny location! The upper level is exclusively the master suite complete with bedroom, ensuite and private loft sitting area or home office. Ocean glimpses can be seen from various windows. The ground level is separated from the rest of the house, which provides privacy and is ideal for a home business, guest suite or a home gym. It includes a 2 piece bathroom and storage. A generous size detached garage approx. 450 sqft. would make a great studio or workshop. This property has room to garden or you can let it be natural and lower maintenance. The homes in this area are well cared for, The homes across the street are waterfront properties including the undeveloped vacant lot directly across the street. It's a short walk to Boat Nook where you have ocean access and can enjoy beautiful sunsets. A little further walk is Thieves Bay Marina, which is a prime whale watching area and provides low cost moorage exclusively for Magic Lake Property Owners. Please view our virtual tours.
Location
Province BC
County Capital Regional District
Area Gi Pender Island
Direction Southwest
Rooms
Other Rooms Workshop
Basement Crawl Space, Partial, Walk-Out Access
Main Level Bedrooms 1
Kitchen 1
Interior
Interior Features Ceiling Fan(s), Dining/Living Combo, Soaker Tub, Vaulted Ceiling(s)
Heating Baseboard, Electric, Wood
Cooling None
Flooring Carpet, Tile
Fireplaces Number 1
Fireplaces Type Living Room, Wood Burning, Wood Stove
Fireplace 1
Appliance F/S/W/D
Laundry In House
Exterior
Exterior Feature Balcony/Patio, Fencing: Full
Parking Features Detached, Driveway, Garage
Garage Spaces 1.0
Roof Type Metal
Total Parking Spaces 3
Building
Lot Description Rectangular Lot, Southern Exposure
Building Description Wood, Main Level Entry with Lower/Upper Lvl(s)
Faces Southwest
Foundation Poured Concrete
Sewer Sewer To Lot
Water Municipal
Architectural Style West Coast
Structure Type Wood
Others
Tax ID 004-109-562
Ownership Freehold
Pets Allowed Yes
Read Less
Want to know what your home might be worth? Contact us for a FREE valuation!

Our team is ready to help you sell your home for the highest possible price ASAP
Bought with Dockside Realty Ltd. Sidney

