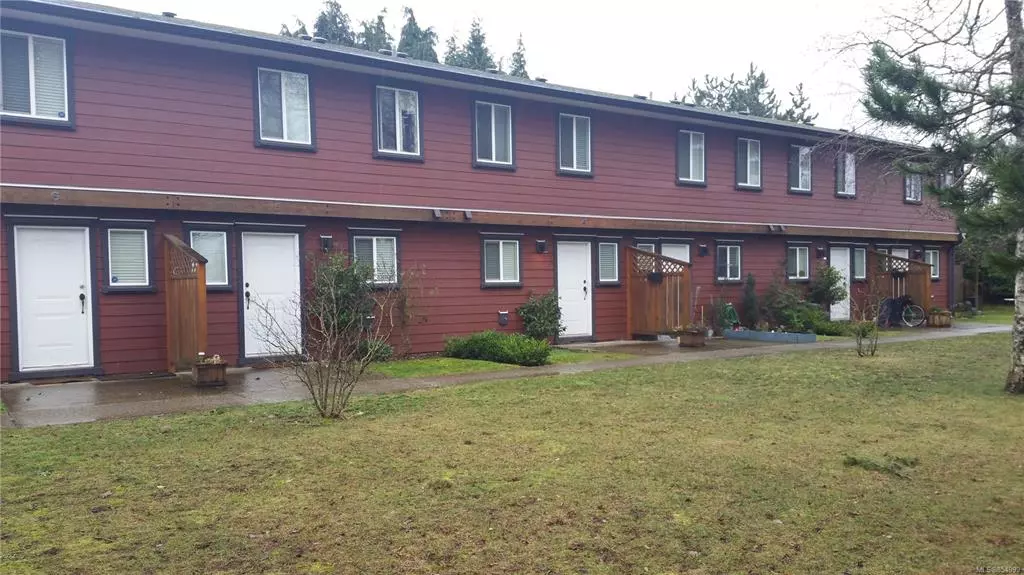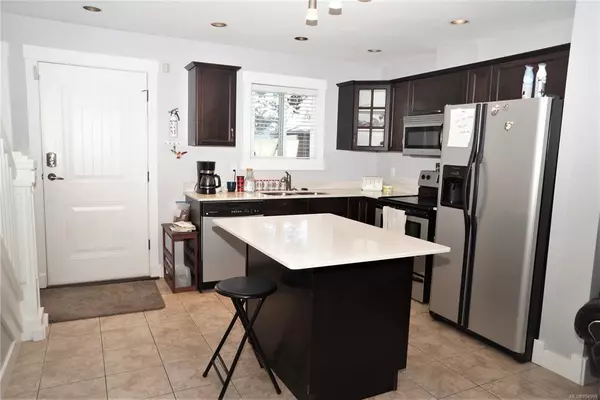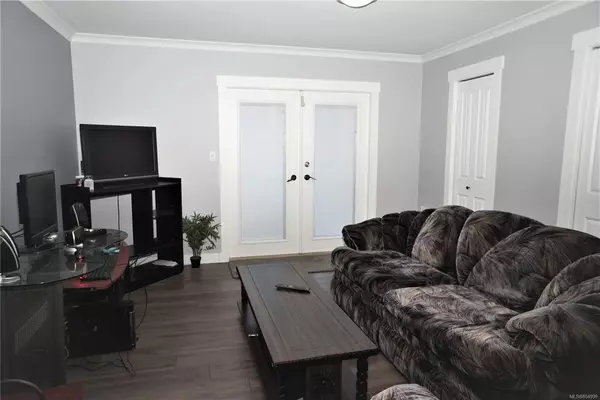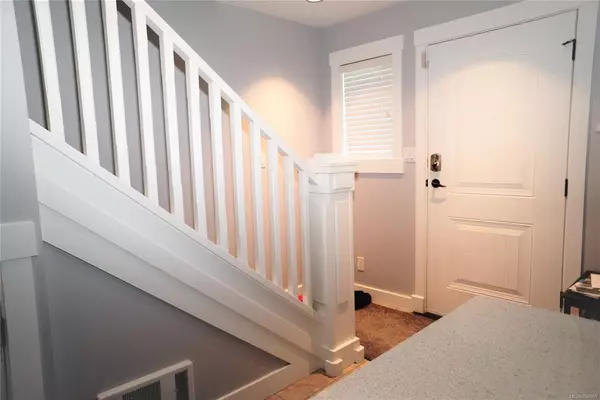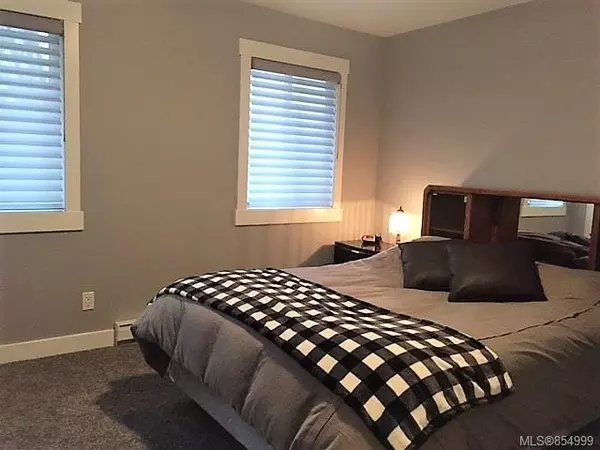$257,500
$262,900
2.1%For more information regarding the value of a property, please contact us for a free consultation.
581 Dogwood St #6 Campbell River, BC V9S 2Y4
2 Beds
2 Baths
1,014 SqFt
Key Details
Sold Price $257,500
Property Type Townhouse
Sub Type Row/Townhouse
Listing Status Sold
Purchase Type For Sale
Square Footage 1,014 sqft
Price per Sqft $253
Subdivision Catalina
MLS Listing ID 854999
Sold Date 03/01/21
Style Main Level Entry with Upper Level(s)
Bedrooms 2
HOA Fees $200/mo
Rental Info Some Rentals
Year Built 1982
Annual Tax Amount $2,554
Tax Year 2020
Property Description
Rare higher end town-home exhibits the same wow factor today as when renovated in 2008. This 2 bedroom, 2 bath end unit offers direct access to your own S facing private patio/green-space and 2 parking spaces. Beautiful fully tiled chef's kitchen with Caesar stone counters including island w/eating nook, stainless steel fridge, stove, dishwasher, microwave and newer Blomberg washer & Dryer. This is an open plan with lots of pot lights and a surprising amount of storage. Two bedrooms upstairs enjoy heated tile bathroom floors and power blinds with black out feature in the master bedroom. Walking distance to pier, city center and all levels of school. Quality and wow factor guaranteed in a price that can't be beat! Pets and rentals allowed plus extra storage. This is the only unit in this 6 plex currently rented.
Location
Province BC
County Campbell River, City Of
Area Cr Campbell River North
Zoning RM2
Direction Northwest
Rooms
Basement None
Kitchen 1
Interior
Interior Features Closet Organizer
Heating Baseboard
Cooling None
Flooring Mixed, Tile
Appliance Dishwasher, F/S/W/D, Microwave
Laundry In House
Exterior
Exterior Feature Fencing: Full
Roof Type Fibreglass Shingle
Handicap Access Ground Level Main Floor
Total Parking Spaces 2
Building
Lot Description Sidewalk, Central Location
Building Description Cement Fibre,Frame Wood,Insulation: Ceiling,Insulation: Walls,Wood, Main Level Entry with Upper Level(s)
Faces Northwest
Story 2
Foundation Slab
Sewer Sewer To Lot
Water Municipal
Architectural Style Colonial
Additional Building None
Structure Type Cement Fibre,Frame Wood,Insulation: Ceiling,Insulation: Walls,Wood
Others
Tax ID 000-845-621
Ownership Freehold/Strata
Acceptable Financing Must Be Paid Off
Listing Terms Must Be Paid Off
Pets Allowed None
Read Less
Want to know what your home might be worth? Contact us for a FREE valuation!

Our team is ready to help you sell your home for the highest possible price ASAP
Bought with 2 Percent Realty Group


