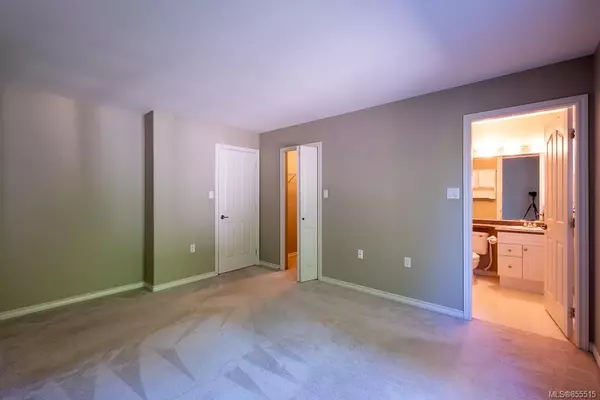$535,000
$535,000
For more information regarding the value of a property, please contact us for a free consultation.
63 Bridgewater Lane Parksville, BC V9P 2V9
2 Beds
2 Baths
1,603 SqFt
Key Details
Sold Price $535,000
Property Type Single Family Home
Sub Type Single Family Detached
Listing Status Sold
Purchase Type For Sale
Square Footage 1,603 sqft
Price per Sqft $333
Subdivision Bridgewater Lane
MLS Listing ID 855515
Sold Date 10/16/20
Style Rancher
Bedrooms 2
HOA Fees $139/mo
Rental Info Unrestricted
Year Built 2001
Annual Tax Amount $3,234
Tax Year 2019
Lot Size 8,276 Sqft
Acres 0.19
Property Description
Island Life living at its finest! Spacious, bright open floor plan 2 bed/2 bath rancher plus
family room with sliding doors to back patio and bonus sun room off kitchen for year round
sunshine. Spacious covered veranda at the front too! Efficient heat pump provides air conditioning
in summer, and heat in winter w/natural gas fireplace in living room for cozy evenings, plus this
home has insulated double car garage, fiberglass shingle roof, Power Smart windows, 3 ft heated
crawl and a sprinkler system in yard for low maintenance care. The private lot is beautifully
landscaped in the desirable community of Bridgewater Lane. Pride of ownership is evident in this
quiet mature neighborhood and not far to the sandy area beaches and all the amenities of downtown
Parksville. Price includes all the quality appliances. This one is rare find and will sell fast so
call today.
Location
Province BC
County Parksville, City Of
Area Pq Parksville
Zoning SF1
Direction Southeast
Rooms
Other Rooms Storage Shed
Basement Crawl Space
Main Level Bedrooms 2
Kitchen 1
Interior
Interior Features Dining Room, Eating Area, Storage
Heating Electric, Heat Pump, Natural Gas
Cooling HVAC
Flooring Mixed
Fireplaces Number 1
Fireplaces Type Gas
Equipment Central Vacuum Roughed-In
Fireplace 1
Window Features Insulated Windows,Vinyl Frames
Appliance F/S/W/D
Laundry In House
Exterior
Exterior Feature Fencing: Partial, Low Maintenance Yard, See Remarks, Sprinkler System
Utilities Available Cable Available, Electricity To Lot, Garbage, Natural Gas To Lot, Underground Utilities
Roof Type Fibreglass Shingle
Handicap Access Master Bedroom on Main
Total Parking Spaces 2
Building
Lot Description Cul-de-sac, Curb & Gutter, Irrigation Sprinkler(s), Level, Landscaped, Near Golf Course, Private, Sidewalk, Serviced, Adult-Oriented Neighbourhood, Central Location, Easy Access, No Through Road, Quiet Area, Southern Exposure, Shopping Nearby, See Remarks
Building Description Frame Wood,Glass,Insulation All,Wood, Rancher
Faces Southeast
Foundation Poured Concrete
Sewer Sewer To Lot
Water Municipal
Architectural Style Contemporary, West Coast
Additional Building None
Structure Type Frame Wood,Glass,Insulation All,Wood
Others
HOA Fee Include Caretaker,Garbage Removal,Property Management
Restrictions Building Scheme
Tax ID 024-097-047
Ownership Freehold
Acceptable Financing Clear Title
Listing Terms Clear Title
Pets Allowed Yes
Read Less
Want to know what your home might be worth? Contact us for a FREE valuation!

Our team is ready to help you sell your home for the highest possible price ASAP
Bought with RE/MAX First Realty (PK)






