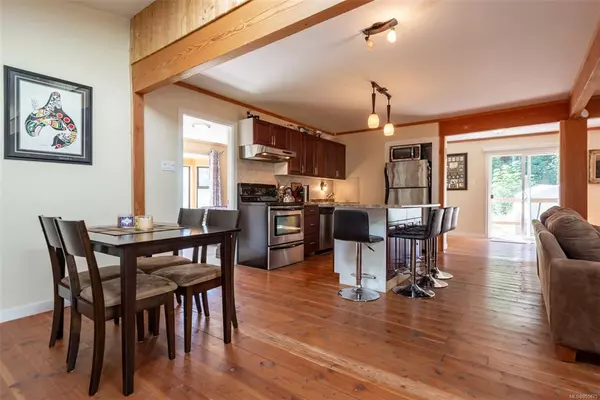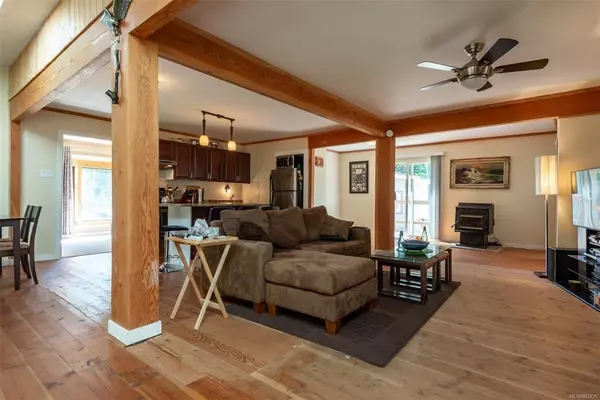$485,000
$499,900
3.0%For more information regarding the value of a property, please contact us for a free consultation.
1581 Sayward Rd Sayward, BC V0P 1R0
2 Beds
1 Bath
1,338 SqFt
Key Details
Sold Price $485,000
Property Type Single Family Home
Sub Type Single Family Detached
Listing Status Sold
Purchase Type For Sale
Square Footage 1,338 sqft
Price per Sqft $362
MLS Listing ID 855875
Sold Date 05/13/21
Style Rancher
Bedrooms 2
Rental Info Unrestricted
Year Built 1960
Annual Tax Amount $569
Tax Year 2019
Lot Size 0.550 Acres
Acres 0.55
Property Sub-Type Single Family Detached
Property Description
Great package and location in the beautiful Sayward Valley. Nicely updated 2 bed, 1 bath rancher style home with open concept living, kitchen with eating area, island, stainless steel appliances. Big wooden beams encase your living room with the cozy pellet stove for those cold winter nights. Good sized den with French doors leading to your private deck, perfect for entertaining. Steps away is a new 30x40 insulated, heated shop with 3 phase and single phase power. Oversize 12x10 garage door even has a separate office space for your home business. There's also a 10x10 insulated garden/shed and 50 ft garden area. All this with a 185 ft privacy fence constructed of old growth yellow cedar and 6x6 posts for durability. One of the few properties within walking distance to the cafe/pub, liquor store, gas station and convenience store and easy highway access as well. Sayward is the gateway to the Eco-tourism of the North Island and becoming a very popular place to call home.
Location
Province BC
County Sayward, Village Of
Area Ni Kelsey Bay/Sayward
Direction See Remarks
Rooms
Basement Crawl Space
Main Level Bedrooms 2
Kitchen 1
Interior
Heating Baseboard, Other
Cooling None
Flooring Laminate, Tile, Wood
Fireplaces Number 1
Fireplaces Type Pellet Stove
Fireplace 1
Laundry In House
Exterior
Exterior Feature Balcony/Deck, Fencing: Partial, Garden
Carport Spaces 1
Roof Type Metal
Total Parking Spaces 6
Building
Building Description Frame Wood,Vinyl Siding, Rancher
Faces See Remarks
Foundation Poured Concrete
Sewer Septic System
Water Well: Shallow
Structure Type Frame Wood,Vinyl Siding
Others
Tax ID 015-435-270
Ownership Freehold
Pets Allowed Aquariums, Birds, Caged Mammals, Cats, Dogs, Yes
Read Less
Want to know what your home might be worth? Contact us for a FREE valuation!

Our team is ready to help you sell your home for the highest possible price ASAP
Bought with Pemberton Holmes Ltd. (CR)





