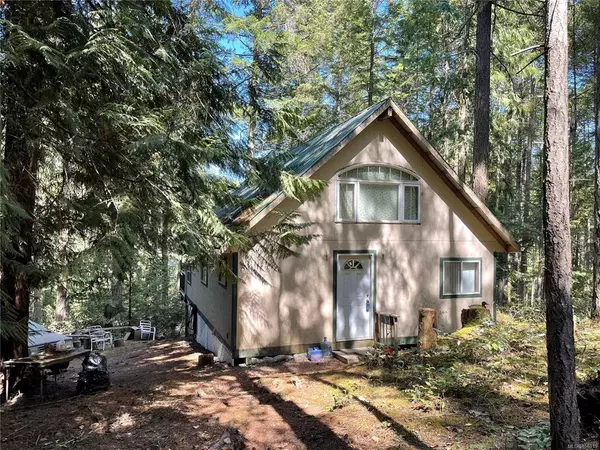$265,000
$270,000
1.9%For more information regarding the value of a property, please contact us for a free consultation.
Lot 28 View Ridge Rd Mudge Island, BC V1V 1V1
1 Bed
1 Bath
1,392 SqFt
Key Details
Sold Price $265,000
Property Type Single Family Home
Sub Type Single Family Detached
Listing Status Sold
Purchase Type For Sale
Square Footage 1,392 sqft
Price per Sqft $190
MLS Listing ID 856019
Sold Date 11/30/21
Style Main Level Entry with Upper Level(s)
Bedrooms 1
Rental Info Unrestricted
Year Built 2000
Annual Tax Amount $940
Tax Year 2020
Lot Size 0.670 Acres
Acres 0.67
Property Description
Private retreat in the trees located on Magical Mudge Island. This spacious home is on the corner of View Ridge Road and Lover's Loop & offers peek ocean views of False Narrows from the 8 x 24 covered sundeck. The main floor features a large open great room with wood finished vaulted ceilings. The kitchen features a full size (propane) gas stove, electric fridge & built in microwave, French white cabinets and ample counter space. The bathroom has an old claw foot tub & a sink set in an antique dresser, tile look lino floors. A stacking washer dryer is also in the large bathroom. There is a leaded glass door leading to the main floor bedroom. There is a huge loft overlooking the great room. The loft is used as the master bedroom but is so spacious it could easily be split into two or more rooms. Furnishings included. Water. from 4000 gallon cistern and there is a septic system. This is a quiet location close to boat access. All measurements approximate and should be verified.
Location
Province BC
County Nanaimo Regional District
Area Isl Mudge Island
Zoning RR
Direction Southwest
Rooms
Other Rooms Storage Shed
Basement None
Main Level Bedrooms 1
Kitchen 1
Interior
Interior Features Ceiling Fan(s), Dining/Living Combo, French Doors, Furnished, Vaulted Ceiling(s)
Heating Baseboard, Electric
Cooling None
Flooring Laminate
Appliance Dryer, Freezer, Microwave, Oven/Range Gas, Refrigerator, Washer
Laundry In House
Exterior
Exterior Feature Balcony/Deck
Utilities Available Electricity Available
View Y/N 1
View Ocean
Roof Type Metal
Total Parking Spaces 1
Building
Lot Description Corner, Private, Marina Nearby, Quiet Area
Building Description Frame Wood, Main Level Entry with Upper Level(s)
Faces Southwest
Foundation Pillar/Post/Pier
Sewer Septic System
Water Cistern
Architectural Style Cottage/Cabin
Structure Type Frame Wood
Others
Restrictions Easement/Right of Way
Tax ID 003-045-943
Ownership Freehold
Acceptable Financing Must Be Paid Off
Listing Terms Must Be Paid Off
Pets Allowed Aquariums, Birds, Caged Mammals, Cats, Dogs
Read Less
Want to know what your home might be worth? Contact us for a FREE valuation!

Our team is ready to help you sell your home for the highest possible price ASAP
Bought with Royal LePage Nanaimo Realty (NanIsHwyN)






