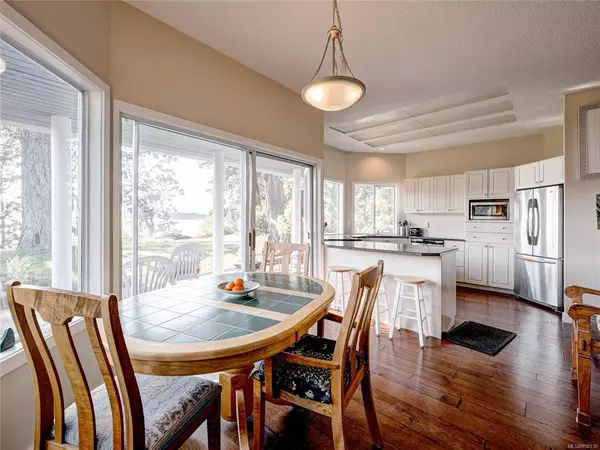$700,000
$720,000
2.8%For more information regarding the value of a property, please contact us for a free consultation.
1600 Stroulger Rd #418 Nanoose Bay, BC V9P 9B7
2 Beds
3 Baths
2,460 SqFt
Key Details
Sold Price $700,000
Property Type Townhouse
Sub Type Row/Townhouse
Listing Status Sold
Purchase Type For Sale
Square Footage 2,460 sqft
Price per Sqft $284
Subdivision Pacific Shores
MLS Listing ID 856130
Sold Date 01/28/21
Style Main Level Entry with Upper Level(s)
Bedrooms 2
HOA Fees $987/mo
Rental Info Unrestricted
Year Built 1991
Annual Tax Amount $2,625
Tax Year 2019
Property Description
Waterfront Townhouse with spectacular Ocean Views, just steps to Walk-On Sandy Beach! One of the best units in the complex, this 2460 sqft, 2 bed, 3 bath home was original built as the developers unit. This 2 level unit has been renovated with engineered wood floors, new carpet & paint throughout. Enjoy the stunning ocean view from the oversized windows in the open concept living area with high ceilings, double sided glass fireplace, large kitchen & dining room, eating nook & living room with glass doors that open to a covered patio. Rent out the entire unit or lock-off the second bedroom with ensuite & rent separately for additional income. The main floor master bedroom features a walk in closet & ensuite with a jet tub and gas fireplace. The upper level has a family room/bedroom & bathroom & large covered rooftop deck & additional lockable storage room. This unit has a one car garage & separate parking spot. All new roofs & newly painted exterior. Kayaking, Beachcombing, Birding.
Location
Province BC
County Nanaimo Regional District
Area Pq Nanoose
Direction West
Rooms
Basement None
Main Level Bedrooms 2
Kitchen 1
Interior
Interior Features Breakfast Nook, Ceiling Fan(s), Dining Room, Eating Area, Jetted Tub, Soaker Tub, Storage
Heating Natural Gas, Radiant Floor
Cooling None
Flooring Carpet, Hardwood, Linoleum, Mixed, Wood
Fireplaces Number 2
Fireplaces Type Gas
Equipment Central Vacuum, Electric Garage Door Opener
Fireplace 1
Window Features Garden Window(s),Insulated Windows,Screens,Skylight(s),Vinyl Frames,Window Coverings
Appliance Dishwasher, F/S/W/D, Jetted Tub, Microwave, Oven/Range Electric
Laundry In House
Exterior
Exterior Feature Balcony, Balcony/Deck, Balcony/Patio, Fencing: Partial, Garden, Low Maintenance Yard, Sprinkler System
Garage Spaces 1.0
Utilities Available Cable Available, Cable To Lot, Electricity Available, Electricity To Lot, Garbage, Natural Gas Available, Natural Gas To Lot, Phone Available, Phone To Lot, Recycling, Underground Utilities
Amenities Available Clubhouse, Common Area, Fitness Centre, Kayak Storage, Media Room, Meeting Room, Playground, Pool: Indoor, Pool: Outdoor, Private Drive/Road, Recreation Facilities, Recreation Room, Roof Deck, Shared BBQ, Spa/Hot Tub, Street Lighting, Tennis Court(s), Workshop Area
Waterfront Description Ocean
View Y/N 1
View Mountain(s), Ocean
Roof Type Asphalt Shingle,Membrane
Handicap Access Accessible Entrance, Ground Level Main Floor
Total Parking Spaces 2
Building
Lot Description Irrigation Sprinkler(s), Landscaped, Near Golf Course, Park Setting, Recreation Nearby, Shopping Nearby, Walk on Waterfront
Building Description Frame Wood,Insulation: Ceiling,Insulation: Walls,Shingle-Other,Wood, Main Level Entry with Upper Level(s)
Faces West
Story 2
Foundation Slab
Sewer Sewer Available, Sewer To Lot
Water Well: Drilled
Architectural Style West Coast
Additional Building Exists
Structure Type Frame Wood,Insulation: Ceiling,Insulation: Walls,Shingle-Other,Wood
Others
HOA Fee Include Cable,Garbage Removal,Maintenance Grounds,Maintenance Structure,Pest Control,Property Management,Recycling,Sewer,Water
Tax ID 017-325-421
Ownership Freehold/Strata
Acceptable Financing Must Be Paid Off
Listing Terms Must Be Paid Off
Pets Allowed Cats, Dogs, Number Limit, Size Limit, Yes
Read Less
Want to know what your home might be worth? Contact us for a FREE valuation!

Our team is ready to help you sell your home for the highest possible price ASAP
Bought with Unrepresented Buyer Pseudo-Office






