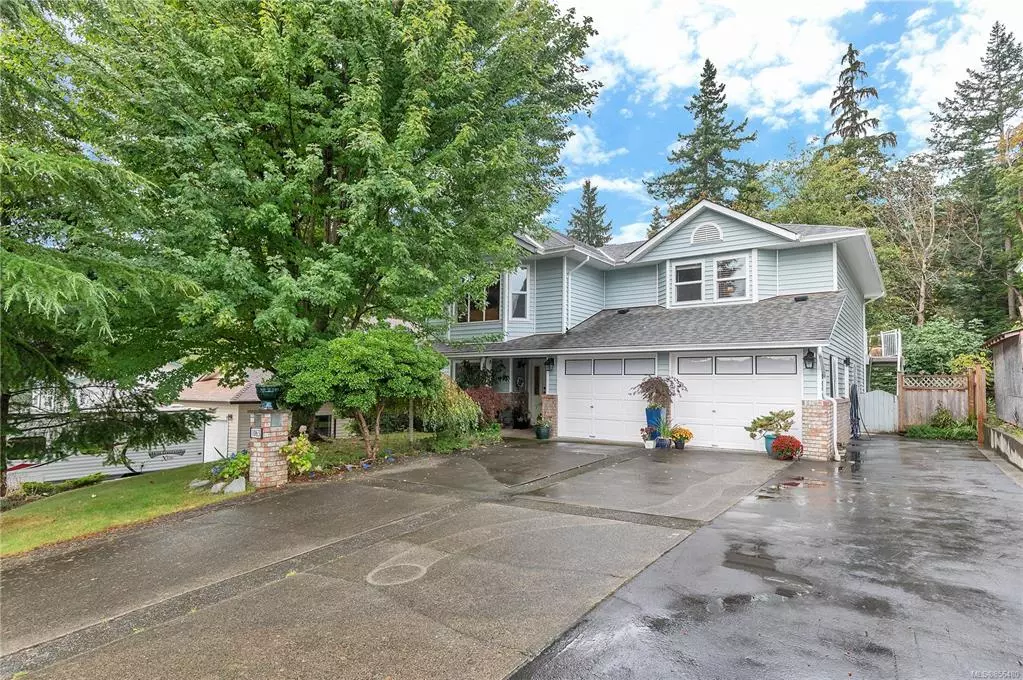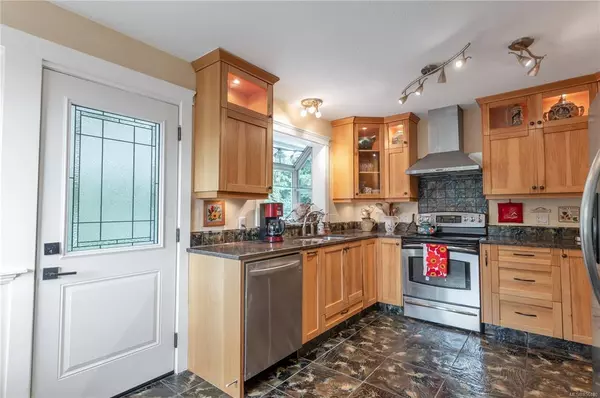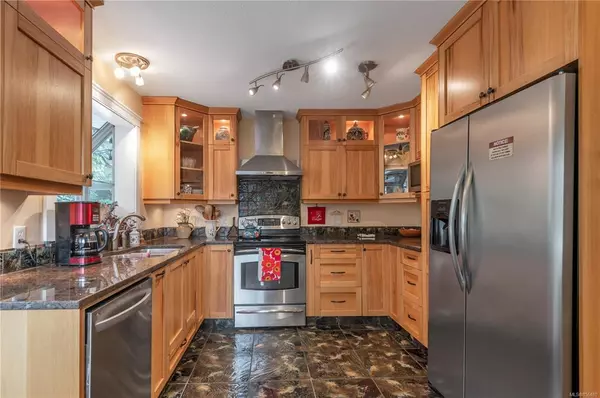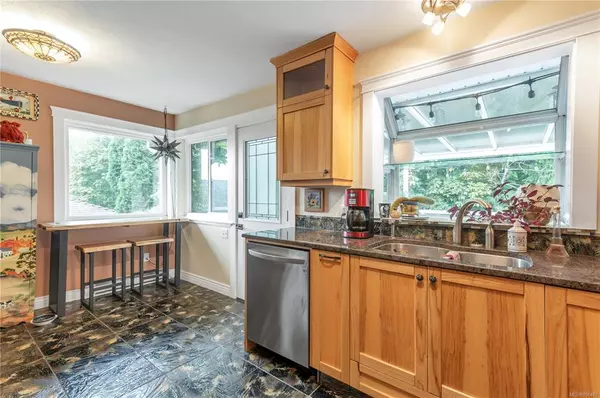$535,000
$549,000
2.6%For more information regarding the value of a property, please contact us for a free consultation.
1063 Springbok Rd Campbell River, BC V9W 7K7
5 Beds
3 Baths
2,674 SqFt
Key Details
Sold Price $535,000
Property Type Single Family Home
Sub Type Single Family Detached
Listing Status Sold
Purchase Type For Sale
Square Footage 2,674 sqft
Price per Sqft $200
MLS Listing ID 856480
Sold Date 11/25/20
Style Main Level Entry with Upper Level(s)
Bedrooms 5
Rental Info Unrestricted
Year Built 1990
Annual Tax Amount $4,688
Tax Year 2020
Lot Size 6,098 Sqft
Acres 0.14
Property Sub-Type Single Family Detached
Property Description
Great family home in a wonderful family area. Loads of room in this 2600sgft 5
bdrm/3 bath home. Kitchen has been updated w/beautiful hickory cabinets, granite
countertop & stainless appliances that opens onto an oversized patio. In the main living area
upstairs you will find a nice sized living room & dining room with a beautiful three way fireplace. Down
the hall there are two good sized kids rooms a main bathroom and a master bedroom with ensuite. New
windows were installed in 2019 and a ductless heat pump was also added in 2019. Downstairs there is a
family room with free standing gas stove, an office and a studio that would be perfect for an artist. The
two downstairs bedrooms have their own sitting rooms, which would be ideal for teenagers or great to
rent to students. You will love the bathroom with a beautiful full walk-in tiled shower. Spacious laundry room & part of garage converted to addn'l office that could easily be converted back to a garage stall.
Location
Province BC
County Campbell River, City Of
Area Cr Campbell River Central
Zoning R-1
Direction West
Rooms
Basement None
Main Level Bedrooms 3
Kitchen 1
Interior
Interior Features Dining Room, Eating Area
Heating Baseboard, Electric, Heat Pump
Cooling Air Conditioning
Flooring Mixed
Fireplaces Number 2
Fireplaces Type Gas, Wood Burning
Equipment Central Vacuum, Electric Garage Door Opener
Fireplace 1
Window Features Vinyl Frames
Appliance Dishwasher, F/S/W/D, Range Hood
Laundry In House
Exterior
Exterior Feature Balcony/Deck, Fencing: Full
Parking Features Garage Double, RV Access/Parking
Garage Spaces 2.0
Roof Type Fibreglass Shingle
Total Parking Spaces 2
Building
Lot Description Level, Central Location, Easy Access, Family-Oriented Neighbourhood, Quiet Area
Building Description Frame Metal,Vinyl Siding, Main Level Entry with Upper Level(s)
Faces West
Foundation Poured Concrete
Sewer Other
Water Municipal
Additional Building Potential
Structure Type Frame Metal,Vinyl Siding
Others
Restrictions Building Scheme
Tax ID 013-724-886
Ownership Freehold
Pets Allowed Aquariums, Birds, Caged Mammals, Cats, Dogs, Yes
Read Less
Want to know what your home might be worth? Contact us for a FREE valuation!

Our team is ready to help you sell your home for the highest possible price ASAP
Bought with Royal LePage Parksville-Qualicum Beach Realty (PBO)






