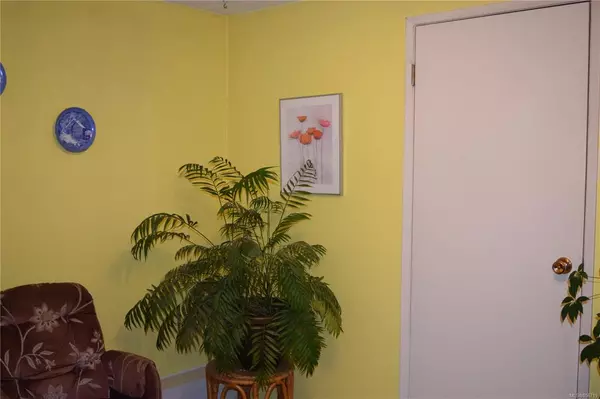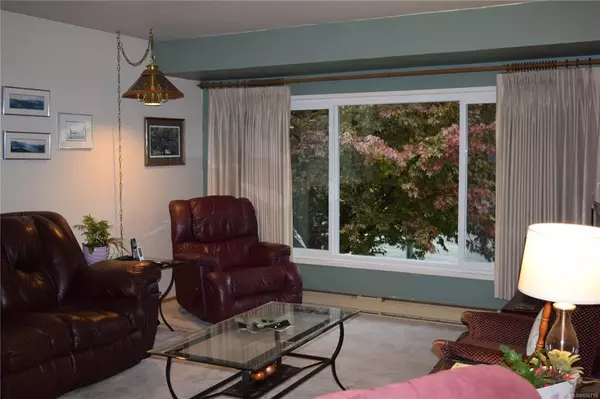$227,500
$235,000
3.2%For more information regarding the value of a property, please contact us for a free consultation.
512 Nimpkish Dr Gold River, BC V0P 1G0
3 Beds
2 Baths
1,896 SqFt
Key Details
Sold Price $227,500
Property Type Single Family Home
Sub Type Single Family Detached
Listing Status Sold
Purchase Type For Sale
Square Footage 1,896 sqft
Price per Sqft $119
MLS Listing ID 856719
Sold Date 11/30/20
Style Ground Level Entry With Main Up
Bedrooms 3
Rental Info Unrestricted
Year Built 1976
Annual Tax Amount $2,900
Tax Year 2019
Lot Size 10,454 Sqft
Acres 0.24
Lot Dimensions 70 x 146
Property Description
Custom built home that has been lovingly maintained. Ground level entry with main living up. A Spacious 10x11 ft entrance greets you as you walk into the ground level. You will also find a 2pc bath, a great sized family room and the laundry room.
2 skylights brighten the space upstairs, where you will find 3 bedrooms, the kitchen & dining room a cozy living room and plenty of storage. A door off the dining room leads to a covered deck that is a wonderful private oasis. Located on a large .23 acre lot this property backs onto greenbelt. There is plenty of parking for your boat and RV as well as a single car garage with shop space.
Location
Province BC
County Gold River, Village Of
Area Ni Gold River
Zoning R-1
Direction East
Rooms
Basement Finished, Full
Main Level Bedrooms 3
Kitchen 1
Interior
Interior Features Dining Room
Heating Baseboard, Electric, Wood
Cooling None
Flooring Carpet, Tile
Fireplaces Number 1
Fireplaces Type Wood Burning, Wood Stove
Equipment Satellite Dish/Receiver
Fireplace 1
Window Features Aluminum Frames,Insulated Windows,Storm Window(s),Vinyl Frames
Appliance Dishwasher, F/S/W/D, Microwave, Oven/Range Electric
Laundry In House
Exterior
Exterior Feature Balcony/Deck, Garden
Garage Spaces 1.0
Utilities Available Underground Utilities
Roof Type Asphalt Shingle
Total Parking Spaces 2
Building
Lot Description Sidewalk, Central Location, Recreation Nearby, In Wooded Area
Building Description Frame,Insulation: Ceiling,Insulation: Walls,Stucco,Wood, Ground Level Entry With Main Up
Faces East
Foundation Yes
Sewer Sewer To Lot
Water Municipal
Additional Building None
Structure Type Frame,Insulation: Ceiling,Insulation: Walls,Stucco,Wood
Others
Restrictions Easement/Right of Way
Tax ID 003-520-439
Ownership Freehold
Pets Allowed Aquariums, Birds, Caged Mammals, Cats, Dogs, Yes
Read Less
Want to know what your home might be worth? Contact us for a FREE valuation!

Our team is ready to help you sell your home for the highest possible price ASAP
Bought with Pemberton Holmes - Cloverdale






