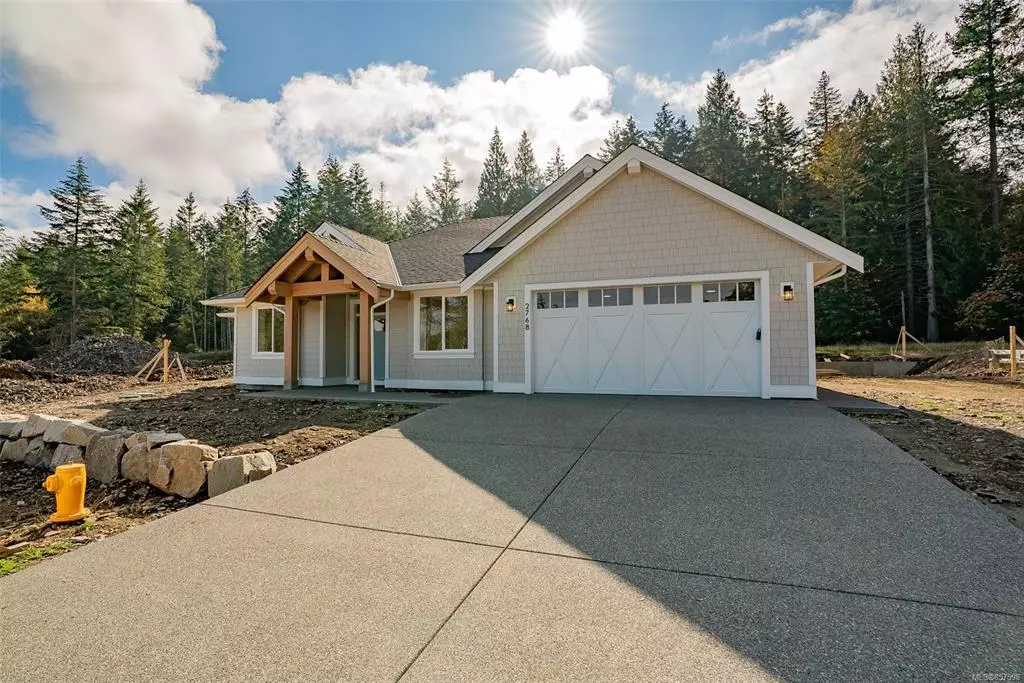$869,000
$879,900
1.2%For more information regarding the value of a property, please contact us for a free consultation.
2768 Andys Lane Nanoose Bay, BC V9P 9E7
4 Beds
2 Baths
2,094 SqFt
Key Details
Sold Price $869,000
Property Type Single Family Home
Sub Type Single Family Detached
Listing Status Sold
Purchase Type For Sale
Square Footage 2,094 sqft
Price per Sqft $414
MLS Listing ID 857598
Sold Date 12/29/20
Style Rancher
Bedrooms 4
Rental Info Unrestricted
Year Built 2020
Tax Year 2020
Lot Size 0.320 Acres
Acres 0.32
Property Description
Classy new 2094sf rancher set on 1/3 acre lot in Nanoose. This beautifully crafted home by Lakehouse Projects includes 4 spacious bedrooms (3+den), great room design, timber frame covered rear patio and entry. The great room boasts expansive sliding glass doors onto the rear patio, 50" linear gas fireplace, 10' ceilings, and wide plank oak floors. The island kitchen has quartz counter tops, breakfast bar, pantry, and built-in appliances. A large dining area has windows on two sides and a French door to the outdoor living room. The master bedroom will also open to the rear yard and patio areas via glass doors; it includes a walk-in closet and 5 piece ensuite with free-standing soaker tub, glass and tile shower, two sinks, and heated tile floors. Three more bedrooms. Crawl space access and on-demand hot water, recessed LED lighting, heat pump, & HRV system. Hardi plank exterior. All measurements are approximate & should be verified if important.
Location
Province BC
County Nanaimo Regional District
Area Pq Nanoose
Zoning RS 1
Direction South
Rooms
Basement Crawl Space
Main Level Bedrooms 4
Kitchen 1
Interior
Heating Electric, Heat Pump, Heat Recovery
Cooling None
Flooring Wood
Fireplaces Number 1
Fireplaces Type Propane
Equipment Central Vacuum Roughed-In
Fireplace 1
Window Features Insulated Windows
Appliance Kitchen Built-In(s)
Laundry In House
Exterior
Garage Spaces 1.0
Roof Type Asphalt Shingle
Total Parking Spaces 2
Building
Lot Description Cul-de-sac, Level, Near Golf Course, Easy Access, Quiet Area, Rural Setting, Southern Exposure, In Wooded Area
Building Description Cement Fibre,Frame,Insulation: Ceiling,Insulation: Walls, Rancher
Faces South
Foundation Yes
Sewer Septic System
Water Municipal, Regional/Improvement District
Architectural Style Contemporary
Structure Type Cement Fibre,Frame,Insulation: Ceiling,Insulation: Walls
Others
Tax ID 030-973-805
Ownership Freehold
Pets Allowed Aquariums, Birds, Caged Mammals, Cats, Dogs, Yes
Read Less
Want to know what your home might be worth? Contact us for a FREE valuation!

Our team is ready to help you sell your home for the highest possible price ASAP
Bought with Royal LePage Parksville-Qualicum Beach Realty (QU)






