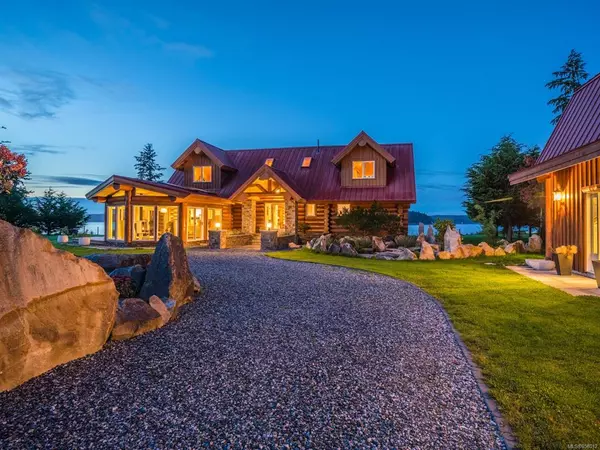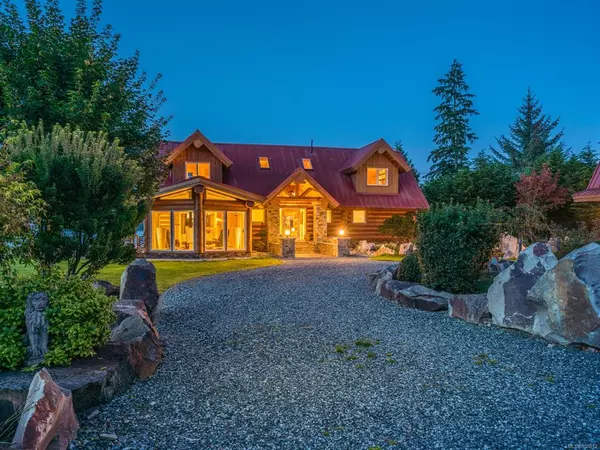$2,000,000
$2,156,000
7.2%For more information regarding the value of a property, please contact us for a free consultation.
6030 MINE Rd Port Mcneill, BC V0N 2R0
4 Beds
4 Baths
4,547 SqFt
Key Details
Sold Price $2,000,000
Property Type Single Family Home
Sub Type Single Family Detached
Listing Status Sold
Purchase Type For Sale
Square Footage 4,547 sqft
Price per Sqft $439
MLS Listing ID 858012
Sold Date 09/17/21
Style Main Level Entry with Lower/Upper Lvl(s)
Bedrooms 4
Rental Info Unrestricted
Year Built 2009
Annual Tax Amount $5,795
Tax Year 2020
Lot Size 2.500 Acres
Acres 2.5
Property Description
This spectacular 2.5 acre oceanfront home is a stunning example of what makes BC one of the most desirable places in the world to live. The spacious 3500sf 3 bed, 3 bath main house is perfect for a healthy and safe lifestyle. A detached 1000sf 1 bed, 1 bath apartment with full kitchen & balcony ensures guest's repose. With the pristine waters of the Queen Charlotte Strait at your doorstep, enjoy a breathtaking view of the awe-inspiring coastline in luxurious comfort from your modern Scandinavian inspired log home. A multitude of recent updates/expansions have modernized the interior, exterior & landscaping which exemplify world class design and impeccable craftsmanship. Updates include ext. stonework, sleep cocoon, dream en suite, radiant heat marble floors, sunroom, in-floor lighting, live edge wood, granite chef's kitchen w/ Bosh appliances, designer fireplaces, decks w/hot tub. List of recent upgrades available upon request. Arrive from Vancouver by plane or heli in less than 90min
Location
Province BC
County Port Mcneill, Town Of
Area Ni Port Mcneill
Zoning RA-1
Direction South
Rooms
Other Rooms Guest Accommodations, Workshop
Basement Crawl Space
Main Level Bedrooms 1
Kitchen 2
Interior
Interior Features Jetted Tub, Storage, Vaulted Ceiling(s), Winding Staircase, Workshop
Heating Electric, Forced Air, Propane, Radiant Floor, Mixed
Cooling Other
Flooring Hardwood, Tile
Fireplaces Number 4
Fireplaces Type Living Room, Primary Bedroom, Other, Propane, Wood Stove
Equipment Other Improvements, Propane Tank, Security System
Fireplace 1
Appliance Built-in Range, Dishwasher, F/S/W/D, Hot Tub, Jetted Tub, Kitchen Built-In(s), See Remarks, Water Filters
Laundry In House
Exterior
Exterior Feature Balcony/Deck, Garden, Security System, Water Feature
Garage Spaces 2.0
Waterfront Description Ocean
View Y/N 1
View Mountain(s), Ocean
Roof Type Metal
Handicap Access Accessible Entrance
Total Parking Spaces 2
Building
Lot Description Acreage, Landscaped, Marina Nearby, Near Golf Course, No Through Road, Private, Quiet Area, Recreation Nearby, Southern Exposure, Walk on Waterfront
Building Description Insulation: Ceiling,Insulation: Walls,Log,Wood, Main Level Entry with Lower/Upper Lvl(s)
Faces South
Foundation Yes
Sewer Septic System
Water Well: Drilled
Structure Type Insulation: Ceiling,Insulation: Walls,Log,Wood
Others
Tax ID 027-677-206
Ownership Freehold
Pets Allowed Aquariums, Birds, Caged Mammals, Cats, Dogs
Read Less
Want to know what your home might be worth? Contact us for a FREE valuation!

Our team is ready to help you sell your home for the highest possible price ASAP
Bought with RE/MAX Anchor Realty (QU)





