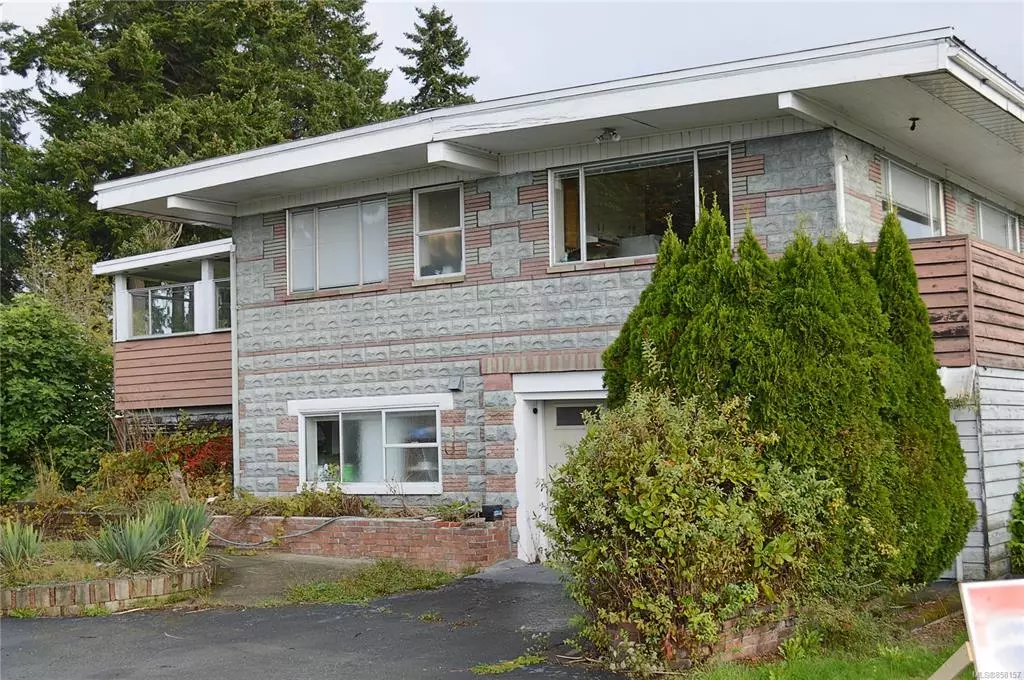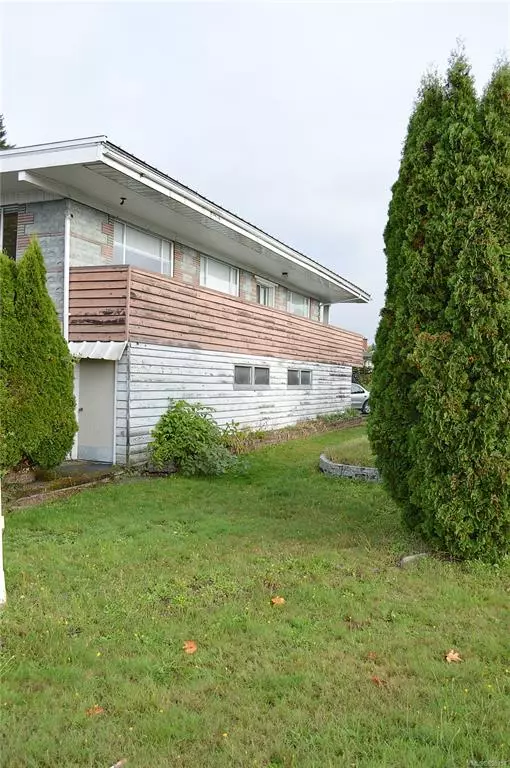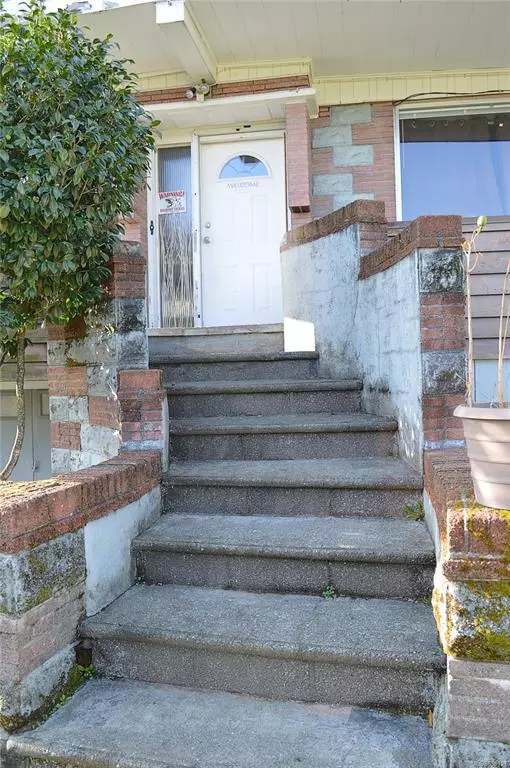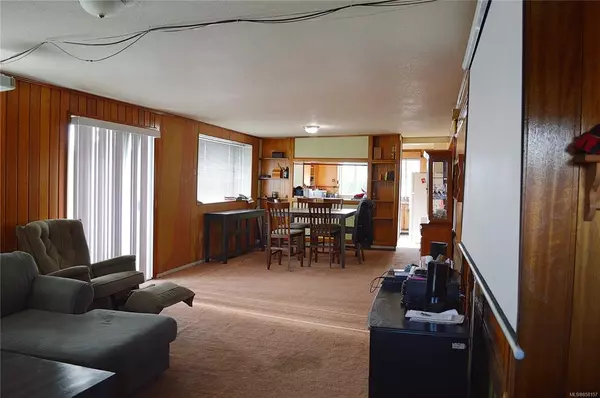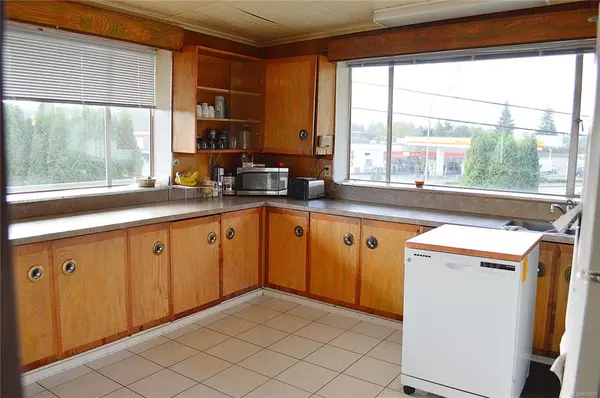$448,000
$449,000
0.2%For more information regarding the value of a property, please contact us for a free consultation.
5010 Cherry Creek Rd Port Alberni, BC V9Y 6Y7
3 Beds
2 Baths
3,000 SqFt
Key Details
Sold Price $448,000
Property Type Single Family Home
Sub Type Single Family Detached
Listing Status Sold
Purchase Type For Sale
Square Footage 3,000 sqft
Price per Sqft $149
MLS Listing ID 858157
Sold Date 08/31/21
Style Main Level Entry with Lower Level(s)
Bedrooms 3
Rental Info Unrestricted
Year Built 1957
Annual Tax Amount $3,267
Tax Year 2020
Lot Size 0.460 Acres
Acres 0.46
Lot Dimensions 140x143
Property Description
Attention Investors! High Exposure and High Visibility corner located on almost .5 acre lot with house right across from the Pacific Rim Shopping Centre. Definitely one of the most High Profile corners in town. Prime location for potential commercial development. There is a spacious 3000 sq ft 4 bedroom home located on the oversized 140x143 lot. Incredible mountain views of Mount Arrowsmith. This property has frontage on both Cherry Creek Rd and Johnston Rd which is the main route through Port Alberni to the West Coast attracting millions of tourists each year. All 3 of the other corners at this intersection are commercial with a gas station and 2 malls. The property is zoned RI Residential, but is designated General Commercial in the City of Port Alberni Official Community Plan. The possibilities are endless.
Location
Province BC
County Port Alberni, City Of
Area Pa Port Alberni
Zoning R1
Direction Southwest
Rooms
Basement Partially Finished
Main Level Bedrooms 3
Kitchen 1
Interior
Interior Features Workshop
Heating Forced Air, Natural Gas
Cooling None
Flooring Mixed
Laundry In House
Exterior
Exterior Feature Balcony/Deck
Garage Spaces 1.0
View Y/N 1
View Mountain(s)
Roof Type Metal
Handicap Access Primary Bedroom on Main
Total Parking Spaces 1
Building
Lot Description Central Location, Corner, Level, Marina Nearby, Near Golf Course, Shopping Nearby, Sidewalk
Building Description Brick,Frame Wood,Stucco, Main Level Entry with Lower Level(s)
Faces Southwest
Foundation Other
Sewer Sewer To Lot
Water Municipal
Structure Type Brick,Frame Wood,Stucco
Others
Restrictions None
Tax ID 005-050-740
Ownership Freehold
Pets Allowed Aquariums, Birds, Caged Mammals, Cats, Dogs
Read Less
Want to know what your home might be worth? Contact us for a FREE valuation!

Our team is ready to help you sell your home for the highest possible price ASAP
Bought with RE/MAX Mid-Island Realty


