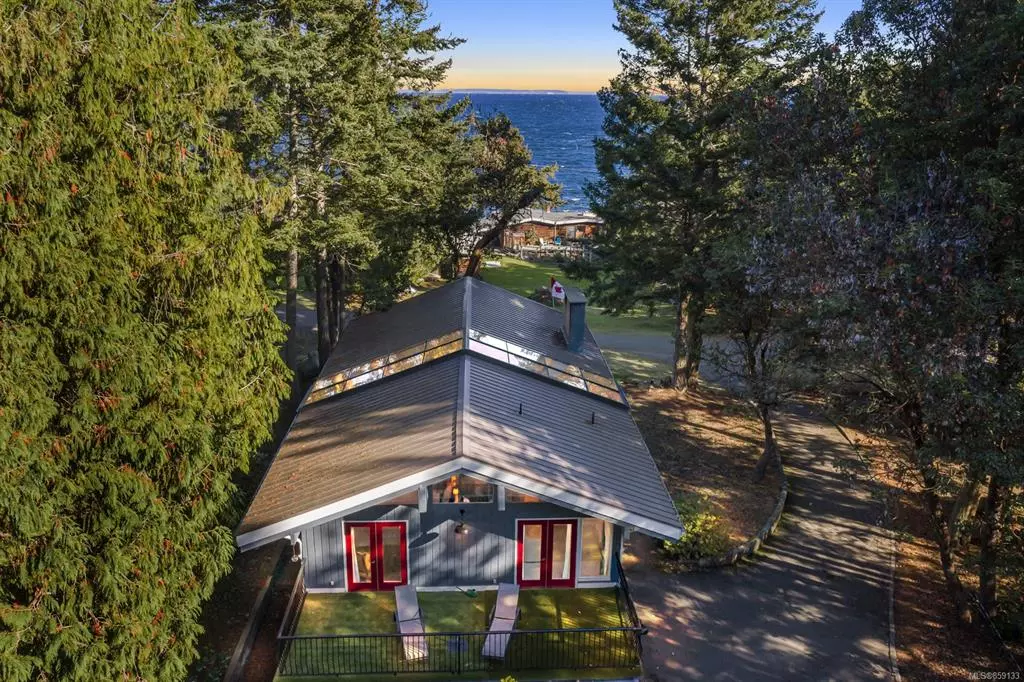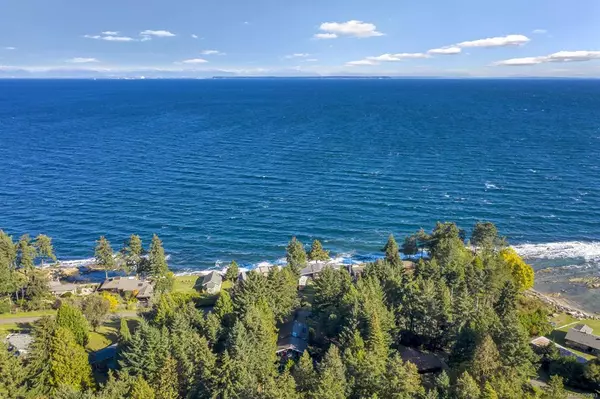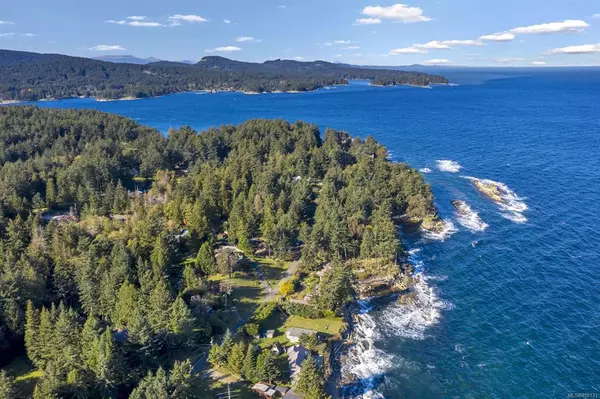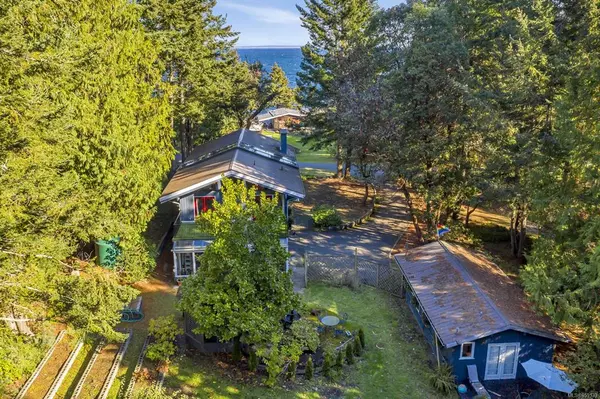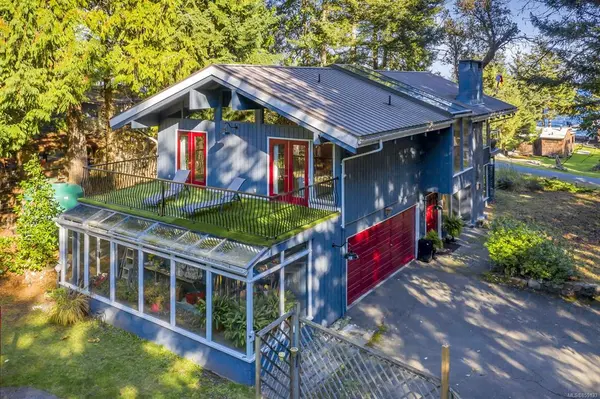$805,000
$850,000
5.3%For more information regarding the value of a property, please contact us for a free consultation.
536 Bayview Dr Mayne Island, BC V0N 2J1
3 Beds
3 Baths
2,382 SqFt
Key Details
Sold Price $805,000
Property Type Single Family Home
Sub Type Single Family Detached
Listing Status Sold
Purchase Type For Sale
Square Footage 2,382 sqft
Price per Sqft $337
MLS Listing ID 859133
Sold Date 01/27/21
Style Ground Level Entry With Main Up
Bedrooms 3
Rental Info Unrestricted
Year Built 1980
Annual Tax Amount $2,801
Tax Year 2020
Lot Size 0.500 Acres
Acres 0.5
Property Description
This level 0.50 acre property, just across from Reef Bay, offers good views of Georgia Strait from a tastefully appointed 2400 sq.ft. two level home. A sandstone fireplace in the living room complements a grand skylight which spans the width of the house admitting light, treetops and starlight. Hardwood floors, gourmet kitchen, breakfast nook, high ceilings, 2 car attached garage, lots of storage are just some interior features. Outside are sundecks, guest cottage, studio, greenhouse, woodshed, gazebo and hot tub artfully arranged around fruit trees, veggie and flower beds, all deer fenced. Underground is roof water storage and a brand new septic system. A water fountain under a magnificent magnolia buzzes with bees, birds and butterflies. This is special; the only thing missing is you!
Location
Province BC
County Islands Trust
Area Gi Mayne Island
Zoning SR
Direction See Remarks
Rooms
Other Rooms Gazebo, Greenhouse, Guest Accommodations, Storage Shed, Workshop
Basement None
Main Level Bedrooms 1
Kitchen 1
Interior
Interior Features Breakfast Nook, Dining Room, Workshop
Heating Baseboard, Propane, Wood
Cooling Other
Flooring Carpet, Hardwood, Tile, Wood
Fireplaces Number 1
Fireplaces Type Family Room, Living Room, Propane, Wood Burning
Equipment Central Vacuum, Electric Garage Door Opener, Propane Tank
Fireplace 1
Window Features Bay Window(s),Insulated Windows
Appliance Built-in Range, Dishwasher, Dryer, Hot Tub, Oven/Range Electric, Washer
Laundry In House
Exterior
Exterior Feature Balcony/Deck, Fencing: Partial, Garden
Garage Spaces 2.0
View Y/N 1
View Ocean
Roof Type Metal
Total Parking Spaces 2
Building
Lot Description Landscaped, Quiet Area, Rural Setting
Building Description Frame Wood, Ground Level Entry With Main Up
Faces See Remarks
Foundation Slab
Sewer Septic System
Water Municipal
Structure Type Frame Wood
Others
Tax ID 003-985-369
Ownership Freehold
Acceptable Financing Clear Title
Listing Terms Clear Title
Pets Allowed Aquariums, Birds, Caged Mammals, Cats, Dogs, Yes
Read Less
Want to know what your home might be worth? Contact us for a FREE valuation!

Our team is ready to help you sell your home for the highest possible price ASAP
Bought with RE/MAX Mayne-Pender


