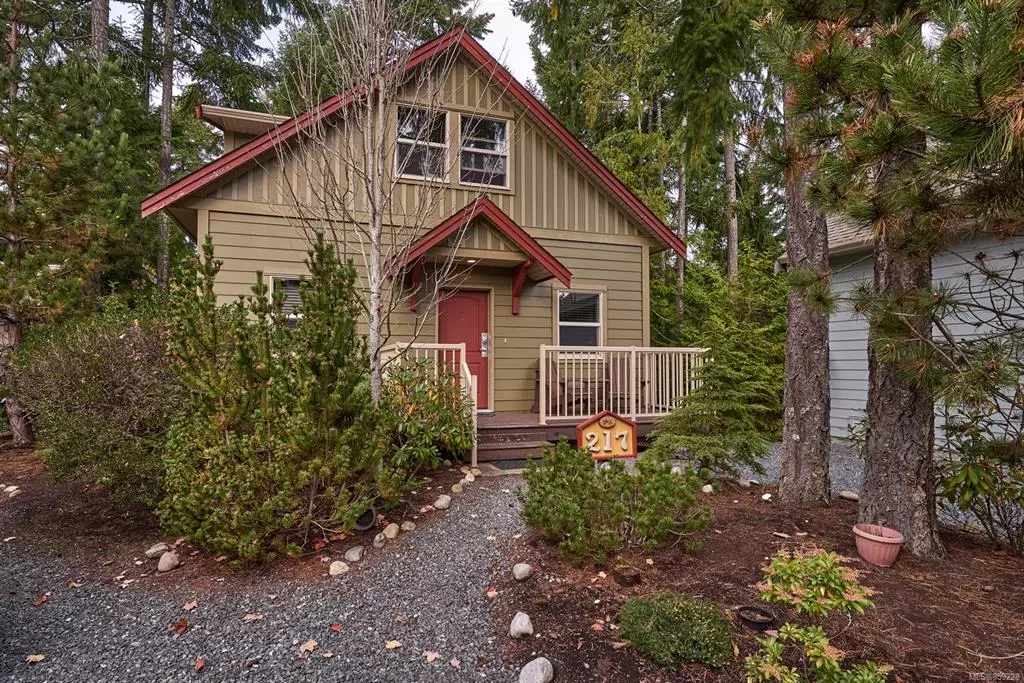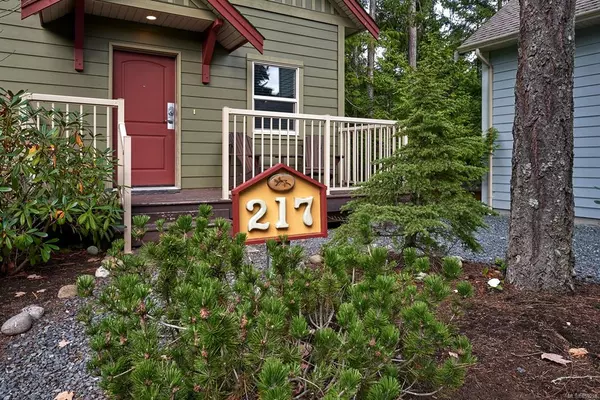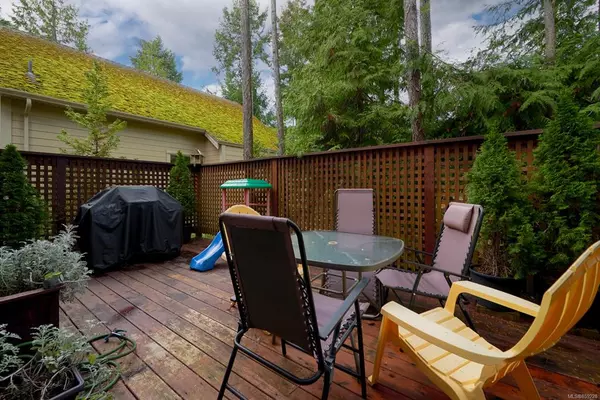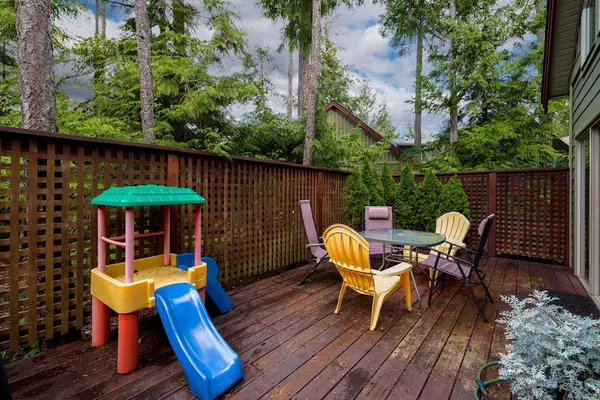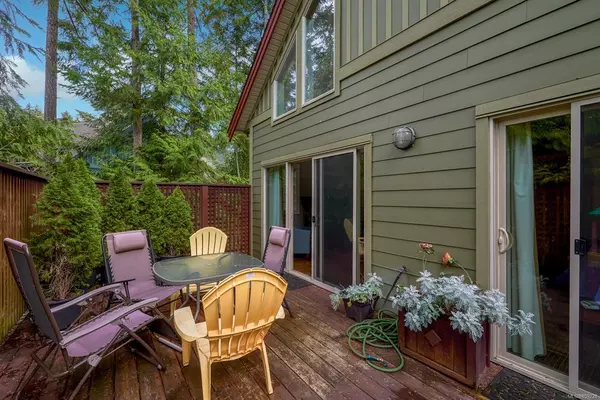$435,500
$429,800
1.3%For more information regarding the value of a property, please contact us for a free consultation.
1130 Resort Dr #217 Parksville, BC V9P 2T6
2 Beds
2 Baths
1,109 SqFt
Key Details
Sold Price $435,500
Property Type Townhouse
Sub Type Row/Townhouse
Listing Status Sold
Purchase Type For Sale
Square Footage 1,109 sqft
Price per Sqft $392
Subdivision Oceanside Village Resort Ii
MLS Listing ID 859228
Sold Date 11/19/20
Style Ground Level Entry With Main Up
Bedrooms 2
HOA Fees $282/mo
Rental Info Unrestricted
Year Built 2008
Annual Tax Amount $3,678
Tax Year 2020
Lot Size 2,613 Sqft
Acres 0.06
Property Description
Cypress model at Oceanside Village Resort. This two bedroom Plus loft and two bath is the largest and the most popular plan in this very successful vacation rental development. This unit in particular benefits from one of the few oversize lots and a quiet location located at the end of a no thru road, Guests rave about these details. Set well away from highway 19A and Resort Drive the location offers unparalleled privacy within the OVR.
The Amenities available to you and your guests feature a year round indoor heated pool and hot tub complex. This unit currently rates #1 overall on VRBO in Parksville and the new owner can step in day one and take over operations as the unit is booking well into the summer of 2021. The location of this complex provides guests with easy access to the famed Rathtrevor beach and walking distance to fine dining and spa experiences at the closely located Tigh Na Mara Resort.
Location
Province BC
County Parksville, City Of
Area Pq Parksville
Zoning RA1
Direction Southeast
Rooms
Basement Crawl Space
Main Level Bedrooms 2
Kitchen 1
Interior
Heating Baseboard, Electric
Cooling None
Flooring Mixed
Fireplaces Number 1
Fireplaces Type Electric, Living Room
Fireplace 1
Window Features Insulated Windows,Vinyl Frames
Appliance F/S/W/D
Laundry In Unit
Exterior
Exterior Feature Balcony/Patio, Low Maintenance Yard, Swimming Pool
Amenities Available Clubhouse, Fitness Centre, Pool: Indoor
Roof Type Fibreglass Shingle
Handicap Access Ground Level Main Floor
Total Parking Spaces 2
Building
Lot Description Family-Oriented Neighbourhood, Landscaped, Near Golf Course, Recreation Nearby
Building Description Cement Fibre,Insulation: Ceiling,Insulation: Walls,Frame, Ground Level Entry With Main Up
Faces Southeast
Story 2
Foundation Yes
Sewer Sewer To Lot
Water Municipal
Architectural Style Cottage/Cabin
Structure Type Cement Fibre,Insulation: Ceiling,Insulation: Walls,Frame
Others
HOA Fee Include Caretaker,Property Management
Restrictions Building Scheme,Restrictive Covenants
Tax ID 027-850-340
Ownership Freehold/Strata
Pets Allowed Cats, Dogs, Yes
Read Less
Want to know what your home might be worth? Contact us for a FREE valuation!

Our team is ready to help you sell your home for the highest possible price ASAP
Bought with Royal LePage Parksville-Qualicum Beach Realty (QU)


