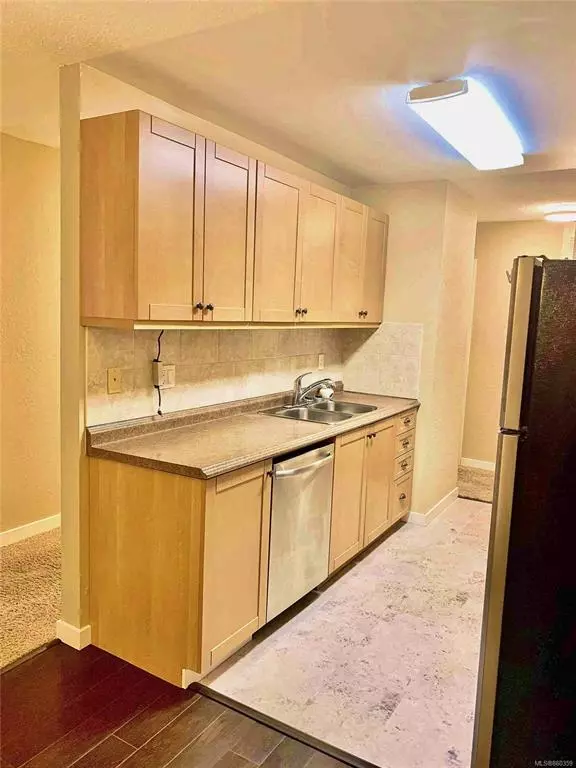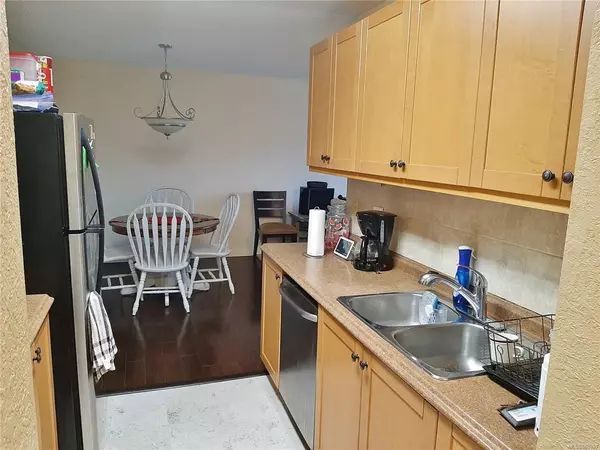$232,000
$234,900
1.2%For more information regarding the value of a property, please contact us for a free consultation.
1600 Dufferin Cres W #320 Nanaimo, BC V9S 5N2
2 Beds
1 Bath
820 SqFt
Key Details
Sold Price $232,000
Property Type Condo
Sub Type Condo Apartment
Listing Status Sold
Purchase Type For Sale
Square Footage 820 sqft
Price per Sqft $282
Subdivision Dufferin Court
MLS Listing ID 860359
Sold Date 02/02/21
Style Rancher
Bedrooms 2
HOA Fees $351/mo
Rental Info Unrestricted
Year Built 1980
Annual Tax Amount $1,395
Tax Year 2020
Lot Size 0.920 Acres
Acres 0.92
Property Description
Beautifully renovated 2 bedroom back corner unit in a very well maintained, well secured and established complex, literally minutes to NRGH, shopping and elementary school. New kitchen with shaker maple cabinets, new countertops, stainless appliances including dishwasher, Brazilian walnut laminate in dining room and quality plush carpeting throughout. Cozy electric fireplace in livingroom, with slider onto large deck. Lots of strata improvements over the last few years including new carpet, paint & lighting.
Perfect central location, on major bus routes, and this unit has 2 allocated parking spaces, very close to back rear door.
A great place to call home. Small pets and rentals are ok.
Vacant possession Feb.1st/2021( currently tenanted). Be the first to view this lovely condo apartment.
Location
Province BC
County Nanaimo, City Of
Area Na Central Nanaimo
Direction South
Rooms
Basement None
Main Level Bedrooms 2
Kitchen 1
Interior
Interior Features Dining Room, Elevator
Heating Baseboard, Electric
Cooling None
Flooring Mixed
Fireplaces Number 1
Fireplaces Type Electric
Fireplace 1
Window Features Blinds,Insulated Windows,Screens
Appliance Dishwasher, Microwave, Oven/Range Electric, Range Hood, Refrigerator
Laundry In House
Exterior
Exterior Feature Balcony/Deck, Wheelchair Access
Utilities Available Cable To Lot, Electricity To Lot, Garbage
Amenities Available Elevator(s)
Roof Type Asphalt Shingle
Handicap Access Accessible Entrance, Ground Level Main Floor, No Step Entrance, Primary Bedroom on Main, Wheelchair Friendly
Total Parking Spaces 12
Building
Lot Description Recreation Nearby, Shopping Nearby
Building Description Insulation: Ceiling,Insulation: Walls,Stucco & Siding, Rancher
Faces South
Story 4
Foundation Poured Concrete
Sewer Sewer To Lot
Water Municipal
Additional Building None
Structure Type Insulation: Ceiling,Insulation: Walls,Stucco & Siding
Others
HOA Fee Include Caretaker,Garbage Removal,Insurance,Maintenance Grounds,Maintenance Structure,Property Management,Recycling,Sewer,Water
Tax ID 000-314-609
Ownership Freehold/Strata
Acceptable Financing Purchaser To Finance
Listing Terms Purchaser To Finance
Pets Allowed Aquariums, Birds, Caged Mammals, Cats, Dogs, Number Limit
Read Less
Want to know what your home might be worth? Contact us for a FREE valuation!

Our team is ready to help you sell your home for the highest possible price ASAP
Bought with Sutton Group-West Coast Realty (Nan)






