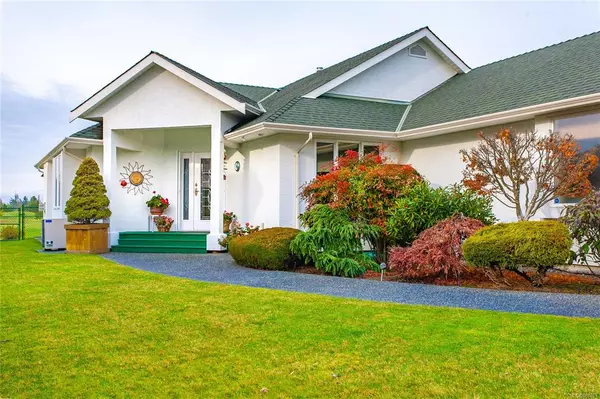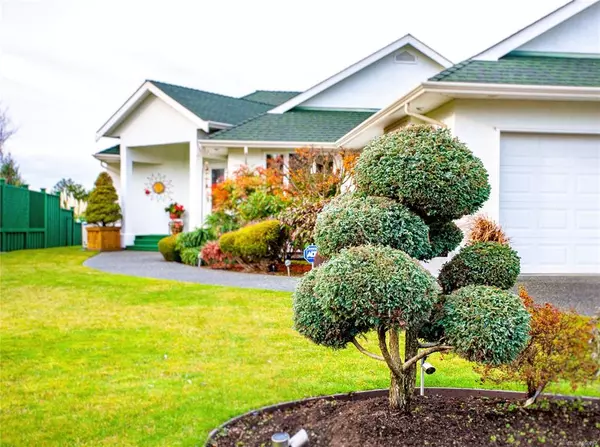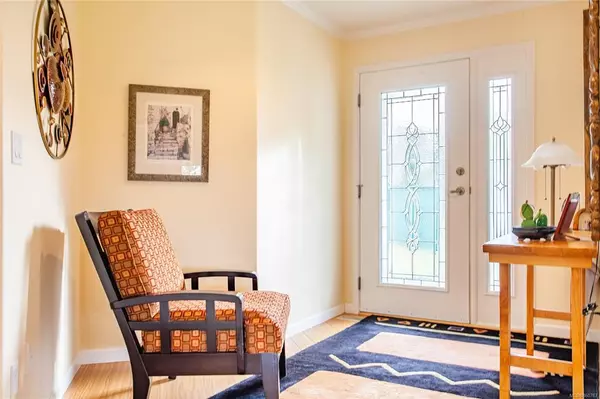$699,900
$709,900
1.4%For more information regarding the value of a property, please contact us for a free consultation.
611 Lowry's Rd French Creek, BC V9P 2R8
3 Beds
2 Baths
1,649 SqFt
Key Details
Sold Price $699,900
Property Type Single Family Home
Sub Type Single Family Detached
Listing Status Sold
Purchase Type For Sale
Square Footage 1,649 sqft
Price per Sqft $424
Subdivision Morningstar
MLS Listing ID 860767
Sold Date 01/28/21
Style Rancher
Bedrooms 3
Rental Info Unrestricted
Year Built 2003
Annual Tax Amount $3,114
Tax Year 2020
Lot Size 7,405 Sqft
Acres 0.17
Property Description
Quick Possession! Golf Course Living at its Finest. Amazing view of Mt. Arrowsmith & sunny west exposure. Nestled on the 2nd fairway Morningstar Golf Course just a short stroll to the clubhouse. Various upgrades include, (2020) stainless Whirlpool appliances, upgraded irrigation front & back, new chainlink fencing, patio awning, window tinting on south, east side and master bedroom, (6yr) cork flooring & all new light fixtures. Home has also had gutters professionally cleaned with roof demossing & treatment. Other features; large primary bedroom with walk-in closet and 3pc ensuite with walk-in shower, pantry in kitchen, energy efficient heat pump that will also cool on hot summer days. Large windows take full advantage of the views while custom details such as built-in appliances add to the enjoyment of the home. A large patio fronting the golf course and view of the mountains is fenced for your small pets and also offers a gas barbeque hook-up.
Location
Province BC
County Nanaimo Regional District
Area Pq French Creek
Zoning RS1
Direction East
Rooms
Basement Crawl Space
Main Level Bedrooms 3
Kitchen 1
Interior
Interior Features Dining/Living Combo
Heating Electric, Forced Air, Heat Pump
Cooling Other
Flooring Carpet, Cork, Linoleum, Mixed
Fireplaces Number 1
Fireplaces Type Gas, Living Room
Equipment Central Vacuum Roughed-In
Fireplace 1
Window Features Insulated Windows,Skylight(s)
Appliance Dishwasher, F/S/W/D
Laundry In House
Exterior
Exterior Feature Fenced, Sprinkler System
Garage Spaces 2.0
View Y/N 1
View Mountain(s)
Roof Type Fibreglass Shingle
Handicap Access Primary Bedroom on Main
Total Parking Spaces 4
Building
Lot Description Landscaped, Marina Nearby, On Golf Course, Quiet Area
Building Description Insulation: Ceiling,Insulation: Walls,Stucco, Rancher
Faces East
Foundation Poured Concrete
Sewer Sewer To Lot
Water Municipal
Structure Type Insulation: Ceiling,Insulation: Walls,Stucco
Others
Tax ID 018-050-999
Ownership Freehold
Pets Allowed Aquariums, Birds, Caged Mammals, Cats, Dogs, Yes
Read Less
Want to know what your home might be worth? Contact us for a FREE valuation!

Our team is ready to help you sell your home for the highest possible price ASAP
Bought with Royal LePage Nanaimo Realty (NanIsHwyN)






