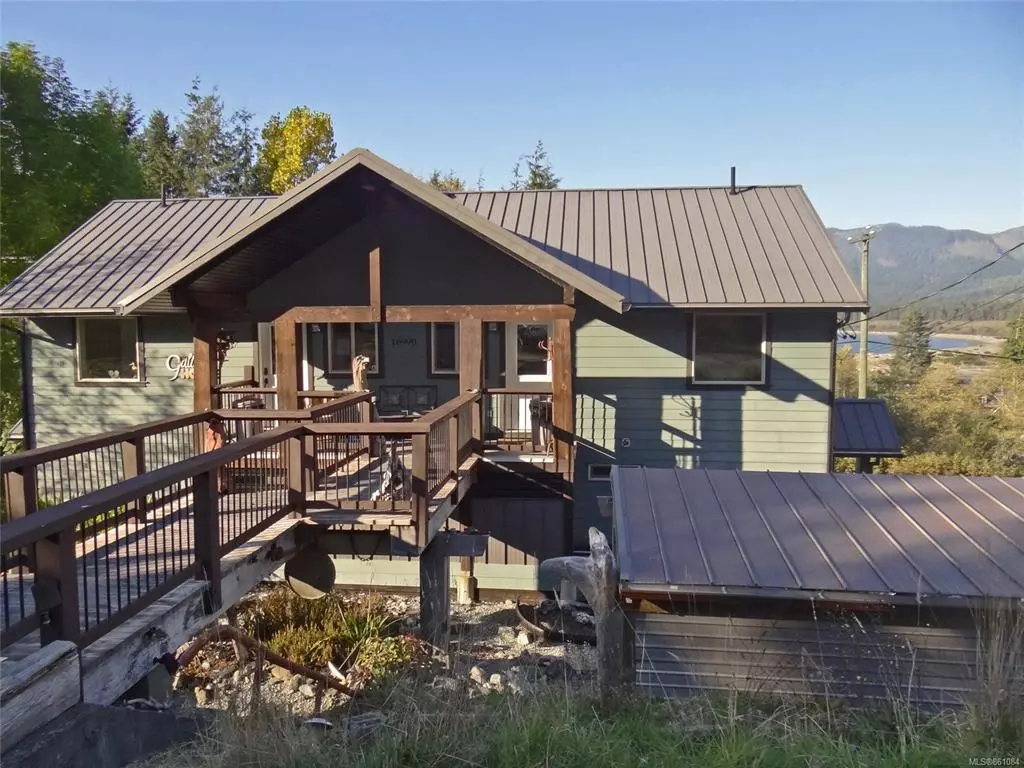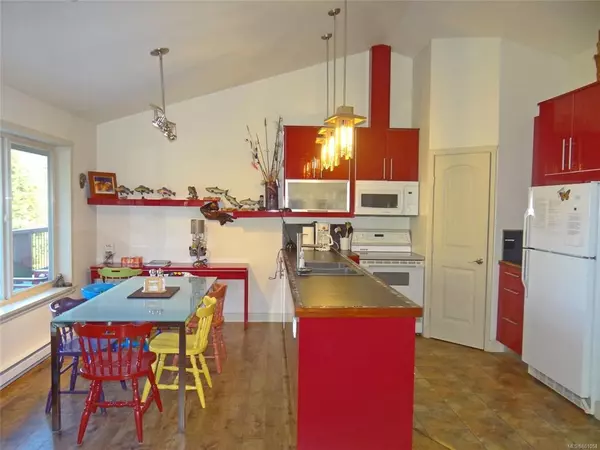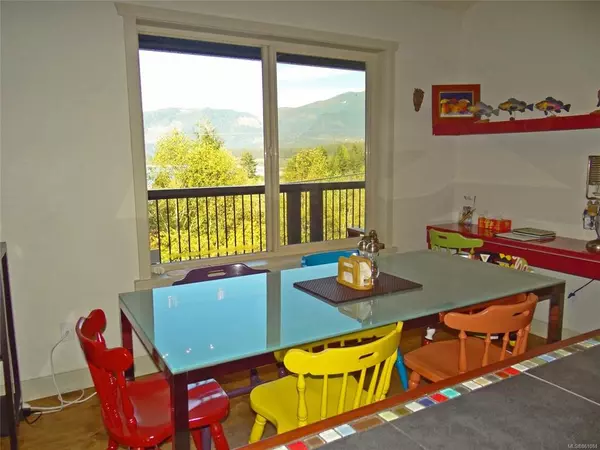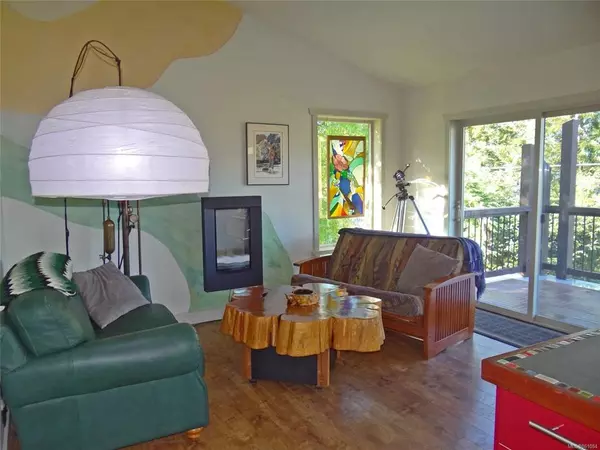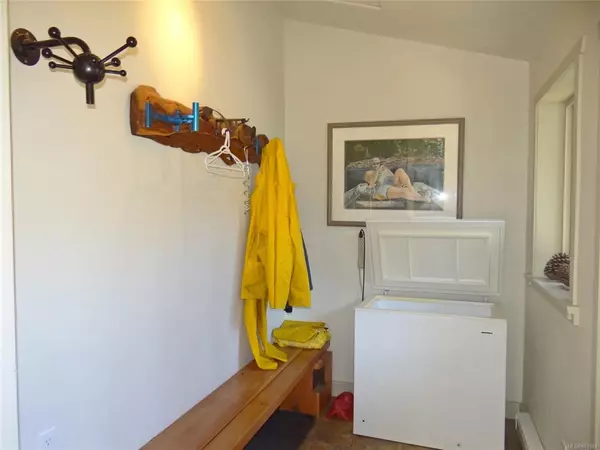$335,000
$335,000
For more information regarding the value of a property, please contact us for a free consultation.
16990 Wickanninish Rd #A Port Renfrew, BC V0S 1K0
2 Beds
2 Baths
1,112 SqFt
Key Details
Sold Price $335,000
Property Type Multi-Family
Sub Type Half Duplex
Listing Status Sold
Purchase Type For Sale
Square Footage 1,112 sqft
Price per Sqft $301
MLS Listing ID 861084
Sold Date 04/15/21
Style Duplex Side/Side
Bedrooms 2
Rental Info Unrestricted
Year Built 2009
Annual Tax Amount $2,197
Tax Year 2020
Lot Size 6,534 Sqft
Acres 0.15
Property Description
Great opportunity to purchase a 1/2 duplex in the charming community of Port Renfrew. Given the lack of full
time rental accommodation in Port Renfrew this is an excellent opportunity to get into the market for yourself
or rent out. This artistically decorated unit offers 1112 square feet with 2 bedrooms and 1.5 bathrooms. The
main floor has an open concept plan with vaulted ceiling, good sized kitchen with walk-in pantry and large
entrance hall with room for a freezer. Direct access from the living room to the large ocean view deck where
you can relax enjoy watching the ever changing vista. The unit has a full laundry room with storage, under
stairs storage and additional crawl space storage. Mature landscaping and large parking area accessed off
Parkinson Road. Park on Wickanninish and the main level via the feature walk way/bridge. All appliances,
blinds and electric fireplace included.
Location
Province BC
County Capital Regional District
Area Sk Port Renfrew
Zoning CR-1
Direction South
Rooms
Basement Crawl Space, Finished, Full, Walk-Out Access, With Windows
Kitchen 1
Interior
Interior Features Ceiling Fan(s), Dining/Living Combo, Vaulted Ceiling(s)
Heating Baseboard, Electric
Cooling None
Flooring Laminate, Tile
Fireplaces Number 1
Fireplaces Type Electric, Living Room
Fireplace 1
Window Features Insulated Windows,Vinyl Frames,Window Coverings
Appliance Dishwasher, F/S/W/D, Freezer, Microwave
Laundry In House
Exterior
Exterior Feature Balcony/Deck
Utilities Available Cable To Lot, Electricity To Lot, Phone To Lot
View Y/N 1
View Mountain(s), Ocean
Roof Type Metal
Total Parking Spaces 2
Building
Lot Description Landscaped, Marina Nearby, Recreation Nearby, Rectangular Lot, Serviced, Shopping Nearby, Sloping, Southern Exposure
Building Description Cement Fibre,Insulation: Ceiling,Insulation: Walls, Duplex Side/Side
Faces South
Story 2
Foundation Poured Concrete
Sewer Sewer Connected
Water Regional/Improvement District
Additional Building None
Structure Type Cement Fibre,Insulation: Ceiling,Insulation: Walls
Others
Restrictions None
Tax ID 027-959-449
Ownership Freehold/Strata
Acceptable Financing Clear Title, Purchaser To Finance
Listing Terms Clear Title, Purchaser To Finance
Pets Allowed Aquariums, Birds, Caged Mammals, Cats, Dogs
Read Less
Want to know what your home might be worth? Contact us for a FREE valuation!

Our team is ready to help you sell your home for the highest possible price ASAP
Bought with RE/MAX Camosun


