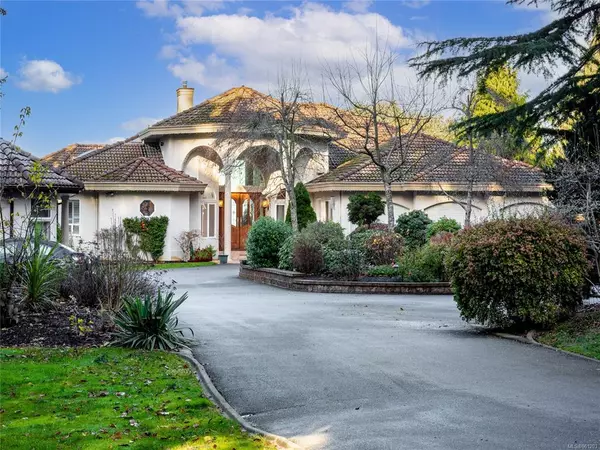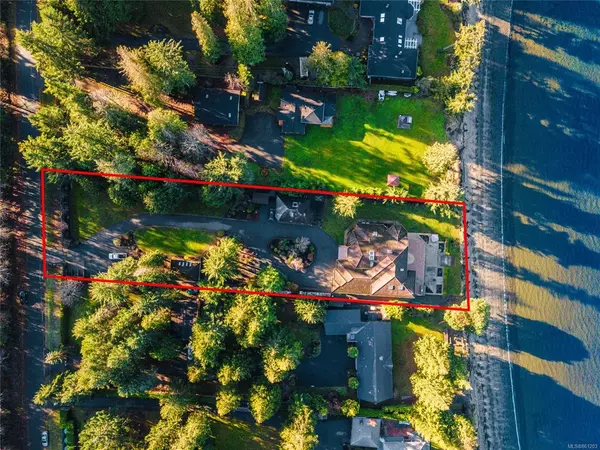$2,600,000
$2,495,000
4.2%For more information regarding the value of a property, please contact us for a free consultation.
1515 Bay Dr Nanoose Bay, BC V9P 9C3
5 Beds
6 Baths
4,610 SqFt
Key Details
Sold Price $2,600,000
Property Type Single Family Home
Sub Type Single Family Detached
Listing Status Sold
Purchase Type For Sale
Square Footage 4,610 sqft
Price per Sqft $563
MLS Listing ID 861203
Sold Date 05/31/21
Style Rancher
Bedrooms 5
Rental Info Unrestricted
Year Built 1992
Annual Tax Amount $8,404
Tax Year 2020
Lot Size 1.160 Acres
Acres 1.16
Property Description
This exceptional 1.16 ac gated estate features walk-on sandy beachfront with a home that is an impressive feat of contemporary architecture. Although the residence was built in 1992 with design elements that are reflective of that period, the sleek, modern home was ahead of its time. Features include a cement tile roof, ceiling heights that vary from 12 to 17 ft & floor to ceiling windows that frame the expansive 4000 sq ft patio & oceanscape. The open plan allows free movement between bright, airy rooms & the outdoors. Each of the 4 spacious bedrooms offer walk-in closets & ensuites. The generous sized oceanside primary bedroom has dual walk-in closets & a large ensuite with a separate water closet. The ocean view kitchen has 2 islands & was built for entertaining. The formal dining room is adjacent to the kitchen & leads to the guest wing & 3 car garage. The property includes a detached workshop & an ocean view 800 sq ft carriage house that is ideally suited for staff or in-laws.
Location
Province BC
County Nanaimo Regional District
Area Pq Nanoose
Zoning RS1
Direction South
Rooms
Basement Crawl Space
Main Level Bedrooms 4
Kitchen 2
Interior
Interior Features Breakfast Nook, Cathedral Entry, Ceiling Fan(s), Closet Organizer, Dining Room, Storage, Vaulted Ceiling(s)
Heating Electric, Forced Air, Heat Pump
Cooling None
Flooring Mixed
Fireplaces Number 2
Fireplaces Type Propane, Wood Burning
Equipment Security System
Fireplace 1
Window Features Insulated Windows
Laundry In House
Exterior
Exterior Feature Security System
Garage Spaces 3.0
Waterfront Description Ocean
View Y/N 1
View Mountain(s), Ocean
Roof Type Tile
Handicap Access Wheelchair Friendly
Total Parking Spaces 3
Building
Lot Description Cul-de-sac, Landscaped, Private
Building Description Frame Wood,Insulation: Ceiling,Insulation: Walls,Stucco, Rancher
Faces South
Foundation Poured Concrete
Sewer Septic System
Water Well: Drilled
Additional Building Exists
Structure Type Frame Wood,Insulation: Ceiling,Insulation: Walls,Stucco
Others
Restrictions Easement/Right of Way
Tax ID 003-467-635
Ownership Freehold
Pets Allowed Aquariums, Birds, Caged Mammals, Cats, Dogs, Yes
Read Less
Want to know what your home might be worth? Contact us for a FREE valuation!

Our team is ready to help you sell your home for the highest possible price ASAP
Bought with Royal LePage Parksville-Qualicum Beach Realty (QU)






