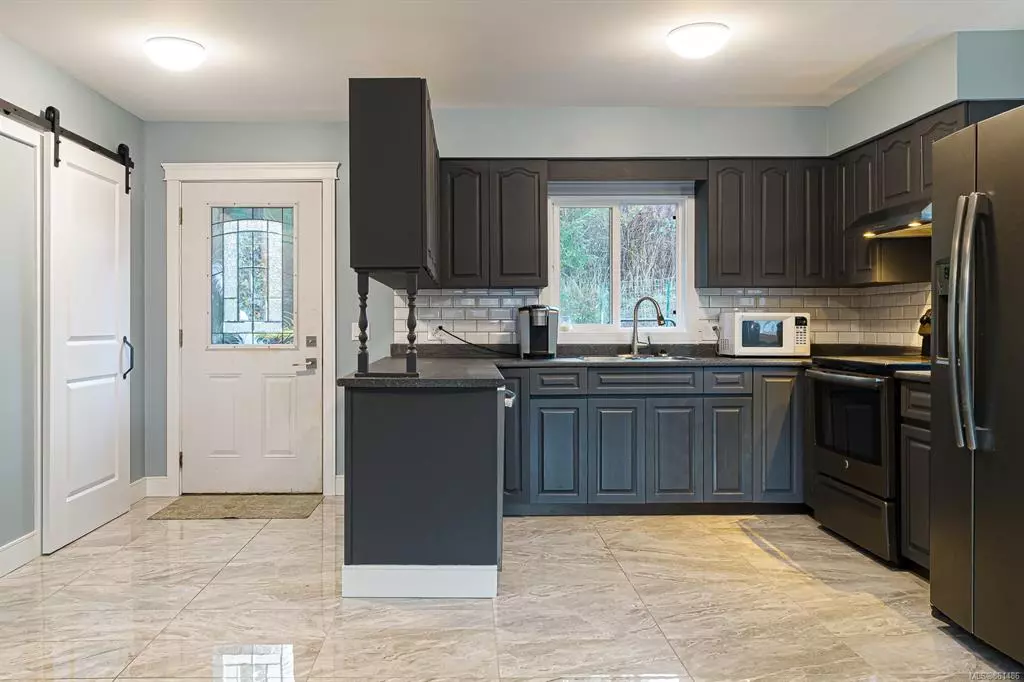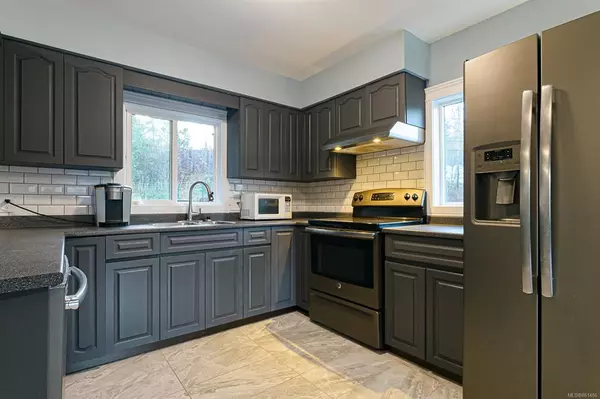$449,900
$449,900
For more information regarding the value of a property, please contact us for a free consultation.
7657 Island Hwy S Fanny Bay, BC V0R 1W0
5 Beds
2 Baths
2,160 SqFt
Key Details
Sold Price $449,900
Property Type Single Family Home
Sub Type Single Family Detached
Listing Status Sold
Purchase Type For Sale
Square Footage 2,160 sqft
Price per Sqft $208
MLS Listing ID 861486
Sold Date 01/12/21
Style Main Level Entry with Lower Level(s)
Bedrooms 5
Rental Info Unrestricted
Year Built 1965
Annual Tax Amount $1,996
Tax Year 2020
Lot Size 0.350 Acres
Acres 0.35
Property Description
5 bd. Renovated perfectly inside, this home features new laminate flooring, paint, trim, tile accents and some vinyl windows. The outside is original glass rock stucco, rough exterior, driveways located on Jacob Road for easy access, fenced yard. Home built in 1965. Do not let the exterior deter you, the inside is almost vacant, tidy, clean and beautifully appointed. Upstairs 3 bedrooms, laundry room with access off a cedar deck. Downstairs 2 bedrooms, laundry room and covered deck area. Room for guest accommodation. Septic system upgraded with permits in 2017. The land size is approximately .35 of an acre with an easement, so one may want clarification on size of land from Regional Dis. Large park area across
the highway with access to the ocean. Zoned CRI. The breaker panel was updated prior to the seller's purchase of this home to 200 amp service. This property is priced to sell quickly, a great value when one considers the recent renovations. Located before Ships Point Road.
Location
Province BC
County Comox Valley Regional District
Area Cv Union Bay/Fanny Bay
Zoning CR1
Direction East
Rooms
Other Rooms Storage Shed
Basement Finished
Main Level Bedrooms 3
Kitchen 1
Interior
Heating Baseboard, Electric
Cooling None
Flooring Basement Slab
Appliance F/S/W/D
Laundry In House
Exterior
Exterior Feature Fenced
Roof Type Asphalt Shingle
Total Parking Spaces 4
Building
Lot Description Private
Building Description Stucco & Siding, Main Level Entry with Lower Level(s)
Faces East
Foundation Poured Concrete
Sewer Septic System
Water Well: Shallow
Architectural Style Character
Additional Building Potential
Structure Type Stucco & Siding
Others
Tax ID 006-050-531
Ownership Freehold
Acceptable Financing Must Be Paid Off
Listing Terms Must Be Paid Off
Pets Allowed Aquariums, Birds, Caged Mammals, Cats, Dogs, Yes
Read Less
Want to know what your home might be worth? Contact us for a FREE valuation!

Our team is ready to help you sell your home for the highest possible price ASAP
Bought with Royal LePage-Comox Valley (CV)






