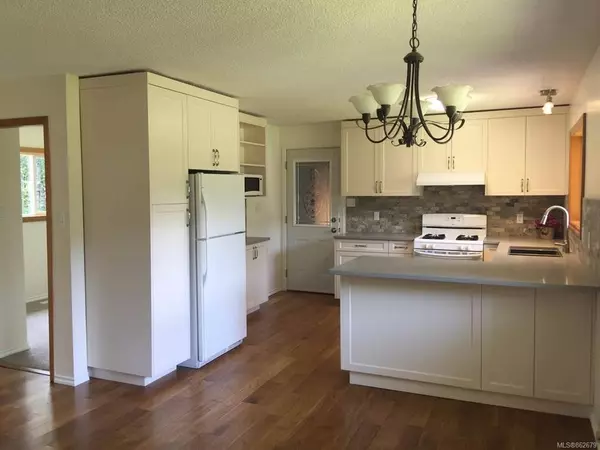$480,000
$489,000
1.8%For more information regarding the value of a property, please contact us for a free consultation.
1368 Sayward Rd Sayward, BC V0P 1R0
3 Beds
1 Bath
990 SqFt
Key Details
Sold Price $480,000
Property Type Single Family Home
Sub Type Single Family Detached
Listing Status Sold
Purchase Type For Sale
Square Footage 990 sqft
Price per Sqft $484
MLS Listing ID 862679
Sold Date 04/30/21
Style Ground Level Entry With Main Up
Bedrooms 3
Rental Info Unrestricted
Year Built 1980
Annual Tax Amount $1,356
Tax Year 2020
Lot Size 2.280 Acres
Acres 2.28
Lot Dimensions 200'x500'
Property Description
For more information, click the Brochure button below. Extensively renovated house in the Sayward Valley. New kitchen with custom cabinets, soft close doors and drawers, Quartz counter tops. New LED lighting. New oak floors throughout the kitchen, dining and living room. New windows. New carpet in bedrooms. Complete new bathroom with tub/shower surround in large format tiles. New washer and dryer. New lifetime warranty hot water tank. New built in vacuum. The house is set back off the road taking advantage of the 2.3 acre lot. Extensive woodland with a gentle trail down to one of the Salmon River tributaries. Beautiful small barn with lots of firewood storage, also featuring a quiet seating nook overlooking the woods. Pastoral views to the front, mountain glimpses to the rear. Ideal location, two minute drive to closest shops and ten minute drive to the ocean at Kelsey Bay.
Location
Province BC
County Strathcona Regional District
Area Ni Kelsey Bay/Sayward
Direction West
Rooms
Other Rooms Workshop
Basement Unfinished, With Windows
Main Level Bedrooms 3
Kitchen 1
Interior
Interior Features Dining/Living Combo, Soaker Tub, Storage, Workshop
Heating Forced Air, Propane, Wood, Mixed
Cooling None
Flooring Carpet, Linoleum, Wood
Fireplaces Number 1
Fireplaces Type Wood Burning
Equipment Central Vacuum, Electric Garage Door Opener, Propane Tank
Fireplace 1
Window Features Insulated Windows,Screens
Appliance Dishwasher, Dryer, Oven/Range Gas, Range Hood, Refrigerator, Washer
Laundry In House
Exterior
Exterior Feature Garden
Garage Spaces 1.0
Utilities Available Cable Available, Electricity To Lot, Garbage, Phone Available
Roof Type Metal
Total Parking Spaces 1
Building
Lot Description Acreage, Rural Setting, In Wooded Area
Building Description Concrete,Frame Wood,Insulation All, Ground Level Entry With Main Up
Faces West
Foundation Poured Concrete
Sewer Septic System
Water Well: Shallow
Architectural Style Contemporary
Additional Building None
Structure Type Concrete,Frame Wood,Insulation All
Others
Restrictions None
Tax ID 000-135-631
Ownership Freehold
Pets Allowed Aquariums, Birds, Caged Mammals, Cats, Dogs, Yes
Read Less
Want to know what your home might be worth? Contact us for a FREE valuation!

Our team is ready to help you sell your home for the highest possible price ASAP
Bought with Royal LePage Nanaimo Realty LD






