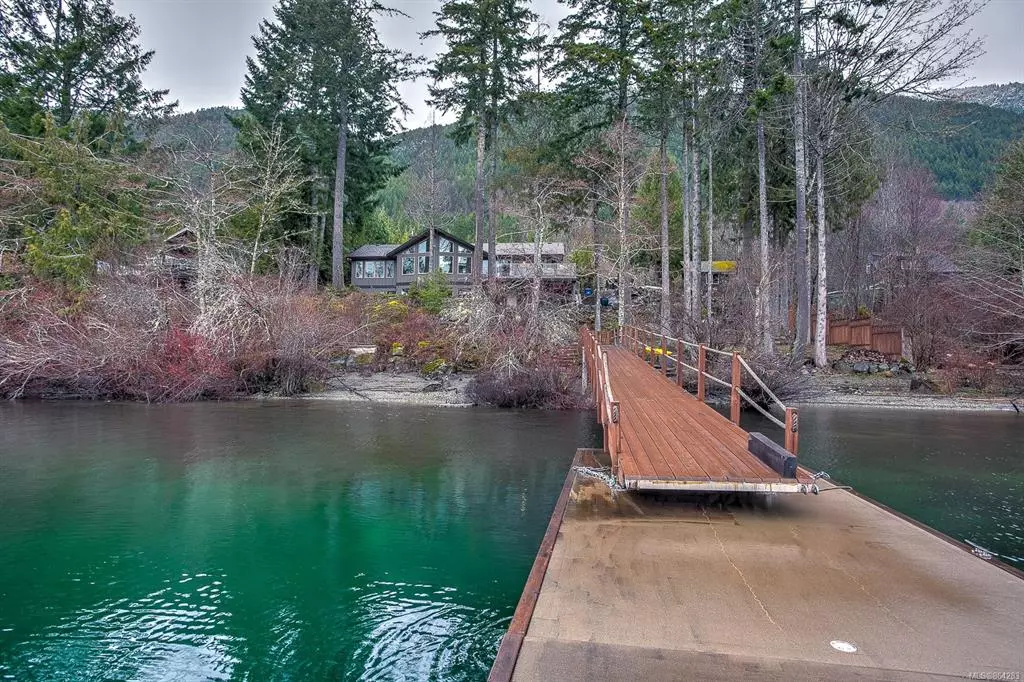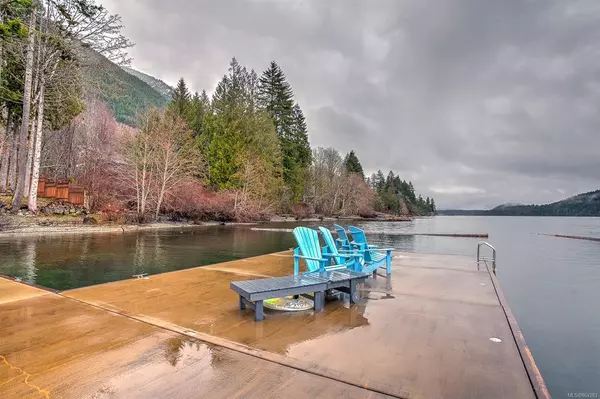$2,235,000
$1,795,000
24.5%For more information regarding the value of a property, please contact us for a free consultation.
9938 Swordfern Way Youbou, BC V0R 3E1
5 Beds
3 Baths
2,580 SqFt
Key Details
Sold Price $2,235,000
Property Type Single Family Home
Sub Type Single Family Detached
Listing Status Sold
Purchase Type For Sale
Square Footage 2,580 sqft
Price per Sqft $866
MLS Listing ID 864283
Sold Date 04/07/21
Style Main Level Entry with Lower Level(s)
Bedrooms 5
Rental Info Unrestricted
Year Built 1994
Annual Tax Amount $7,303
Tax Year 2020
Lot Size 0.680 Acres
Acres 0.68
Property Sub-Type Single Family Detached
Property Description
130 feet of walk on waterfront and it's all yours! The larger property (.68 acres) offers privacy, a newer concrete dock, easy to maintain yard (after all you only want to be a slave to the sun and water), outdoor shower and hot tub. Inside the 5 bedroom home you'll find open concept living and dining areas with views from virtually every room. Master bed and bath on main entry level as well as 2 more bedrooms. The walk out lower level features a large family room, exercise area, 2 bedrooms, covered patio and more. Covid restrictions. See documents.
Location
Province BC
County Cowichan Valley Regional District
Area Du Youbou
Zoning LR-1
Direction South
Rooms
Basement Finished
Main Level Bedrooms 3
Kitchen 1
Interior
Heating Electric, Heat Pump
Cooling Other
Flooring Mixed
Fireplaces Number 1
Fireplaces Type Propane
Equipment Central Vacuum
Fireplace 1
Window Features Vinyl Frames
Appliance F/S/W/D, Hot Tub
Laundry In House
Exterior
Exterior Feature Balcony/Deck, Security System
Utilities Available Cable Available, Electricity To Lot, Phone Available
Waterfront Description Lake
View Y/N 1
View Mountain(s), Lake
Roof Type Fibreglass Shingle
Handicap Access Accessible Entrance, Ground Level Main Floor
Total Parking Spaces 5
Building
Lot Description Acreage, Dock/Moorage, Marina Nearby, Quiet Area, Recreation Nearby, Rural Setting, Southern Exposure, Walk on Waterfront
Building Description Wood, Main Level Entry with Lower Level(s)
Faces South
Foundation Poured Concrete
Sewer Septic System
Water Cooperative
Architectural Style Contemporary
Structure Type Wood
Others
Tax ID 018058566
Ownership Freehold
Acceptable Financing None
Listing Terms None
Pets Allowed Aquariums, Birds, Caged Mammals, Cats, Dogs, Yes
Read Less
Want to know what your home might be worth? Contact us for a FREE valuation!

Our team is ready to help you sell your home for the highest possible price ASAP
Bought with Sotheby's International Realty Canada





