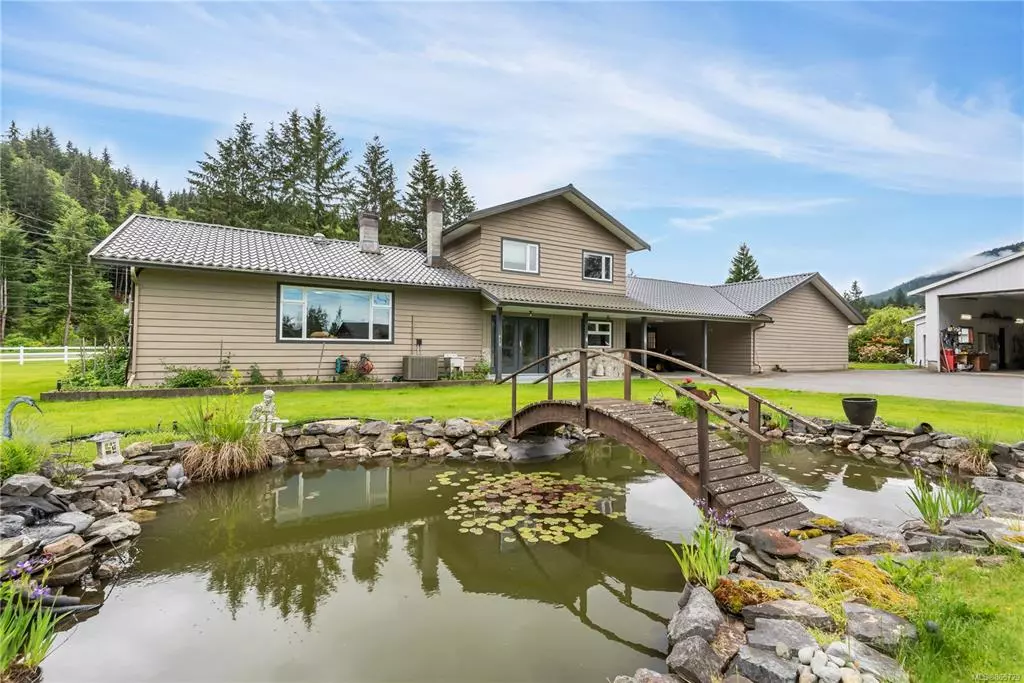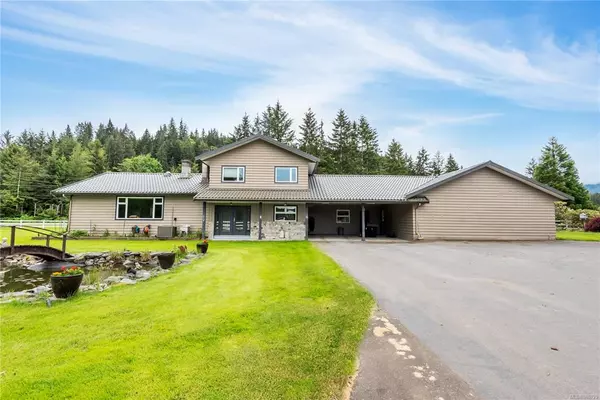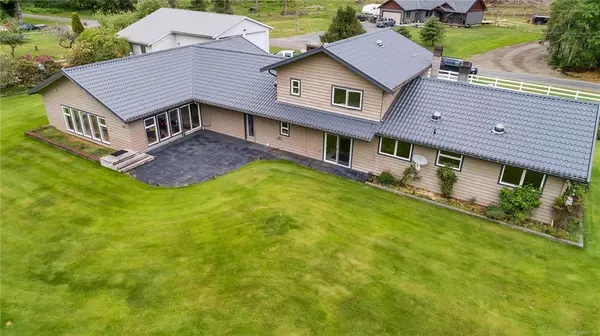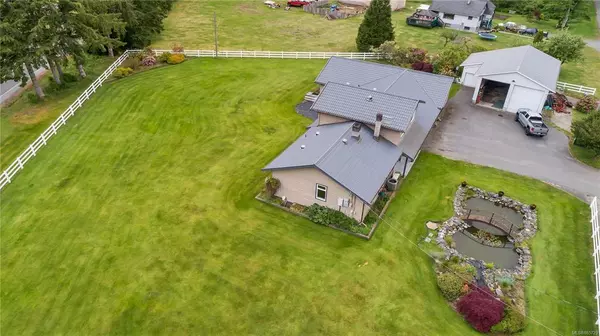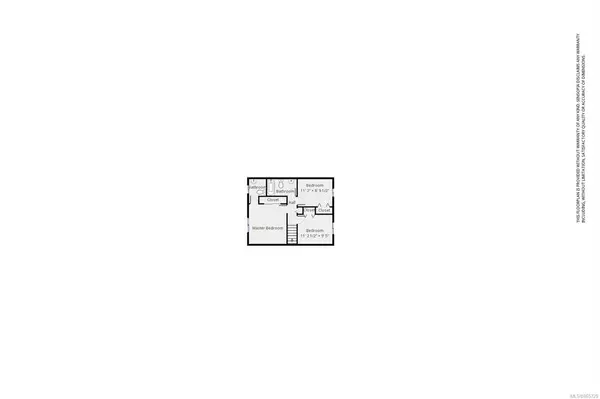$673,000
$689,999
2.5%For more information regarding the value of a property, please contact us for a free consultation.
483 Howes Rd Sayward, BC V0P 1R0
3 Beds
3 Baths
2,298 SqFt
Key Details
Sold Price $673,000
Property Type Single Family Home
Sub Type Single Family Detached
Listing Status Sold
Purchase Type For Sale
Square Footage 2,298 sqft
Price per Sqft $292
MLS Listing ID 865729
Sold Date 05/04/21
Style Main Level Entry with Upper Level(s)
Bedrooms 3
Rental Info Unrestricted
Year Built 1985
Annual Tax Amount $2,493
Tax Year 2020
Lot Size 1.250 Acres
Acres 1.25
Property Description
A small estate in Sayward. This is a well built home and shop on acres. Over 2200 sq ft, 3 bedroom, 3 bath home centrally located on no thru road. Home and property have lots of appeal. Fully fenced with high end fiberglass fencing, beautifully landscaped with a lovely pond, fully irrigated and an over the top dream 3 bay shop! Wired 240 amp, overhead doors, and no blackouts... the shop houses its own automatic generating system. The house has been updated over the last few years with new plumbing, 50 year aluminum tile roof, hardwood floors. Home is cozy especially with the wood burning insert. For days you don't feel like having wood heat there is efficient heating and or cooling with a heat pump. You can't possibly build this home at this price. Come and take a look and see how to make this your new home. 3D photos and more information available upon request.
Location
Province BC
County Strathcona Regional District
Area Ni Kelsey Bay/Sayward
Zoning SD64
Direction South
Rooms
Other Rooms Storage Shed, Workshop
Basement Crawl Space
Kitchen 1
Interior
Interior Features Breakfast Nook, Ceiling Fan(s), Dining/Living Combo, Eating Area, Storage, Wine Storage, Workshop
Heating Electric, Forced Air, Heat Pump
Cooling Air Conditioning, Central Air
Flooring Linoleum, Mixed, Wood, Other
Fireplaces Number 1
Fireplaces Type Insert, Wood Burning
Fireplace 1
Window Features Insulated Windows,Vinyl Frames,Window Coverings
Appliance Dishwasher, F/S/W/D, Range Hood
Laundry In House
Exterior
Exterior Feature Fencing: Full, Garden, Lighting, Sprinkler System, Water Feature, See Remarks
Garage Spaces 3.0
Carport Spaces 1
Utilities Available Electricity To Lot, Phone To Lot
View Y/N 1
View Mountain(s)
Roof Type Metal
Handicap Access Wheelchair Friendly
Total Parking Spaces 5
Building
Lot Description Corner, Easy Access, Landscaped, Marina Nearby, Near Golf Course, No Through Road, Park Setting, Private, Quiet Area, Recreation Nearby, Rural Setting, Serviced, Shopping Nearby, Southern Exposure
Building Description Wood, Main Level Entry with Upper Level(s)
Faces South
Foundation Poured Concrete
Sewer Septic System
Water Well: Shallow
Additional Building None
Structure Type Wood
Others
Tax ID 000-318-132
Ownership Freehold
Acceptable Financing Clear Title
Listing Terms Clear Title
Pets Allowed Aquariums, Birds, Caged Mammals, Cats, Dogs, Yes
Read Less
Want to know what your home might be worth? Contact us for a FREE valuation!

Our team is ready to help you sell your home for the highest possible price ASAP
Bought with RE/MAX Check Realty


