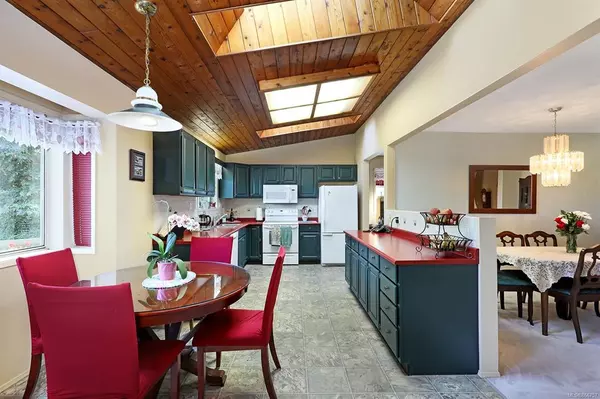$1,350,000
$1,400,000
3.6%For more information regarding the value of a property, please contact us for a free consultation.
291 Stern Rd Fanny Bay, BC V0R 1W0
3 Beds
3 Baths
2,265 SqFt
Key Details
Sold Price $1,350,000
Property Type Single Family Home
Sub Type Single Family Detached
Listing Status Sold
Purchase Type For Sale
Square Footage 2,265 sqft
Price per Sqft $596
MLS Listing ID 866757
Sold Date 06/30/21
Style Rancher
Bedrooms 3
Rental Info Unrestricted
Year Built 1984
Annual Tax Amount $5,771
Tax Year 2020
Lot Size 3.950 Acres
Acres 3.95
Property Description
JUST OVER 200' OF WATERFRONT accompany this beautiful acreage. This unique 3 bed, 2.5 bath home has 2 living areas, the kitchen has skylights and an eating area that opens to the family room with vaulted wood ceilings and a pellet stove to keep you cozy all winter long. There is a separate dining room, sunk-in living room, and games room for entertaining. The spacious master bedroom has an ensuite and walk-in closet and picturesque views. Outside there is an oversized triple car garage, large workshop, plus a carport and RV Parking is perfect for all your toys! You will also find a wrap-around deck leading to the ocean with a park-like setting and picnic area by the water's edge.
Location
Province BC
County Comox Valley Regional District
Area Cv Union Bay/Fanny Bay
Zoning CR-1
Direction West
Rooms
Basement None
Main Level Bedrooms 3
Kitchen 1
Interior
Interior Features Vaulted Ceiling(s), Workshop
Heating Electric, Forced Air
Cooling None
Flooring Mixed
Fireplaces Number 1
Fireplaces Type Pellet Stove
Fireplace 1
Window Features Skylight(s)
Appliance F/S/W/D
Laundry In House
Exterior
Exterior Feature Balcony/Deck, Wheelchair Access
Garage Spaces 3.0
Waterfront Description Ocean
View Y/N 1
View Mountain(s), Ocean
Roof Type Fibreglass Shingle
Total Parking Spaces 5
Building
Lot Description Acreage, Level, Near Golf Course, No Through Road, Private, Quiet Area, Recreation Nearby, Walk on Waterfront
Building Description Frame Wood,Insulation All, Rancher
Faces West
Foundation Poured Concrete
Sewer Septic System
Water Well: Shallow
Additional Building None
Structure Type Frame Wood,Insulation All
Others
Restrictions ALR: No
Tax ID 000-506-371
Ownership Freehold
Acceptable Financing Must Be Paid Off
Listing Terms Must Be Paid Off
Pets Allowed Aquariums, Birds, Caged Mammals, Cats, Dogs, Yes
Read Less
Want to know what your home might be worth? Contact us for a FREE valuation!

Our team is ready to help you sell your home for the highest possible price ASAP
Bought with Evergreen West Realty






